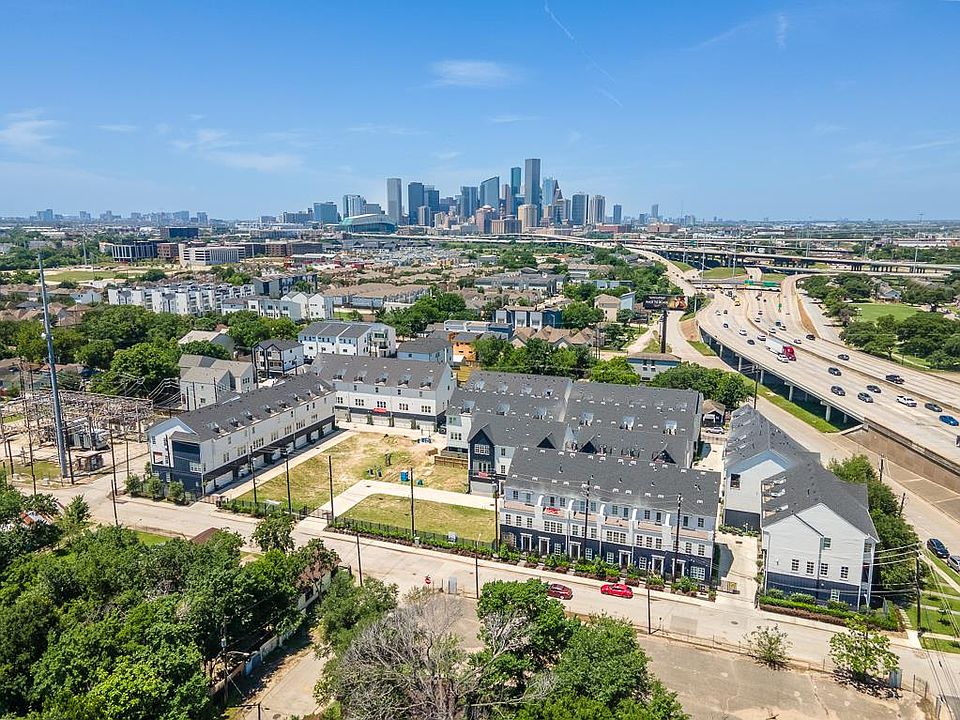This 1691 square foot townhome home has 2 bedrooms and 3.0 bathrooms. This home is located at 741 Bringhurst St, Houston, TX 77020.
New construction
$399,900
741 Bringhurst St, Houston, TX 77020
2beds
1,691sqft
Townhouse
Built in 2025
-- sqft lot
$397,000 Zestimate®
$236/sqft
$-- HOA
Under construction
Currently being built and ready to move in soon. Reserve today by contacting the builder.
- 227 days |
- 64 |
- 7 |
Zillow last checked: October 02, 2025 at 01:25am
Listing updated: October 02, 2025 at 01:25am
Listed by:
InTown Homes
Source: InTown Homes
Travel times
Schedule tour
Facts & features
Interior
Bedrooms & bathrooms
- Bedrooms: 2
- Bathrooms: 3
- Full bathrooms: 2
- 1/2 bathrooms: 1
Interior area
- Total interior livable area: 1,691 sqft
Property
Details
- Parcel number: 1372730010033
Construction
Type & style
- Home type: Townhouse
- Property subtype: Townhouse
Condition
- New Construction,Under Construction
- New construction: Yes
- Year built: 2025
Details
- Builder name: InTown Homes
Community & HOA
Community
- Subdivision: Upper East River
Location
- Region: Houston
Financial & listing details
- Price per square foot: $236/sqft
- Tax assessed value: $52,715
- Annual tax amount: $1,103
- Date on market: 2/22/2025
About the community
View community detailsSource: InTown Homes
