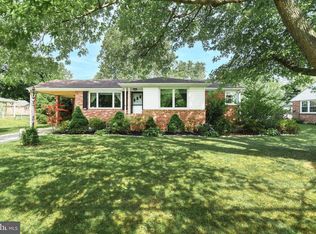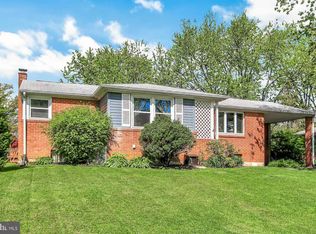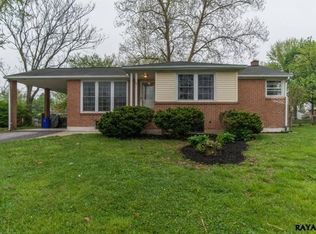Sold for $264,000
$264,000
741 Haines Rd, York, PA 17402
3beds
1,742sqft
Single Family Residence
Built in 1959
9,601 Square Feet Lot
$274,600 Zestimate®
$152/sqft
$1,982 Estimated rent
Home value
$274,600
$253,000 - $297,000
$1,982/mo
Zestimate® history
Loading...
Owner options
Explore your selling options
What's special
Welcome to this charming split-level home in the desirable Suburban school district! Perfectly located near Rt 83 and an array of shopping and dining options, this home offers both convenience and comfort. Step inside to find a welcoming main floor that includes a spacious family room, a dedicated dining room, and a cozy kitchen, all ideal for everyday living and gatherings. Upstairs, you’ll find three inviting bedrooms and a full bathroom, perfect for accommodating family or guests. The lower level offers additional flexible space for hosting or relaxing, complete with a fully finished basement and a convenient half bath. Outside, the large yard provides endless possibilities for play, relaxation, and making memories. With an attached one-car garage and an extended driveway, there’s ample parking for family and friends. This well-maintained home is ready to welcome you—schedule your showing today because it won’t last long!
Zillow last checked: 8 hours ago
Listing updated: December 26, 2024 at 01:54am
Listed by:
Jason Phillips 717-819-2088,
Coldwell Banker Realty,
Listing Team: Thejasonphillipsteam, Co-Listing Team: Thejasonphillipsteam,Co-Listing Agent: Kiuana Lynn Henderson 717-757-2717,
Coldwell Banker Realty
Bought with:
Edwin Estrella, rs346785
Iron Valley Real Estate of Berks
Source: Bright MLS,MLS#: PAYK2072070
Facts & features
Interior
Bedrooms & bathrooms
- Bedrooms: 3
- Bathrooms: 2
- Full bathrooms: 1
- 1/2 bathrooms: 1
- Main level bathrooms: 1
- Main level bedrooms: 3
Basement
- Area: 581
Heating
- Forced Air, Natural Gas
Cooling
- Central Air, Electric
Appliances
- Included: Gas Water Heater
Features
- Basement: Finished
- Has fireplace: No
Interior area
- Total structure area: 1,742
- Total interior livable area: 1,742 sqft
- Finished area above ground: 1,161
- Finished area below ground: 581
Property
Parking
- Total spaces: 3
- Parking features: Garage Faces Side, Attached, Driveway
- Attached garage spaces: 1
- Uncovered spaces: 2
Accessibility
- Accessibility features: Doors - Swing In
Features
- Levels: Multi/Split,Two
- Stories: 2
- Pool features: None
Lot
- Size: 9,601 sqft
Details
- Additional structures: Above Grade, Below Grade
- Parcel number: 46000050155B000000
- Zoning: 106 R – SPLIT-LEVEL HOUS
- Special conditions: Standard
Construction
Type & style
- Home type: SingleFamily
- Property subtype: Single Family Residence
Materials
- Frame, Masonry
- Foundation: Concrete Perimeter
Condition
- New construction: No
- Year built: 1959
Utilities & green energy
- Sewer: Public Sewer
- Water: Public
Community & neighborhood
Location
- Region: York
- Subdivision: Haines Acres
- Municipality: SPRINGETTSBURY TWP
Other
Other facts
- Listing agreement: Exclusive Right To Sell
- Listing terms: Cash,FHA,Conventional,VA Loan
- Ownership: Fee Simple
Price history
| Date | Event | Price |
|---|---|---|
| 12/26/2024 | Sold | $264,000$152/sqft |
Source: | ||
| 11/20/2024 | Pending sale | $264,000$152/sqft |
Source: | ||
| 11/16/2024 | Listed for sale | $264,000+20.1%$152/sqft |
Source: | ||
| 6/25/2021 | Sold | $219,900+127.9%$126/sqft |
Source: | ||
| 11/14/2011 | Sold | $96,500-8%$55/sqft |
Source: Public Record Report a problem | ||
Public tax history
| Year | Property taxes | Tax assessment |
|---|---|---|
| 2025 | $4,587 +2.6% | $131,120 |
| 2024 | $4,469 -0.6% | $131,120 |
| 2023 | $4,496 +9.7% | $131,120 |
Find assessor info on the county website
Neighborhood: East York
Nearby schools
GreatSchools rating
- 6/10East York El SchoolGrades: 3-5Distance: 0.1 mi
- 6/10York Suburban Middle SchoolGrades: 6-8Distance: 0.5 mi
- 8/10York Suburban Senior High SchoolGrades: 9-12Distance: 1.3 mi
Schools provided by the listing agent
- District: York Suburban
Source: Bright MLS. This data may not be complete. We recommend contacting the local school district to confirm school assignments for this home.
Get pre-qualified for a loan
At Zillow Home Loans, we can pre-qualify you in as little as 5 minutes with no impact to your credit score.An equal housing lender. NMLS #10287.
Sell with ease on Zillow
Get a Zillow Showcase℠ listing at no additional cost and you could sell for —faster.
$274,600
2% more+$5,492
With Zillow Showcase(estimated)$280,092


