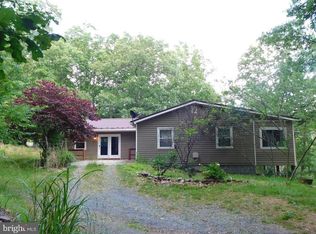Sold for $295,000
$295,000
741 Loop Rd, Franklin, WV 26807
2beds
1,848sqft
Single Family Residence
Built in 1998
5 Acres Lot
$302,200 Zestimate®
$160/sqft
$1,209 Estimated rent
Home value
$302,200
Estimated sales range
Not available
$1,209/mo
Zestimate® history
Loading...
Owner options
Explore your selling options
What's special
Panoramic Views from this lovely mountain cabin! Many Upgrades, including New Vinyl siding, New flooring throughout, Freshly painted walls, New Quartz countertops, New Gutters, New Doors, Brand New 14 x 24 Single Car Garage and a 8 x12 Storage Shed. This cabin is truly a gem. Mountain views on all levels. Open living area on main floor with 1st floor bedroom and bath. Upstairs you'll find a spacious loft, perfect for a private sitting area, office space or extra sleeping area for visiting guests. Downstairs you'll find a fully finished basement with 2nd living space, bedroom & bath. From the French Doors, walk out to the privacy of your hot tub and imagine sitting there in this beautiful mountain setting, favorite beverage in hand relaxing under the starry night sky. This home has been lovingly and very well maintained, so call for an appt. today. You won't want to miss out! Some covenants & restrictions apply. Water Source for Cabin is 1000 gallon Cistern. Yearly fee of $175 covers road maintenance and trash dumpster.
Zillow last checked: 8 hours ago
Listing updated: June 27, 2025 at 06:57am
Listed by:
Penny Lambert 304-668-2975,
Sugar Grove Realty
Bought with:
Susan Melendez, WVS210301408
May Kline Realty, Inc
Source: Bright MLS,MLS#: WVPT2000834
Facts & features
Interior
Bedrooms & bathrooms
- Bedrooms: 2
- Bathrooms: 2
- Full bathrooms: 2
- Main level bathrooms: 1
- Main level bedrooms: 1
Basement
- Features: Bathroom - Stall Shower, Flooring - Carpet
- Level: Lower
Loft
- Features: Flooring - Carpet
- Level: Upper
Heating
- Wall Unit, Electric
Cooling
- Ductless, Electric
Appliances
- Included: Electric Water Heater
Features
- Bathroom - Tub Shower, Bathroom - Walk-In Shower, Breakfast Area, Combination Kitchen/Dining, Combination Dining/Living, Entry Level Bedroom, Open Floorplan, Upgraded Countertops, Dry Wall
- Flooring: Laminate, Carpet
- Basement: Full,Finished,Heated,Improved,Interior Entry,Exterior Entry,Rear Entrance,Walk-Out Access,Windows
- Has fireplace: No
Interior area
- Total structure area: 1,848
- Total interior livable area: 1,848 sqft
- Finished area above ground: 1,176
- Finished area below ground: 672
Property
Parking
- Total spaces: 1
- Parking features: Covered, Storage, Garage Faces Front, Detached, Driveway, Off Street
- Garage spaces: 1
- Has uncovered spaces: Yes
Accessibility
- Accessibility features: None
Features
- Levels: One and One Half
- Stories: 1
- Exterior features: Storage
- Pool features: None
- Has spa: Yes
- Spa features: Bath, Hot Tub
- Has view: Yes
- View description: Mountain(s), Panoramic
Lot
- Size: 5 Acres
- Features: Backs to Trees, Hunting Available, Wooded, Private, Rear Yard, Rural, Secluded, SideYard(s), Sloped, Mountain
Details
- Additional structures: Above Grade, Below Grade, Outbuilding
- Parcel number: 03 19008000030000
- Zoning: 101
- Special conditions: Standard
Construction
Type & style
- Home type: SingleFamily
- Architectural style: Cabin/Lodge
- Property subtype: Single Family Residence
Materials
- Vinyl Siding
- Foundation: Block, Permanent
- Roof: Metal
Condition
- Very Good
- New construction: No
- Year built: 1998
Utilities & green energy
- Sewer: On Site Septic
- Water: Cistern
- Utilities for property: Electricity Available, Propane, Sewer Available, Water Available
Community & neighborhood
Location
- Region: Franklin
- Subdivision: Buck Ridges (formerly Treasure Mountains)
- Municipality: Franklin
Other
Other facts
- Listing agreement: Exclusive Right To Sell
- Ownership: Fee Simple
- Road surface type: Gravel, Dirt
Price history
| Date | Event | Price |
|---|---|---|
| 6/27/2025 | Sold | $295,000-1.6%$160/sqft |
Source: | ||
| 6/12/2025 | Pending sale | $299,900$162/sqft |
Source: | ||
| 6/9/2025 | Price change | $299,900-3.3%$162/sqft |
Source: | ||
| 5/3/2025 | Price change | $310,000-3.1%$168/sqft |
Source: | ||
| 3/31/2025 | Listed for sale | $320,000+96.9%$173/sqft |
Source: | ||
Public tax history
| Year | Property taxes | Tax assessment |
|---|---|---|
| 2025 | $566 +2.4% | $83,400 +2.4% |
| 2024 | $553 +40.6% | $81,480 +40.6% |
| 2023 | $394 +2.1% | $57,960 +2.1% |
Find assessor info on the county website
Neighborhood: 26807
Nearby schools
GreatSchools rating
- 7/10Franklin Elementary SchoolGrades: PK-6Distance: 1.3 mi
- 8/10Pendleton County Middle/High SchoolGrades: 7-12Distance: 1.1 mi
Schools provided by the listing agent
- District: Pendleton County Schools
Source: Bright MLS. This data may not be complete. We recommend contacting the local school district to confirm school assignments for this home.
Get pre-qualified for a loan
At Zillow Home Loans, we can pre-qualify you in as little as 5 minutes with no impact to your credit score.An equal housing lender. NMLS #10287.
