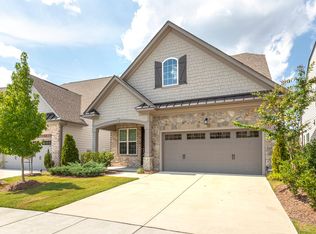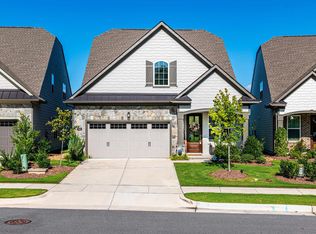Sold for $752,000 on 03/14/23
$752,000
741 Midori Cir, Cary, NC 27519
3beds
2,868sqft
Single Family Residence, Residential
Built in 2021
4,356 Square Feet Lot
$784,600 Zestimate®
$262/sqft
$3,287 Estimated rent
Home value
$784,600
$745,000 - $824,000
$3,287/mo
Zestimate® history
Loading...
Owner options
Explore your selling options
What's special
Like-new craftsman with pristine grounds that are maintained by the association. A masterpiece of design and craftsmanship this 3bed home showcases an office, versatile bonus loft, soaring ceilings & stylish grey toned doors. Gourmet kitchen with center island, timeless white cabinetry, gas cooktop, wall oven, walk-In pantry, quartz countertops and SS appliances. Wood beams are the focal point of this spacious family room with a cozy gas log fireplace. Elegant 1st floor master features a spa-like bath and private entry to the screened porch. Prime location to shopping/dining/entertainment. Community pool and less than 15 minutes to RTP/RDU!
Zillow last checked: 8 hours ago
Listing updated: October 27, 2025 at 07:48pm
Listed by:
Erica Anderson 919-610-5126,
Team Anderson Realty
Bought with:
Julian Jahoo, 248787
Long & Foster Real Estate INC
Source: Doorify MLS,MLS#: 2492359
Facts & features
Interior
Bedrooms & bathrooms
- Bedrooms: 3
- Bathrooms: 4
- Full bathrooms: 3
- 1/2 bathrooms: 1
Heating
- Forced Air, Natural Gas
Cooling
- Central Air
Appliances
- Included: Dishwasher, Gas Cooktop, Gas Range, Gas Water Heater, Microwave, Plumbed For Ice Maker, Range, Range Hood, Self Cleaning Oven, Oven
- Laundry: Electric Dryer Hookup, Laundry Room, Main Level
Features
- Bathtub Only, Bathtub/Shower Combination, Double Vanity, Eat-in Kitchen, Entrance Foyer, High Ceilings, High Speed Internet, Kitchen/Dining Room Combination, Living/Dining Room Combination, Pantry, Quartz Counters, Separate Shower, Shower Only, Smooth Ceilings, Soaking Tub, Storage, Tray Ceiling(s), Walk-In Closet(s), Walk-In Shower, Water Closet
- Flooring: Carpet, Hardwood, Tile
- Number of fireplaces: 1
- Fireplace features: Family Room, Gas, Gas Log, Sealed Combustion
Interior area
- Total structure area: 2,868
- Total interior livable area: 2,868 sqft
- Finished area above ground: 2,868
- Finished area below ground: 0
Property
Parking
- Total spaces: 2
- Parking features: Attached, Concrete, Driveway, Garage, Garage Faces Front
- Attached garage spaces: 2
Accessibility
- Accessibility features: Level Flooring
Features
- Levels: Two
- Stories: 2
- Patio & porch: Covered, Porch, Screened
- Exterior features: Rain Gutters
- Pool features: Community
- Has view: Yes
Lot
- Size: 4,356 sqft
- Dimensions: 41 x 103 x 41 x 103
- Features: Landscaped, Open Lot
Details
- Parcel number: 0745262081
Construction
Type & style
- Home type: SingleFamily
- Architectural style: A-Frame, Craftsman, Traditional, Transitional
- Property subtype: Single Family Residence, Residential
Materials
- Brick, Fiber Cement
- Foundation: Slab
Condition
- New construction: No
- Year built: 2021
Details
- Builder name: Ashton Woods
Utilities & green energy
- Sewer: Public Sewer
- Water: Public
- Utilities for property: Cable Available
Community & neighborhood
Community
- Community features: Playground, Pool, Street Lights
Location
- Region: Cary
- Subdivision: Savaan
HOA & financial
HOA
- Has HOA: Yes
- HOA fee: $64 monthly
- Amenities included: Clubhouse, Pool, Trail(s)
- Services included: Maintenance Grounds, Maintenance Structure
Other financial information
- Additional fee information: Second HOA Fee $373 Semi-Annually
Price history
| Date | Event | Price |
|---|---|---|
| 3/14/2023 | Sold | $752,000-3%$262/sqft |
Source: | ||
| 2/1/2023 | Pending sale | $775,000$270/sqft |
Source: | ||
| 1/27/2023 | Listed for sale | $775,000+22.4%$270/sqft |
Source: | ||
| 4/23/2021 | Sold | $633,000$221/sqft |
Source: Public Record | ||
Public tax history
| Year | Property taxes | Tax assessment |
|---|---|---|
| 2025 | $6,452 +2.2% | $750,412 |
| 2024 | $6,312 +17.7% | $750,412 +40.7% |
| 2023 | $5,363 +3.9% | $533,241 |
Find assessor info on the county website
Neighborhood: 27519
Nearby schools
GreatSchools rating
- 7/10Carpenter ElementaryGrades: PK-5Distance: 1 mi
- 10/10Alston Ridge MiddleGrades: 6-8Distance: 3.3 mi
- 10/10Green Hope HighGrades: 9-12Distance: 1.6 mi
Schools provided by the listing agent
- Elementary: Wake - Carpenter
- Middle: Wake - Alston Ridge
- High: Wake - Green Hope
Source: Doorify MLS. This data may not be complete. We recommend contacting the local school district to confirm school assignments for this home.
Get a cash offer in 3 minutes
Find out how much your home could sell for in as little as 3 minutes with a no-obligation cash offer.
Estimated market value
$784,600
Get a cash offer in 3 minutes
Find out how much your home could sell for in as little as 3 minutes with a no-obligation cash offer.
Estimated market value
$784,600

