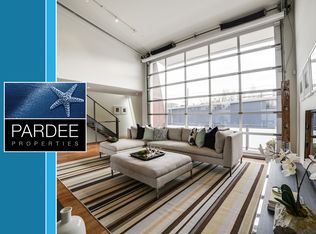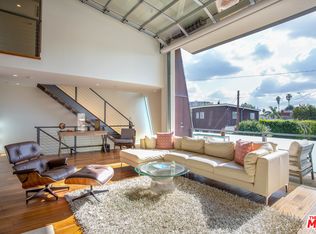Sold for $1,935,855 on 05/21/25
$1,935,855
741 Mildred Ave UNIT 7, Venice, CA 90291
2beds
1,924sqft
Residential, Condominium, Townhouse
Built in 2007
0.32 Acres Lot
$1,899,000 Zestimate®
$1,006/sqft
$7,803 Estimated rent
Home value
$1,899,000
$1.73M - $2.09M
$7,803/mo
Zestimate® history
Loading...
Owner options
Explore your selling options
What's special
Welcome to this architectural home designed by Stephen Ehrlich, the perfect opportunity to live, work, and play in the heart of Venice! These striking one-of-a-kind townhomes live like a single-family space and blends light, space, and design, tucked away just behind Abbot Kinney in the Silver Triangle! Step inside to discover soaring volumes and open-plan brilliance. The main living space - perched on the second floor - features a dramatic dual-sided fireplace that warms both the living and dining areas, two-story ceilings, and a full-size roll-up glass garage door that opens onto a private balcony, blurring the line between indoors and out. Whether you're entertaining under the stars or sipping morning coffee bathed in golden sunlight, this space is your personal escape. Upstairs, the entire third floor is your luxurious primary suite - a private haven in the sky where peace meets design, with its own fireplace. Downstairs, the flexible first floor makes an ideal home office or guest retreat, complete with its own bath, landscaped backyard, and the quiet privacy of separation. A spacious two-car side-by-side garage offers direct access to the home, plus ample storage for bikes, boards, and beach gear. All of this is just minutes from Abbot Kinney, the canals, and Venice Beach. Bold, bright, and unapologetically cool - this is Venice living, elevated.
Zillow last checked: 8 hours ago
Listing updated: May 28, 2025 at 06:11am
Listed by:
Paige Ogden DRE # 02060052 310-692-4019,
Pardee Properties 310-907-6517,
Tamra (Tami) Pardee DRE # 01421451 310-907-6517,
Pardee Properties
Bought with:
Noha Salah, DRE # 02201590
Compass
Adam Brawer, DRE # 02107201
Compass
Source: CLAW,MLS#: 25521819
Facts & features
Interior
Bedrooms & bathrooms
- Bedrooms: 2
- Bathrooms: 3
- Full bathrooms: 2
- 1/2 bathrooms: 1
Bathroom
- Features: Tile, Shower Stall, Shower Over Tub, Powder Room
Kitchen
- Features: Counter Top, Open to Family Room, Kitchen Island
Heating
- Central
Cooling
- Central Air
Appliances
- Included: Oven, Gas Oven, Gas Cooking Appliances, Range Hood, Dishwasher, Dryer, Refrigerator, Washer, Disposal, Range/Oven
- Laundry: Inside, Laundry Room
Features
- Open Floorplan, Living Room Balcony, High Ceilings, Turnkey, Recessed Lighting, Two Story Ceilings, Dining Area, Kitchen Island, Formal Dining Rm
- Flooring: Tile, Engineered Hardwood
- Number of fireplaces: 2
- Fireplace features: Living Room
Interior area
- Total structure area: 1,924
- Total interior livable area: 1,924 sqft
Property
Parking
- Total spaces: 2
- Parking features: Attached, Direct Access, Garage - 2 Car, Garage, Private, Private Garage, Side By Side
- Attached garage spaces: 2
Features
- Levels: Three Or More
- Stories: 3
- Entry location: Ground Level w/steps
- Exterior features: Balcony
- Pool features: None
- Spa features: None
- Fencing: Block,Wood,Fenced Yard
- Has view: Yes
- View description: City Lights, City
Lot
- Size: 0.32 Acres
- Features: Back Yard, Landscaped, Sidewalks, City Lot
Details
- Parcel number: 4228008050
- Zoning: LAC1
- Special conditions: Standard
Construction
Type & style
- Home type: Townhouse
- Architectural style: Architectural
- Property subtype: Residential, Condominium, Townhouse
- Attached to another structure: Yes
Materials
- Drywall Walls
Condition
- Year built: 2007
Community & neighborhood
Security
- Security features: Carbon Monoxide Detector(s), Smoke Detector(s)
Location
- Region: Venice
- Subdivision: Market Lofts Hoa
HOA & financial
HOA
- Has HOA: Yes
- HOA fee: $350 monthly
- Amenities included: None
Price history
| Date | Event | Price |
|---|---|---|
| 5/21/2025 | Sold | $1,935,855-3%$1,006/sqft |
Source: | ||
| 5/15/2025 | Pending sale | $1,995,000$1,037/sqft |
Source: | ||
| 5/9/2025 | Contingent | $1,995,000$1,037/sqft |
Source: | ||
| 4/11/2025 | Listed for sale | $1,995,000-0.3%$1,037/sqft |
Source: | ||
| 7/11/2022 | Sold | $2,000,000$1,040/sqft |
Source: Public Record | ||
Public tax history
| Year | Property taxes | Tax assessment |
|---|---|---|
| 2025 | $19,404 +1.1% | $1,609,691 +2% |
| 2024 | $19,192 -20.9% | $1,578,129 -21.1% |
| 2023 | $24,249 +35.2% | $2,000,000 +31.9% |
Find assessor info on the county website
Neighborhood: Venice
Nearby schools
GreatSchools rating
- 7/10Coeur D'Alene Avenue Elementary SchoolGrades: K-5Distance: 0.4 mi
- 7/10Mark Twain Middle School and World Languages MagnetGrades: 6-8Distance: 1.3 mi
- 8/10Venice Senior High SchoolGrades: 9-12Distance: 1 mi
Get a cash offer in 3 minutes
Find out how much your home could sell for in as little as 3 minutes with a no-obligation cash offer.
Estimated market value
$1,899,000
Get a cash offer in 3 minutes
Find out how much your home could sell for in as little as 3 minutes with a no-obligation cash offer.
Estimated market value
$1,899,000

