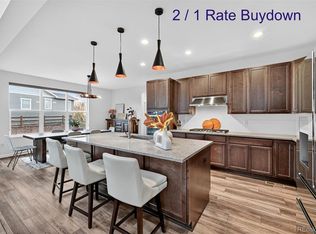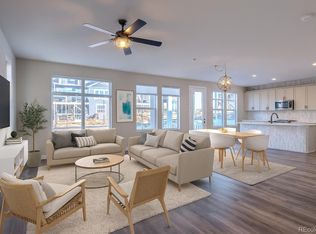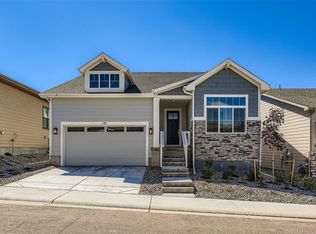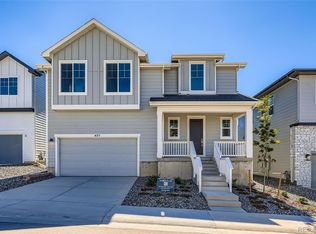Welcome to this stunning Eldorado Modern home by Toll Brothers, located in Castle Rock’s sought-after resort-style community of Montaine. Built in 2023, this beautifully upgraded residence offers 2,575 sq. ft. of luxury living with 3 bedrooms, 2.5 bathrooms, and a spacious 3-car tandem garage.
Step inside to a light-filled interior featuring a dramatic two-story foyer and soaring great room, perfectly complemented by a south-facing backyard and breathtaking mountain views.
Thoughtfully upgraded with over $100,000 in premium features—including an expanded family room, 8-foot doors on the upper level, open stair railings, designer garage door, tankless water heater with recirculating pump, alternate laundry location, additional exterior access, and a plumbing rough-in for the basement. All situated on a premium lot.
Montaine offers resort-style amenities and is part of the top-rated Douglas County School District. Enjoy being just minutes from historic Downtown Castle Rock, less than 3.5 miles from Philip S. Miller Park, and approximately 45 minutes to Denver International Airport.
Don’t miss the opportunity to own this exceptional home in one of Castle Rock’s premier communities!
For sale
Price cut: $10K (12/12)
$779,000
741 Simmental Loop, Castle Rock, CO 80104
3beds
3,783sqft
Est.:
Single Family Residence
Built in 2023
5,750 Square Feet Lot
$775,400 Zestimate®
$206/sqft
$165/mo HOA
What's special
Breathtaking mountain viewsExpanded family roomSouth-facing backyardDesigner garage doorAlternate laundry locationAdditional exterior accessOpen stair railings
- 52 days |
- 343 |
- 23 |
Zillow last checked: 8 hours ago
Listing updated: December 12, 2025 at 07:28am
Listed by:
Ricardo Fernandez 720-648-8625 Ricardo@Rhythm-Realty.com,
Rhythm Realty LLC
Source: REcolorado,MLS#: 2640369
Tour with a local agent
Facts & features
Interior
Bedrooms & bathrooms
- Bedrooms: 3
- Bathrooms: 3
- Full bathrooms: 2
- 1/2 bathrooms: 1
- Main level bathrooms: 1
Bedroom
- Features: Primary Suite
- Level: Upper
Bedroom
- Level: Upper
Bedroom
- Level: Upper
Bathroom
- Features: Primary Suite
- Level: Upper
Bathroom
- Level: Upper
Bathroom
- Level: Main
Kitchen
- Level: Main
Laundry
- Level: Upper
Living room
- Level: Main
Office
- Level: Main
Heating
- Forced Air, Natural Gas
Cooling
- Central Air
Appliances
- Included: Dishwasher, Disposal, Dryer, Microwave, Oven, Range, Range Hood, Refrigerator, Tankless Water Heater, Washer
Features
- Eat-in Kitchen, Entrance Foyer, High Ceilings, Kitchen Island, Open Floorplan, Pantry, Primary Suite, Quartz Counters, Walk-In Closet(s)
- Flooring: Carpet, Tile, Vinyl
- Windows: Double Pane Windows
- Basement: Unfinished
- Common walls with other units/homes: No Common Walls
Interior area
- Total structure area: 3,783
- Total interior livable area: 3,783 sqft
- Finished area above ground: 2,575
- Finished area below ground: 0
Property
Parking
- Total spaces: 3
- Parking features: Garage - Attached
- Attached garage spaces: 3
Features
- Levels: Two
- Stories: 2
- Patio & porch: Covered, Front Porch, Patio
- Has view: Yes
- View description: Mountain(s)
Lot
- Size: 5,750 Square Feet
- Features: Irrigated, Landscaped
Details
- Parcel number: R0614927
- Special conditions: Standard
Construction
Type & style
- Home type: SingleFamily
- Property subtype: Single Family Residence
Materials
- Frame
- Foundation: Concrete Perimeter, Slab
- Roof: Composition
Condition
- Year built: 2023
Details
- Builder name: Toll Brothers
Utilities & green energy
- Sewer: Public Sewer
- Water: Public
- Utilities for property: Cable Available, Electricity Connected, Natural Gas Connected
Community & HOA
Community
- Security: Carbon Monoxide Detector(s), Smoke Detector(s)
- Subdivision: Montaine
HOA
- Has HOA: Yes
- Amenities included: Clubhouse, Fitness Center, Playground, Pool, Tennis Court(s), Trail(s)
- Services included: Maintenance Grounds
- HOA fee: $165 monthly
- HOA name: The Management Trust
- HOA phone: 303-750-0994
Location
- Region: Castle Rock
Financial & listing details
- Price per square foot: $206/sqft
- Tax assessed value: $798,341
- Annual tax amount: $7,733
- Date on market: 10/22/2025
- Listing terms: Cash,Conventional,FHA,VA Loan
- Exclusions: All Personal Property.
- Ownership: Individual
- Electric utility on property: Yes
- Road surface type: Paved
Estimated market value
$775,400
$737,000 - $814,000
Not available
Price history
Price history
| Date | Event | Price |
|---|---|---|
| 12/12/2025 | Price change | $779,000-1.3%$206/sqft |
Source: | ||
| 11/11/2025 | Price change | $789,000-1.3%$209/sqft |
Source: | ||
| 10/22/2025 | Listed for sale | $799,000-2.5%$211/sqft |
Source: | ||
| 4/28/2023 | Sold | $819,392$217/sqft |
Source: Public Record Report a problem | ||
Public tax history
Public tax history
| Year | Property taxes | Tax assessment |
|---|---|---|
| 2024 | $4,138 +2% | $53,490 +74.1% |
| 2023 | $4,058 +122.3% | $30,720 +7.9% |
| 2022 | $1,825 | $28,480 +122.7% |
Find assessor info on the county website
BuyAbility℠ payment
Est. payment
$4,555/mo
Principal & interest
$3766
Property taxes
$351
Other costs
$438
Climate risks
Neighborhood: 80104
Nearby schools
GreatSchools rating
- 6/10South Ridge Elementary An Ib World SchoolGrades: K-5Distance: 2.9 mi
- 5/10Mesa Middle SchoolGrades: 6-8Distance: 4.7 mi
- 7/10Douglas County High SchoolGrades: 9-12Distance: 4.2 mi
Schools provided by the listing agent
- Elementary: South Ridge
- Middle: Mesa
- High: Douglas County
- District: Douglas RE-1
Source: REcolorado. This data may not be complete. We recommend contacting the local school district to confirm school assignments for this home.
- Loading
- Loading




