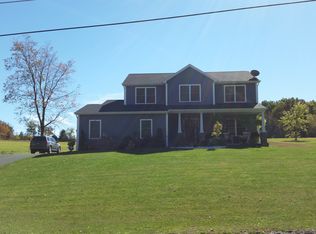Sold for $250,000
$250,000
741 State Rd, Barnesville, PA 18214
2beds
2,150sqft
Single Family Residence
Built in 1865
1.5 Acres Lot
$272,600 Zestimate®
$116/sqft
$1,676 Estimated rent
Home value
$272,600
$213,000 - $349,000
$1,676/mo
Zestimate® history
Loading...
Owner options
Explore your selling options
What's special
*UNIQUE PROPERTY ALERT-ATTENTION TRAIN LOVERS* Welcome to this one-of-a-kind property tucked in the intersection of historic train tracks! Originally a bustling train station, this unique home has been thoughtfully transformed into a charming residence. Featuring beautiful wood accents throughout, a cozy library nook, and spacious interiors (11 ft ceilings!), this home blends historic charm with modern comfort. Setting on a beautiful 1.50-acre lot with a detached garage for your toys AND Located in an amenity-filled area! You'll find 2 Golf Courses, Tuscarora State Park, a wedding venue, & a campground just around the corner. Whether you're seeking a one-of-a-kind family home or an investment, this property delivers timeless appeal. Don't miss the chance to own this rare piece of history
Zillow last checked: 8 hours ago
Listing updated: November 11, 2024 at 09:15am
Listed by:
Lucille M. Richmond 570-722-9222,
Century 21 Select Group
Bought with:
nonmember
NON MBR Office
Source: GLVR,MLS#: 744987 Originating MLS: Lehigh Valley MLS
Originating MLS: Lehigh Valley MLS
Facts & features
Interior
Bedrooms & bathrooms
- Bedrooms: 2
- Bathrooms: 2
- Full bathrooms: 1
- 1/2 bathrooms: 1
Bedroom
- Description: Primary, laminate, ceiling fan
- Level: Second
- Dimensions: 22.00 x 15.00
Bedroom
- Description: Carpet
- Level: Second
- Dimensions: 23.00 x 11.00
Dining room
- Description: Wood Floor, Library Nook
- Level: First
- Dimensions: 26.00 x 11.00
Other
- Description: Tub& Shower
- Level: Second
- Dimensions: 13.00 x 9.00
Half bath
- Description: Half Bath and Laundry
- Level: First
- Dimensions: 7.00 x 9.00
Kitchen
- Description: Tile & Hardwood Flooring
- Level: First
- Dimensions: 21.00 x 18.00
Living room
- Description: Ceiling Fan, Coal Stove 11Ft Ceiling
- Level: First
- Dimensions: 21.00 x 18.00
Other
- Description: Pantry
- Level: First
- Dimensions: 7.00 x 9.00
Other
- Description: Loft Ceiling Fan Carpet
- Level: Second
- Dimensions: 17.00 x 15.00
Heating
- Coal
Cooling
- Ceiling Fan(s), Wall/Window Unit(s)
Appliances
- Included: Coal Water Heater, Dishwasher, Gas Oven, Gas Range, Microwave, Oil Water Heater, Refrigerator, Washer
- Laundry: Stacked
Features
- Cedar Closet(s), Dining Area, Separate/Formal Dining Room, Eat-in Kitchen
- Flooring: Ceramic Tile, Hardwood, Laminate, Linoleum, Resilient
- Basement: Crawl Space
- Has fireplace: Yes
- Fireplace features: Living Room
Interior area
- Total interior livable area: 2,150 sqft
- Finished area above ground: 2,150
- Finished area below ground: 0
Property
Parking
- Total spaces: 6
- Parking features: Driveway, Detached, Garage
- Garage spaces: 6
- Has uncovered spaces: Yes
Features
- Levels: One
- Stories: 2
- Patio & porch: Porch
- Exterior features: Porch
Lot
- Size: 1.50 Acres
- Dimensions: 503 x 271 x 17 x 533
- Features: Flat, Not In Subdivision
Details
- Parcel number: 26040080.001
- Zoning: RESIDENTIAL
- Special conditions: None
Construction
Type & style
- Home type: SingleFamily
- Architectural style: Ranch
- Property subtype: Single Family Residence
Materials
- Wood Siding
- Roof: Asphalt,Fiberglass
Condition
- Unknown
- Year built: 1865
Utilities & green energy
- Sewer: Public Sewer
- Water: Well
- Utilities for property: Cable Available
Community & neighborhood
Location
- Region: Barnesville
- Subdivision: Not in Development
Other
Other facts
- Listing terms: Cash,Conventional
- Ownership type: Fee Simple
- Road surface type: Paved
Price history
| Date | Event | Price |
|---|---|---|
| 11/7/2024 | Sold | $250,000+0.4%$116/sqft |
Source: | ||
| 10/8/2024 | Pending sale | $249,000$116/sqft |
Source: | ||
| 9/10/2024 | Listed for sale | $249,000$116/sqft |
Source: PMAR #PM-118529 Report a problem | ||
Public tax history
| Year | Property taxes | Tax assessment |
|---|---|---|
| 2023 | $2,068 +2.6% | $27,645 |
| 2022 | $2,015 +3% | $27,645 |
| 2021 | $1,957 -0.8% | $27,645 |
Find assessor info on the county website
Neighborhood: 18214
Nearby schools
GreatSchools rating
- 4/10Mahanoy Area El SchoolGrades: K-6Distance: 5.5 mi
- NAMahanoy Area Middle SchoolGrades: 5-8Distance: 5.5 mi
- NAMahanoy Area High SchoolGrades: 9-12Distance: 5.5 mi
Get pre-qualified for a loan
At Zillow Home Loans, we can pre-qualify you in as little as 5 minutes with no impact to your credit score.An equal housing lender. NMLS #10287.
Sell for more on Zillow
Get a Zillow Showcase℠ listing at no additional cost and you could sell for .
$272,600
2% more+$5,452
With Zillow Showcase(estimated)$278,052
