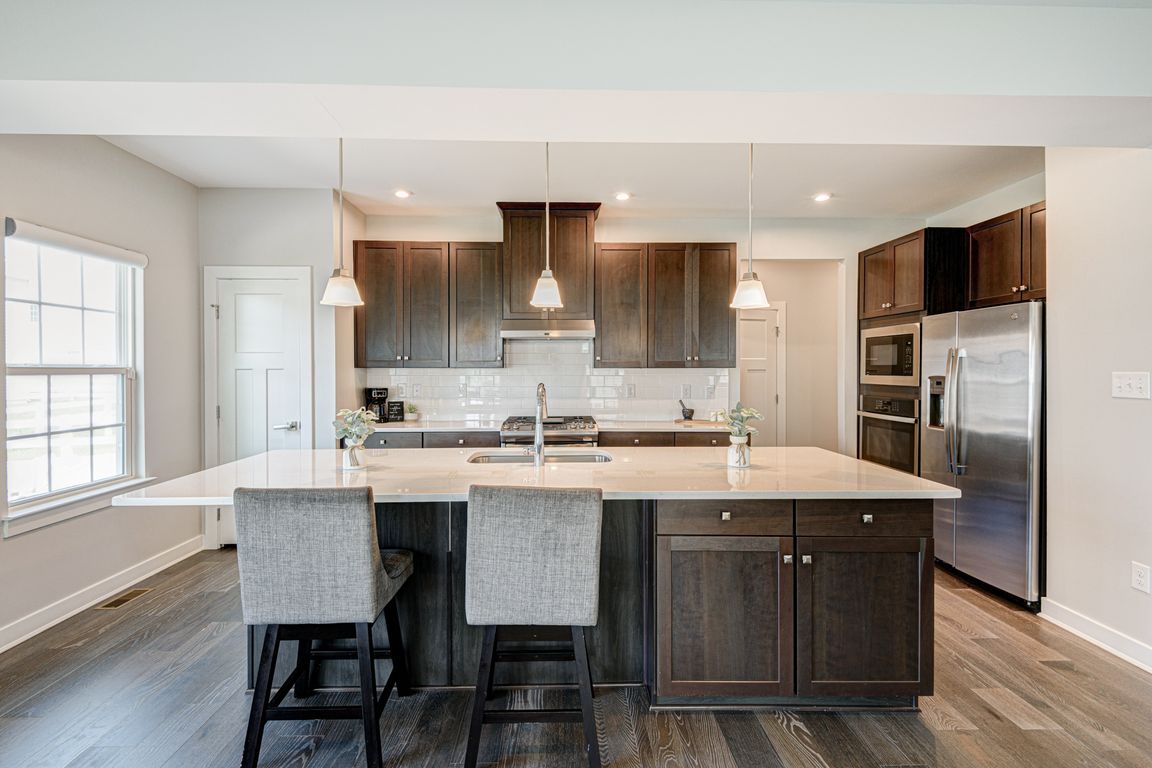
For salePrice cut: $10K (7/30)
$630,000
5beds
3,675sqft
741 Wallasey Dr, Middletown, DE 19709
5beds
3,675sqft
Single family residence
Built in 2020
6,534 sqft
2 Attached garage spaces
$171 price/sqft
$128 monthly HOA fee
What's special
White vinyl fencingMain floor in-law suiteOutdoor oasisMassive loftGorgeous paver patioFinished basementTray ceilings
BACK ON THE MARKET at no fault of the seller - your second chance at calling this stunning home yours won't last long! Welcome to the incredible community of Preserve at Deep Creek, where luxury and convenience meet to offer the location of your dreams. Just minutes from the heart of ...
- 4 days
- on Zillow |
- 2,146 |
- 61 |
Likely to sell faster than
Source: Bright MLS,MLS#: DENC2086778
Travel times
Kitchen
Family Room
Primary Bedroom
Zillow last checked: 7 hours ago
Listing updated: July 31, 2025 at 07:22am
Listed by:
Megan Aitken 302-688-7653,
Keller Williams Realty 3026887653,
Listing Team: Megan Aitken Team, Co-Listing Team: Megan Aitken Team,Co-Listing Agent: Julianna Nikituk 302-437-4953,
Keller Williams Realty
Source: Bright MLS,MLS#: DENC2086778
Facts & features
Interior
Bedrooms & bathrooms
- Bedrooms: 5
- Bathrooms: 4
- Full bathrooms: 4
- Main level bathrooms: 1
- Main level bedrooms: 1
Rooms
- Room types: Living Room, Dining Room, Primary Bedroom, Bedroom 2, Bedroom 3, Kitchen, Family Room, Bedroom 1, Laundry, Loft, Bathroom 1, Bathroom 3, Primary Bathroom, Full Bath
Primary bedroom
- Level: Upper
- Area: 266 Square Feet
- Dimensions: 14 x 19
Bedroom 1
- Level: Main
- Area: 120 Square Feet
- Dimensions: 12 x 10
Bedroom 2
- Level: Upper
- Area: 132 Square Feet
- Dimensions: 12 x 11
Bedroom 3
- Level: Upper
- Area: 156 Square Feet
- Dimensions: 12 x 13
Primary bathroom
- Level: Upper
- Area: 132 Square Feet
- Dimensions: 12 x 11
Bathroom 1
- Level: Main
- Area: 40 Square Feet
- Dimensions: 5 x 8
Bathroom 3
- Level: Upper
- Area: 50 Square Feet
- Dimensions: 10 x 5
Dining room
- Level: Main
- Area: 160 Square Feet
- Dimensions: 16 x 10
Family room
- Level: Main
- Area: 224 Square Feet
- Dimensions: 14 x 16
Other
- Level: Lower
- Area: 60 Square Feet
- Dimensions: 5 x 12
Kitchen
- Level: Main
- Area: 153 Square Feet
- Dimensions: 17 x 9
Laundry
- Level: Upper
- Area: 36 Square Feet
- Dimensions: 6 x 6
Living room
- Level: Main
- Area: 238 Square Feet
- Dimensions: 14 x 17
Loft
- Level: Upper
- Area: 342 Square Feet
- Dimensions: 18 x 19
Mud room
- Level: Main
- Area: 36 Square Feet
- Dimensions: 9 x 4
Heating
- Forced Air, Natural Gas
Cooling
- Central Air, Electric
Appliances
- Included: Electric Water Heater
- Laundry: Upper Level, Laundry Room, Mud Room
Features
- Ceiling Fan(s), Family Room Off Kitchen, Open Floorplan, Kitchen - Gourmet, Kitchen Island, Pantry, Primary Bath(s), Recessed Lighting, Walk-In Closet(s), 9'+ Ceilings, Tray Ceiling(s), Dry Wall
- Flooring: Laminate, Carpet, Ceramic Tile
- Basement: Full
- Number of fireplaces: 1
- Fireplace features: Stone
Interior area
- Total structure area: 3,675
- Total interior livable area: 3,675 sqft
- Finished area above ground: 3,675
- Finished area below ground: 0
Property
Parking
- Total spaces: 2
- Parking features: Garage Faces Front, Garage Door Opener, Attached, Driveway
- Attached garage spaces: 2
- Has uncovered spaces: Yes
Accessibility
- Accessibility features: None
Features
- Levels: Two
- Stories: 2
- Exterior features: Lighting, Street Lights
- Pool features: Community
Lot
- Size: 6,534 Square Feet
Details
- Additional structures: Above Grade, Below Grade
- Parcel number: 23044.00070
- Zoning: 23R-3
- Special conditions: Standard
Construction
Type & style
- Home type: SingleFamily
- Architectural style: Colonial
- Property subtype: Single Family Residence
Materials
- Vinyl Siding, Aluminum Siding
- Foundation: Concrete Perimeter
- Roof: Architectural Shingle
Condition
- New construction: No
- Year built: 2020
Details
- Builder model: Hudson
- Builder name: Ryan
Utilities & green energy
- Electric: 220 Volts, Circuit Breakers
- Sewer: Public Sewer
- Water: Public
Community & HOA
Community
- Features: Pool
- Subdivision: Preserve At Deep Crk
HOA
- Has HOA: Yes
- Amenities included: Basketball Court, Clubhouse, Dog Park, Fitness Center, Pool, Tot Lots/Playground
- Services included: Maintenance Grounds, Pool(s), Recreation Facility
- HOA fee: $128 monthly
Location
- Region: Middletown
Financial & listing details
- Price per square foot: $171/sqft
- Tax assessed value: $112,300
- Annual tax amount: $4,238
- Date on market: 7/30/2025
- Listing agreement: Exclusive Right To Sell
- Inclusions: See Inclusions Sheet.
- Exclusions: See Exclusions Sheet.
- Ownership: Fee Simple