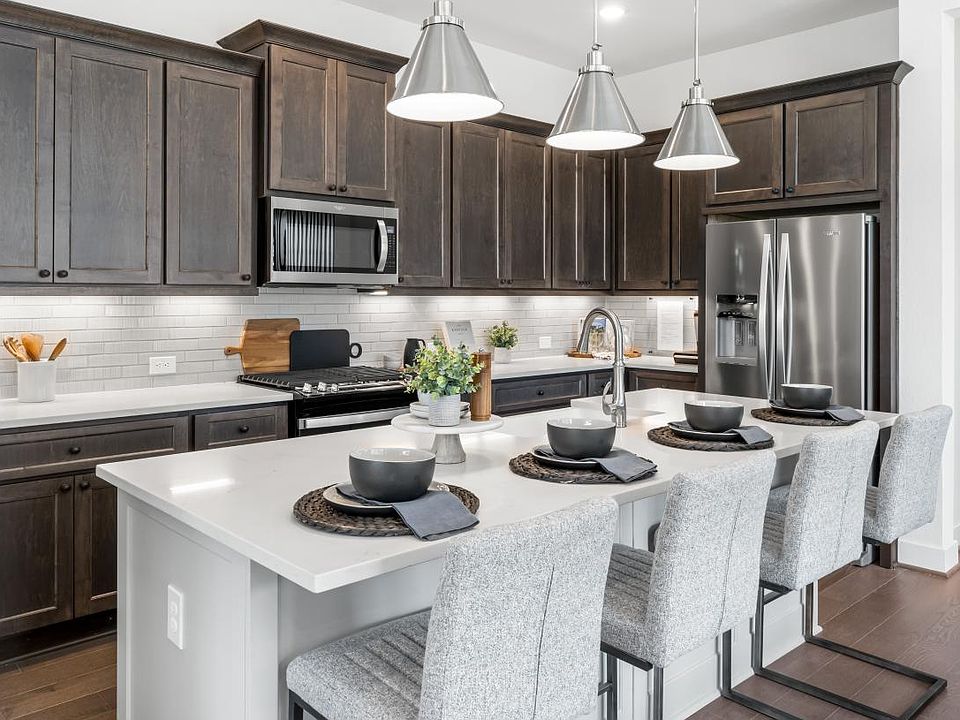MLS# 95795948 - Built by Toll Brothers, Inc. - Nov 2025 finish! ~ Step into refined living with this east-facing luxury retreat, a stunning 4-bedroom, 3.5-bathroom home offering 2,825 sq ft of thoughtfully designed space. Bathed in natural light and oriented perfectly to capture breathtaking sunrises, this residence blends modern elegance with everyday comfort. Soaring ceilings and an expansive open loft create a bright, airy ambiance and provide versatile space for a second living area, home office, or entertainment zone. The gourmet kitchen features upgraded stainless steel appliances, sleek countertops, and ample cabinetry, ideal for the modern chef. Each of the four spacious bedrooms is designed for comfort, including a luxurious primary suite with a spa-inspired en-suite bath. The 3.5 designer bathrooms are appointed with premium finishes and contemporary fixtures. Additional highlights include an open-concept layout perfect for entertaining, elegant flooring, and modern lighting.
New construction
$449,000
7410 New Pecan Dr, Fulshear, TX 77441
4beds
2,825sqft
Single Family Residence
Built in 2025
6,176.81 Square Feet Lot
$426,700 Zestimate®
$159/sqft
$96/mo HOA
What's special
Modern lightingModern eleganceContemporary fixturesPremium finishesExpansive open loftBathed in natural lightElegant flooring
Call: (346) 375-5957
- 108 days |
- 221 |
- 17 |
Zillow last checked: 7 hours ago
Listing updated: October 20, 2025 at 10:23am
Listed by:
Ben Caballero TREC #096651 888-872-6006,
HomesUSA.com
Source: HAR,MLS#: 95795948
Travel times
Facts & features
Interior
Bedrooms & bathrooms
- Bedrooms: 4
- Bathrooms: 4
- Full bathrooms: 3
- 1/2 bathrooms: 1
Rooms
- Room types: Family Room, Guest Suite, Utility Room
Primary bathroom
- Features: Primary Bath: Double Sinks, Primary Bath: Separate Shower, Primary Bath: Soaking Tub
Kitchen
- Features: Kitchen Island, Under Cabinet Lighting, Walk-in Pantry
Heating
- Natural Gas, Zoned
Cooling
- Ceiling Fan(s), Electric, Zoned
Appliances
- Included: ENERGY STAR Qualified Appliances, Disposal, Electric Oven, Microwave, Gas Cooktop, Dishwasher
- Laundry: Washer Hookup
Features
- Formal Entry/Foyer, Prewired for Alarm System, En-Suite Bath, Primary Bed - 1st Floor, Walk-In Closet(s)
- Flooring: Carpet, Tile, Vinyl
- Number of fireplaces: 1
- Fireplace features: Electric
Interior area
- Total structure area: 2,825
- Total interior livable area: 2,825 sqft
Property
Parking
- Total spaces: 2
- Parking features: Attached
- Attached garage spaces: 2
Features
- Stories: 2
- Patio & porch: Covered, Porch
- Exterior features: Sprinkler System
- Fencing: Back Yard,Full
Lot
- Size: 6,176.81 Square Feet
- Features: Greenbelt, Subdivided, 1/4 Up to 1/2 Acre
Details
- Parcel number: 6554060020020901
Construction
Type & style
- Home type: SingleFamily
- Architectural style: Traditional
- Property subtype: Single Family Residence
Materials
- Blown-In Insulation, Brick, Cement Siding, Stone
- Foundation: Slab
- Roof: Composition
Condition
- New construction: Yes
- Year built: 2025
Details
- Builder name: Toll Brothers, Inc.
Utilities & green energy
- Water: Water District
Green energy
- Energy efficient items: Attic Vents, Thermostat, Lighting
Community & HOA
Community
- Security: Prewired for Alarm System
- Subdivision: Pecan Ridge - Premier Collection
HOA
- Has HOA: Yes
- HOA fee: $1,150 annually
Location
- Region: Fulshear
Financial & listing details
- Price per square foot: $159/sqft
- Date on market: 7/11/2025
- Listing terms: Cash,Conventional,FHA,VA Loan
About the community
PoolPlaygroundPondClubhouse
Welcome to the Premier Collection, one of the three luxurious collections within the master-planned Pecan Ridge new home community in Fulshear, Texas. The Premier Collection offers six distinctive home designs ranging from 1,900 square feet to 2,600 square feet on 45-foot home sites. Homes in this collection will include one- and two-story homes, ranging from 3 to 4 bedrooms, 2 to 3.5 baths, and 2- to 3-car garages with options for personalization. Home price does not include any home site premium.
Source: Toll Brothers Inc.

