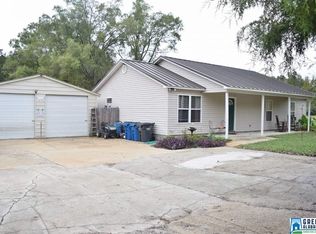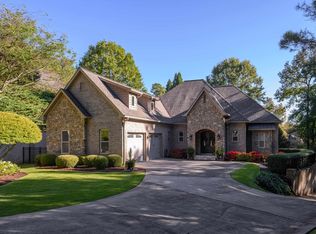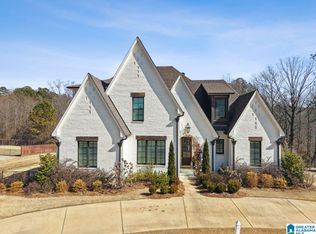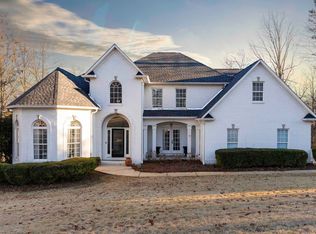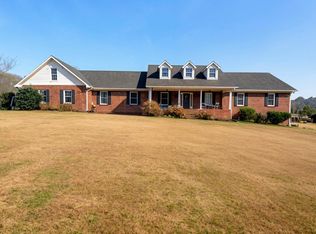Here’s your chance for one of the area’s most iconic and architecturally significant historic properties. The Rock House showcases timeless stone craftsmanship, beautifully restored interior finishes and updated systems that elevate comfort while preserving its character. This luxury historic property offers exceptional versatility as an elegant personal residence, exclusive event venue, photography location or premium business opportunity. Refined interior rooms and expansive gathering spaces connect seamlessly with scenic grounds ideal for entertaining and outdoor living. Major updates including roof, HVAC and other system improvements provide long-term confidence. Celebrating its 100th anniversary, this landmark estate is ready for its next extraordinary chapter.
For sale
$899,900
7410 Old Springville Rd, Pinson, AL 35126
6beds
3,807sqft
Est.:
Single Family Residence
Built in 1925
1.44 Acres Lot
$-- Zestimate®
$236/sqft
$-- HOA
What's special
- 69 days |
- 31 |
- 0 |
Zillow last checked: 8 hours ago
Listing updated: 16 hours ago
Listed by:
Carmen Anderson 907-942-2713,
Keller Williams Realty Vestavia
Source: GALMLS,MLS#: 21438114
Tour with a local agent
Facts & features
Interior
Bedrooms & bathrooms
- Bedrooms: 6
- Bathrooms: 2
- Full bathrooms: 2
Rooms
- Room types: Bedroom, Den/Family (ROOM), Dining Room, Bathroom, Kitchen, Office/Study (ROOM)
Bedroom 1
- Level: First
Bedroom 2
- Level: Second
Bedroom 3
- Level: Second
Bedroom 4
- Level: Second
Bedroom 5
- Level: Second
Bathroom 1
- Level: First
Dining room
- Level: First
Family room
- Level: First
Kitchen
- Features: Stone Counters, Eat-in Kitchen
- Level: First
Living room
- Level: First
Basement
- Area: 0
Office
- Level: First
Heating
- Central, Forced Air, Natural Gas
Cooling
- Central Air, Electric
Appliances
- Included: Gas Cooktop, Dishwasher, Microwave, Electric Oven, Refrigerator, Stainless Steel Appliance(s), Electric Water Heater
- Laundry: Electric Dryer Hookup, Washer Hookup, Upper Level, Laundry Closet, Yes
Features
- Recessed Lighting, High Ceilings, Crown Molding, Smooth Ceilings, Tub/Shower Combo
- Flooring: Hardwood, Tile
- Basement: Crawl Space
- Attic: Pull Down Stairs,Yes
- Number of fireplaces: 1
- Fireplace features: Brick (FIREPL), Den, Wood Burning
Interior area
- Total interior livable area: 3,807 sqft
- Finished area above ground: 3,807
- Finished area below ground: 0
Video & virtual tour
Property
Parking
- Total spaces: 2
- Parking features: Attached, Detached, Driveway, Parking (MLVL)
- Has attached garage: Yes
- Carport spaces: 2
- Has uncovered spaces: Yes
Features
- Levels: 2+ story
- Patio & porch: Covered, Patio, Porch
- Exterior features: Lighting
- Pool features: None
- Fencing: Fenced
- Has view: Yes
- View description: None
- Waterfront features: No
Lot
- Size: 1.44 Acres
Details
- Additional structures: Storage, Workshop
- Parcel number: 1000191000004.001
- Special conditions: N/A
Construction
Type & style
- Home type: SingleFamily
- Property subtype: Single Family Residence
Materials
- Stone
Condition
- Year built: 1925
Utilities & green energy
- Sewer: Septic Tank
- Water: Public
Community & HOA
Community
- Features: BBQ Area, Sauna/Spa (AMENIT)
- Security: Security System
- Subdivision: None
Location
- Region: Pinson
Financial & listing details
- Price per square foot: $236/sqft
- Price range: $899.9K - $899.9K
- Date on market: 12/3/2025
- Road surface type: Paved
Estimated market value
Not available
Estimated sales range
Not available
Not available
Price history
Price history
| Date | Event | Price |
|---|---|---|
| 12/5/2025 | Listed for sale | $899,900-9.8%$236/sqft |
Source: | ||
| 11/17/2025 | Listing removed | $997,900$262/sqft |
Source: | ||
| 4/7/2025 | Listed for sale | $997,900$262/sqft |
Source: | ||
Public tax history
Public tax history
Tax history is unavailable.BuyAbility℠ payment
Est. payment
$5,075/mo
Principal & interest
$4303
Property taxes
$457
Home insurance
$315
Climate risks
Neighborhood: 35126
Nearby schools
GreatSchools rating
- 8/10Clay Elementary SchoolGrades: PK-5Distance: 2.2 mi
- 2/10Clay-Chalkville Middle SchoolGrades: 6-8Distance: 2.1 mi
- 3/10Clay-Chalkville High SchoolGrades: 9-12Distance: 2.4 mi
Schools provided by the listing agent
- Elementary: Clay
- Middle: Clay - Chalkville
- High: Clay - Chalkville
Source: GALMLS. This data may not be complete. We recommend contacting the local school district to confirm school assignments for this home.
- Loading
- Loading
