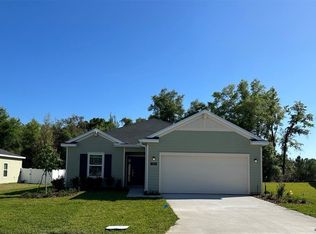Sold for $305,000 on 08/29/23
$305,000
7410 SW 77th Ave, Ocala, FL 34481
3beds
1,712sqft
Single Family Residence
Built in 2023
6,970 Square Feet Lot
$278,200 Zestimate®
$178/sqft
$2,039 Estimated rent
Home value
$278,200
$264,000 - $292,000
$2,039/mo
Zestimate® history
Loading...
Owner options
Explore your selling options
What's special
One or more photo(s) has been virtually staged. This spacious home features 3 bedrooms and 2 bathrooms PLUS den/study. The gathering room, kitchen, and cafe share a convenient and contemporary open layout, which helps make multitasking and entertaining a breeze. The stylish kitchen has an abundance of counter space including a large center island. The Owner’s Suite includes a large walk in closet and luxurious master bath with his and hers sinks, LARGE shower, linen closet and separate water closet. A covered lanai offers an ideal space for enjoying the Florida weather, while the study provides a flexible spot! No homes behind! Be part of a BRAND NEW masterplan community for residents aged 55 located in a growing prime location with one-of-a-kind homes and close proximity to medical facilities, shopping, dining, and more! (Photos are for illustration only and only to show home layout. Photos are not of the actual home. Interior and exterior colors, finishes, and garage orientation may and/or will vary for the actual home. Pricing, features and availability are subject to change without notice. HOA FEE is in the process of being determined and will be adjusted as the community progresses and amenities are completed. Taxes are based on vacant land. Stated dimensions and square footage are approximate and should not be used as representation of the home’s precise or actual size.)
Zillow last checked: 8 hours ago
Listing updated: August 31, 2023 at 09:23pm
Listing Provided by:
Ben Goldstein 813-917-9080,
LENNAR REALTY 844-277-5790
Bought with:
Herbert Rodriguez Jr, 3010540
REMORA GLOBAL CONSULTING
Source: Stellar MLS,MLS#: T3446194 Originating MLS: Tampa
Originating MLS: Tampa

Facts & features
Interior
Bedrooms & bathrooms
- Bedrooms: 3
- Bathrooms: 2
- Full bathrooms: 2
Primary bedroom
- Features: Walk-In Closet(s)
- Level: First
- Dimensions: 13x15
Bedroom 2
- Features: Built-in Closet
- Level: First
- Dimensions: 12x11
Bedroom 3
- Features: Built-in Closet
- Level: First
- Dimensions: 12x11
Primary bathroom
- Features: Dual Sinks
- Level: First
Den
- Level: First
- Dimensions: 11x11
Great room
- Level: First
- Dimensions: 17x14
Kitchen
- Features: Pantry
- Level: First
Heating
- Heat Pump
Cooling
- Central Air
Appliances
- Included: Dishwasher, Disposal, Dryer, Electric Water Heater, Microwave, Range, Refrigerator, Washer
- Laundry: Inside, Laundry Room
Features
- Open Floorplan, Walk-In Closet(s)
- Flooring: Carpet, Ceramic Tile
- Doors: Sliding Doors
- Windows: Blinds
- Has fireplace: No
Interior area
- Total structure area: 2,387
- Total interior livable area: 1,712 sqft
Property
Parking
- Total spaces: 2
- Parking features: Garage - Attached
- Attached garage spaces: 2
- Details: Garage Dimensions: 20x21
Features
- Levels: One
- Stories: 1
- Exterior features: Irrigation System
Lot
- Size: 6,970 sqft
- Dimensions: 65 x 110
Details
- Parcel number: 3546000114
- Zoning: PUD
- Special conditions: None
Construction
Type & style
- Home type: SingleFamily
- Property subtype: Single Family Residence
Materials
- Cement Siding, Wood Frame
- Foundation: Slab
- Roof: Shingle
Condition
- Completed
- New construction: Yes
- Year built: 2023
Details
- Builder model: Halle
- Builder name: Lennar Homes
Utilities & green energy
- Sewer: Public Sewer
- Water: Public
- Utilities for property: Electricity Connected, Public, Sewer Connected, Water Connected
Community & neighborhood
Community
- Community features: Community Mailbox, Deed Restrictions
Senior living
- Senior community: Yes
Location
- Region: Ocala
- Subdivision: LIBERTY VILLAGE
HOA & financial
HOA
- Has HOA: Yes
- HOA fee: $58 monthly
- Association name: TriAd Association Management
Other fees
- Pet fee: $0 monthly
Other financial information
- Total actual rent: 0
Other
Other facts
- Ownership: Fee Simple
- Road surface type: Paved
Price history
| Date | Event | Price |
|---|---|---|
| 8/29/2023 | Sold | $305,000-4.8%$178/sqft |
Source: | ||
| 8/9/2023 | Pending sale | $320,475$187/sqft |
Source: | ||
| 8/7/2023 | Price change | $320,475+0.6%$187/sqft |
Source: | ||
| 7/17/2023 | Price change | $318,475-3%$186/sqft |
Source: | ||
| 6/30/2023 | Price change | $328,475-7.5%$192/sqft |
Source: | ||
Public tax history
| Year | Property taxes | Tax assessment |
|---|---|---|
| 2024 | $3,139 +213.4% | $221,332 +343.6% |
| 2023 | $1,002 +24% | $49,900 -0.2% |
| 2022 | $808 | $50,000 |
Find assessor info on the county website
Neighborhood: 34481
Nearby schools
GreatSchools rating
- 3/10Hammett Bowen Jr. Elementary SchoolGrades: PK-5Distance: 3.7 mi
- 4/10Liberty Middle SchoolGrades: 6-8Distance: 3.5 mi
- 4/10West Port High SchoolGrades: 9-12Distance: 3 mi
Get a cash offer in 3 minutes
Find out how much your home could sell for in as little as 3 minutes with a no-obligation cash offer.
Estimated market value
$278,200
Get a cash offer in 3 minutes
Find out how much your home could sell for in as little as 3 minutes with a no-obligation cash offer.
Estimated market value
$278,200
