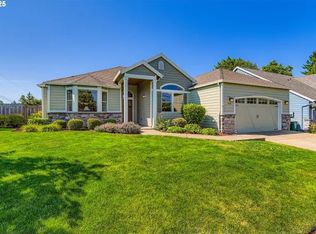Sold
$740,700
7410 SW Stewart St, Portland, OR 97223
3beds
1,897sqft
Residential, Single Family Residence
Built in 2010
8,712 Square Feet Lot
$731,300 Zestimate®
$390/sqft
$2,835 Estimated rent
Home value
$731,300
$695,000 - $775,000
$2,835/mo
Zestimate® history
Loading...
Owner options
Explore your selling options
What's special
A Rare Find – Spacious Single-Level Living! Tucked onto a desirable corner lot, this rare newer single-story home blends comfort, space, and thoughtful design. Step inside to warm hardwood floors that lead you through the entry, hallway, and into the heart of the home. The tall ceilings throughout—especially the striking 11' ceiling in the third bedroom—add to the open, airy feel. The kitchen is perfect for gathering, featuring a large island, stainless steel appliances, gas range, pantry, and hardwood floors that flow into the light-filled eating nook and adjacent family room. Just off the entry, a flexible living/family room with a cozy gas fireplace invites both quiet nights in and lively entertaining. Step outside to a fully fenced, level backyard with plenty of space for play, pets, or gardening. The side yard offers ideal potential for a dog run, shed, or swing set. Retreat to the spacious primary suite, complete with a large walk-in closet and a serene bath offering dual vanities, granite counters, a soaking tub, and separate shower. This rare single-level home has it all—space, style, and the kind of layout that just makes life easier.
Zillow last checked: 8 hours ago
Listing updated: August 15, 2025 at 08:22am
Listed by:
Kim Carty 503-341-4072,
Soldera Properties, Inc
Bought with:
Pat Griffith, 891200192
John L. Scott
Source: RMLS (OR),MLS#: 767018818
Facts & features
Interior
Bedrooms & bathrooms
- Bedrooms: 3
- Bathrooms: 2
- Full bathrooms: 2
- Main level bathrooms: 2
Primary bedroom
- Features: Ceiling Fan, Closet Organizer, Double Sinks, Suite, Walkin Closet, Wallto Wall Carpet
- Level: Main
- Area: 240
- Dimensions: 15 x 16
Bedroom 2
- Features: Closet Organizer, Closet, Wallto Wall Carpet
- Level: Main
- Area: 110
- Dimensions: 11 x 10
Bedroom 3
- Features: Closet Organizer, Closet, High Ceilings, Wallto Wall Carpet
- Level: Main
- Area: 130
- Dimensions: 10 x 13
Dining room
- Features: Living Room Dining Room Combo, Wallto Wall Carpet
- Level: Main
- Area: 126
- Dimensions: 14 x 9
Family room
- Features: Ceiling Fan, Great Room, Hardwood Floors
- Level: Main
- Area: 255
- Dimensions: 15 x 17
Kitchen
- Features: Eat Bar, Hardwood Floors, Island, Pantry
- Level: Main
- Area: 150
- Width: 15
Living room
- Features: Fireplace, Living Room Dining Room Combo, Wallto Wall Carpet
- Level: Main
- Area: 210
- Dimensions: 14 x 15
Heating
- Forced Air 90, Fireplace(s)
Cooling
- Central Air
Appliances
- Included: Dishwasher, Disposal, Free-Standing Range, Free-Standing Refrigerator, Gas Appliances, Microwave, Plumbed For Ice Maker, Stainless Steel Appliance(s), Washer/Dryer, Gas Water Heater
- Laundry: Laundry Room
Features
- Ceiling Fan(s), Granite, High Ceilings, Plumbed For Central Vacuum, Sink, Closet Organizer, Closet, Living Room Dining Room Combo, Great Room, Eat Bar, Kitchen Island, Pantry, Double Vanity, Suite, Walk-In Closet(s), Tile
- Flooring: Hardwood, Tile, Wall to Wall Carpet
- Doors: Sliding Doors
- Windows: Vinyl Frames
- Basement: Crawl Space
- Number of fireplaces: 1
- Fireplace features: Gas
Interior area
- Total structure area: 1,897
- Total interior livable area: 1,897 sqft
Property
Parking
- Total spaces: 2
- Parking features: Driveway, On Street, Garage Door Opener, Attached, Extra Deep Garage, Oversized
- Attached garage spaces: 2
- Has uncovered spaces: Yes
Accessibility
- Accessibility features: Garage On Main, Main Floor Bedroom Bath, Minimal Steps, One Level, Utility Room On Main, Accessibility
Features
- Stories: 1
- Patio & porch: Covered Patio, Porch, Patio
- Exterior features: Yard
- Fencing: Fenced
Lot
- Size: 8,712 sqft
- Dimensions: 75 x 117
- Features: Corner Lot, Level, Sprinkler, SqFt 7000 to 9999
Details
- Parcel number: R2155159
- Zoning: R5
Construction
Type & style
- Home type: SingleFamily
- Architectural style: Craftsman,Ranch
- Property subtype: Residential, Single Family Residence
Materials
- Cement Siding, Cultured Stone
- Foundation: Concrete Perimeter, Pillar/Post/Pier
- Roof: Composition
Condition
- Resale
- New construction: No
- Year built: 2010
Utilities & green energy
- Gas: Gas
- Sewer: Public Sewer
- Water: Public
Community & neighborhood
Location
- Region: Portland
- Subdivision: Garden Home - Raleigh Hills
Other
Other facts
- Listing terms: Cash,Conventional,FHA,VA Loan
- Road surface type: Paved
Price history
| Date | Event | Price |
|---|---|---|
| 8/15/2025 | Sold | $740,700-1.2%$390/sqft |
Source: | ||
| 7/14/2025 | Pending sale | $750,000$395/sqft |
Source: | ||
| 7/10/2025 | Listed for sale | $750,000+347.8%$395/sqft |
Source: | ||
| 12/1/2010 | Sold | $167,500$88/sqft |
Source: Public Record | ||
Public tax history
| Year | Property taxes | Tax assessment |
|---|---|---|
| 2024 | $7,676 +6.5% | $410,230 +3% |
| 2023 | $7,211 +3.5% | $398,290 +3% |
| 2022 | $6,970 +3.7% | $386,690 |
Find assessor info on the county website
Neighborhood: 97223
Nearby schools
GreatSchools rating
- 8/10Montclair Elementary SchoolGrades: K-5Distance: 1 mi
- 4/10Whitford Middle SchoolGrades: 6-8Distance: 1.5 mi
- 5/10Southridge High SchoolGrades: 9-12Distance: 2.8 mi
Schools provided by the listing agent
- Elementary: Montclair
- Middle: Whitford
- High: Southridge
Source: RMLS (OR). This data may not be complete. We recommend contacting the local school district to confirm school assignments for this home.
Get a cash offer in 3 minutes
Find out how much your home could sell for in as little as 3 minutes with a no-obligation cash offer.
Estimated market value
$731,300
Get a cash offer in 3 minutes
Find out how much your home could sell for in as little as 3 minutes with a no-obligation cash offer.
Estimated market value
$731,300

