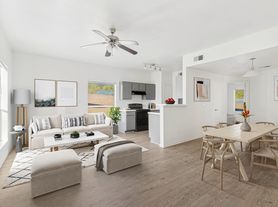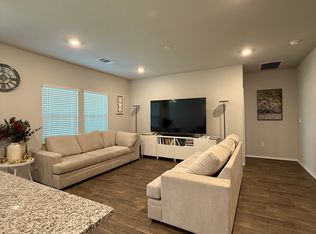Remarks
Public Remarks: This spacious two-story home offers 2,320 sq. ft. of beautifully designed living space, featuring 4 bedrooms and 3 bathrooms. The open-concept layout includes a large family room and dining area that seamlessly connect to a stunning kitchen equipped with Quartz countertops, a decorative tile backsplash, and stainless steel appliances. The main bedroom suite boasts a generous walk-in shower and a spacious walk-in closet. A unique floor plan sets this home apart, with an upstairs area that includes a private bedroom, loft, and a bathroom ideal for guests or multigenerational living. Smart home features add modern convenience, and the home is located adjacent to the exciting Decker Lake project currently in development. Parker Station is a highly sought-after neighborhood with a community pool, easy access to the airport, Tesla, and Samsung. It is also only a 6-minute bike ride to the popular Southern Walnut Creek bike trail - take a tour today!
Tenant pays all utilities. 12-month minimum - negotiable
House for rent
Accepts Zillow applications
$2,595/mo
7410 Sagira Path, Austin, TX 78724
4beds
2,320sqft
Price may not include required fees and charges.
Single family residence
Available now
Dogs OK
Central air
In unit laundry
Attached garage parking
What's special
Spacious two-story homeStainless steel appliancesLarge family roomUnique floor planQuartz countertopsSpacious walk-in closetGenerous walk-in shower
- 6 days |
- -- |
- -- |
Travel times
Facts & features
Interior
Bedrooms & bathrooms
- Bedrooms: 4
- Bathrooms: 3
- Full bathrooms: 3
Cooling
- Central Air
Appliances
- Included: Dishwasher, Dryer, Freezer, Microwave, Oven, Refrigerator, Washer
- Laundry: In Unit
Features
- Walk In Closet
- Flooring: Carpet, Hardwood
Interior area
- Total interior livable area: 2,320 sqft
Property
Parking
- Parking features: Attached
- Has attached garage: Yes
- Details: Contact manager
Features
- Exterior features: No Utilities included in rent, Walk In Closet
Details
- Parcel number: 945111
Construction
Type & style
- Home type: SingleFamily
- Property subtype: Single Family Residence
Community & HOA
Location
- Region: Austin
Financial & listing details
- Lease term: 1 Year
Price history
| Date | Event | Price |
|---|---|---|
| 11/3/2025 | Price change | $2,595-3.7%$1/sqft |
Source: Unlock MLS #6495856 | ||
| 10/15/2025 | Price change | $2,695-3.6%$1/sqft |
Source: Unlock MLS #6495856 | ||
| 10/3/2025 | Listed for rent | $2,795+3.5%$1/sqft |
Source: Unlock MLS #6495856 | ||
| 7/25/2025 | Listed for sale | $467,813-0.7%$202/sqft |
Source: | ||
| 6/22/2023 | Listing removed | -- |
Source: Zillow Rentals | ||

