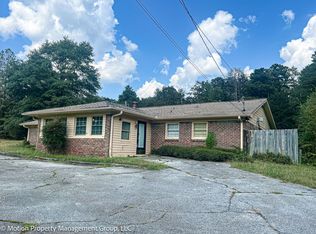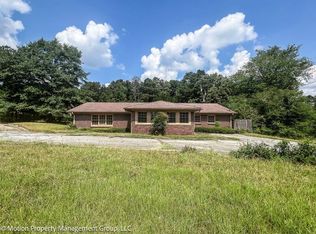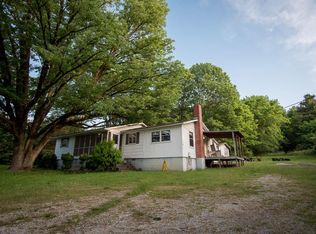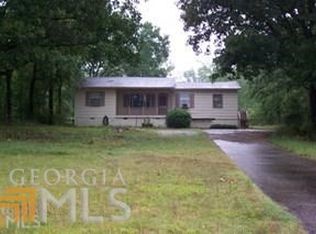Closed
$265,000
7410 Union Grove Rd, Lithonia, GA 30058
4beds
2,516sqft
Single Family Residence, Residential
Built in 1967
1.3 Acres Lot
$292,900 Zestimate®
$105/sqft
$2,065 Estimated rent
Home value
$292,900
$278,000 - $308,000
$2,065/mo
Zestimate® history
Loading...
Owner options
Explore your selling options
What's special
If your looking for a large home with significant potential, look no further!! This ranch features 4 bedrooms, 3 full baths, 2 kitchens, 2 living areas and 2 patios. It sits on 1.3 acres with a fenced back yard great for children or pets. It would be is a great investment opportunity or could be used as a mother-in-law/teen suite. It's conventionally located off of Hwy 124 within 5 mins from I-20 & Stonecrest mall. The sellers are motivated and will be offering a home warranty. Don't miss this one. Schedule your showing today!!!
Zillow last checked: 8 hours ago
Listing updated: June 20, 2023 at 10:52pm
Listing Provided by:
Shannon Langley,
Joe Stockdale Real Estate, LLC
Bought with:
Jim Stern, 426856
EXP Realty, LLC.
Source: FMLS GA,MLS#: 7210379
Facts & features
Interior
Bedrooms & bathrooms
- Bedrooms: 4
- Bathrooms: 3
- Full bathrooms: 3
- Main level bathrooms: 3
- Main level bedrooms: 4
Primary bedroom
- Features: In-Law Floorplan, Roommate Floor Plan
- Level: In-Law Floorplan, Roommate Floor Plan
Bedroom
- Features: In-Law Floorplan, Roommate Floor Plan
Primary bathroom
- Features: None
Dining room
- Features: Open Concept
Kitchen
- Features: Eat-in Kitchen, Kitchen Island, Second Kitchen
Heating
- Natural Gas
Cooling
- Central Air
Appliances
- Included: Dishwasher, Disposal, Dryer, Gas Cooktop, Gas Oven, Gas Range
- Laundry: Laundry Room
Features
- High Speed Internet
- Flooring: Hardwood
- Windows: None
- Basement: None
- Has fireplace: No
- Fireplace features: None
- Common walls with other units/homes: No Common Walls
Interior area
- Total structure area: 2,516
- Total interior livable area: 2,516 sqft
- Finished area above ground: 2,516
Property
Parking
- Total spaces: 6
- Parking features: Driveway, Parking Pad
- Has uncovered spaces: Yes
Accessibility
- Accessibility features: None
Features
- Levels: One
- Stories: 1
- Patio & porch: Patio
- Exterior features: Private Yard
- Pool features: None
- Spa features: None
- Fencing: Back Yard
- Has view: Yes
- View description: Other
- Waterfront features: None
- Body of water: None
Lot
- Size: 1.30 Acres
- Features: Back Yard
Details
- Additional structures: Outbuilding
- Parcel number: 16 186 03 009
- Other equipment: None
- Horse amenities: None
Construction
Type & style
- Home type: SingleFamily
- Architectural style: Ranch
- Property subtype: Single Family Residence, Residential
Materials
- Brick 4 Sides
- Foundation: Slab
- Roof: Composition
Condition
- Resale
- New construction: No
- Year built: 1967
Details
- Warranty included: Yes
Utilities & green energy
- Electric: None
- Sewer: Septic Tank
- Water: Public
- Utilities for property: Cable Available, Electricity Available, Natural Gas Available, Phone Available, Water Available
Green energy
- Energy efficient items: None
- Energy generation: None
Community & neighborhood
Security
- Security features: Smoke Detector(s)
Community
- Community features: None
Location
- Region: Lithonia
- Subdivision: None
Other
Other facts
- Road surface type: Asphalt
Price history
| Date | Event | Price |
|---|---|---|
| 10/7/2025 | Listing removed | $293,900$117/sqft |
Source: | ||
| 9/10/2025 | Price change | $293,900-0.2%$117/sqft |
Source: | ||
| 9/3/2025 | Price change | $294,400-0.2%$117/sqft |
Source: | ||
| 8/12/2025 | Price change | $294,900-1.7%$117/sqft |
Source: | ||
| 8/2/2025 | Listed for sale | $299,900+13.2%$119/sqft |
Source: | ||
Public tax history
| Year | Property taxes | Tax assessment |
|---|---|---|
| 2025 | $4,899 -0.5% | $102,400 -0.6% |
| 2024 | $4,923 +0.7% | $103,000 -0.4% |
| 2023 | $4,891 +385.5% | $103,440 +30.5% |
Find assessor info on the county website
Neighborhood: 30058
Nearby schools
GreatSchools rating
- 3/10Rock Chapel Elementary SchoolGrades: PK-5Distance: 2.5 mi
- 4/10Lithonia Middle SchoolGrades: 6-8Distance: 1.6 mi
- 3/10Lithonia High SchoolGrades: 9-12Distance: 2.5 mi
Schools provided by the listing agent
- Elementary: Rock Chapel
- Middle: Salem
- High: Lithonia
Source: FMLS GA. This data may not be complete. We recommend contacting the local school district to confirm school assignments for this home.
Get a cash offer in 3 minutes
Find out how much your home could sell for in as little as 3 minutes with a no-obligation cash offer.
Estimated market value$292,900
Get a cash offer in 3 minutes
Find out how much your home could sell for in as little as 3 minutes with a no-obligation cash offer.
Estimated market value
$292,900



