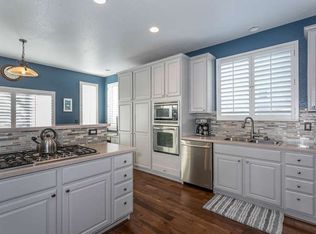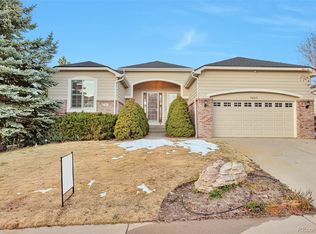Sold for $870,000 on 08/27/25
$870,000
7410 Winter Berry Lane, Castle Pines, CO 80108
4beds
3,580sqft
Single Family Residence
Built in 2001
8,712 Square Feet Lot
$862,200 Zestimate®
$243/sqft
$3,356 Estimated rent
Home value
$862,200
$819,000 - $905,000
$3,356/mo
Zestimate® history
Loading...
Owner options
Explore your selling options
What's special
Newly remodeled ranch home from top to bottom with Low HOA fees and south facing driveway! High ceilings throughout, wall to wall windows, open concept living and so much more! The great room and office have new light maple wood flooring. Cozy up with the modern fireplace, feature walls, and all new updates throughout. The kitchen has a large 8' island with seating, quartz waterfall counters with quartz backsplash, stainless appliances, soft close cabinets, and a built-in bay window seat with eat-in space. Master bedroom is spacious and has a huge walk-in closet and a gorgeous newly remodeled 5 piece bathroom. There are 4 bedrooms plus an office in this home. The basement is spacious with waterproof flooring, a wet bar, bathroom, and a large storage area. The back yard has a new large deck that is nicely shaded by mature, private trees. There is also grass, sprinklers, and drip lines for flowers and plants. Brand new paint inside and out, new roof, furnace and AC. South facing driveway for low maintenance winters, and an HOA community pool for fun summers. This home feels new, fresh, and bright, and has loads of character and charm!
Zillow last checked: 8 hours ago
Listing updated: August 30, 2025 at 11:37am
Listed by:
Jennifer Steele 720-335-8997 JennySteeleHomes@gmail.com,
Shepherd And Associates Realty
Bought with:
Other MLS Non-REcolorado
NON MLS PARTICIPANT
Source: REcolorado,MLS#: 3076927
Facts & features
Interior
Bedrooms & bathrooms
- Bedrooms: 4
- Bathrooms: 3
- Full bathrooms: 2
- 3/4 bathrooms: 1
- Main level bathrooms: 2
- Main level bedrooms: 2
Primary bedroom
- Description: Large, Bright Primary With Huge Walk-In Closet
- Level: Main
Bedroom
- Description: 2nd Bedroom Is Bright And Spacious
- Level: Main
Bedroom
- Description: Bedroom #3
- Level: Basement
Bedroom
- Description: Bedroom #4
- Level: Basement
Primary bathroom
- Description: Newly Remodeled With Tile Flooring And Chair Rail, Double Vanity, Free Standing Tub, And Shower
- Level: Main
Bathroom
- Description: Newly Updated Full Bathroom
- Level: Main
Bathroom
- Description: Modern, Sleek Bathroom And Shower
- Level: Basement
Bonus room
- Description: Unfinished Storage Area
- Level: Basement
Dining room
- Description: Open Concept With Feature Wall
- Level: Main
Family room
- Description: Tall Ceilings!! Waterproof Flooring, Wet Bar, Plenty Of Space For Tv Room, Game Room, Workout Etc.
- Level: Basement
Kitchen
- Description: Large 8' Wide Quartz Island, Soft Close Cabinets, And A Built In Window Bench Eat-In Space
- Level: Main
Laundry
- Description: Convenient Main Level, With A Mud Room, Sink, Closet And Cabinets
- Level: Main
Living room
- Description: Wall To Wall Windows And Over 11' Ceilings
- Level: Main
Office
- Description: Spacious Office With New Light Maple Floors
- Level: Main
Heating
- Forced Air
Cooling
- Central Air
Appliances
- Included: Convection Oven, Cooktop, Dishwasher, Disposal, Double Oven, Refrigerator
Features
- Built-in Features, Eat-in Kitchen, Entrance Foyer, Five Piece Bath, High Ceilings, High Speed Internet, Kitchen Island, No Stairs, Open Floorplan, Quartz Counters, Smoke Free, Vaulted Ceiling(s), Walk-In Closet(s), Wet Bar
- Flooring: Laminate, Tile, Vinyl, Wood
- Windows: Bay Window(s), Double Pane Windows
- Basement: Finished
- Number of fireplaces: 1
- Fireplace features: Great Room
Interior area
- Total structure area: 3,580
- Total interior livable area: 3,580 sqft
- Finished area above ground: 2,155
- Finished area below ground: 1,185
Property
Parking
- Total spaces: 2
- Parking features: Concrete
- Attached garage spaces: 2
Features
- Levels: One
- Stories: 1
Lot
- Size: 8,712 sqft
Details
- Parcel number: R0424582
- Special conditions: Standard
Construction
Type & style
- Home type: SingleFamily
- Property subtype: Single Family Residence
Materials
- Stone, Wood Siding
Condition
- Updated/Remodeled
- Year built: 2001
Utilities & green energy
- Sewer: Public Sewer
Community & neighborhood
Security
- Security features: Carbon Monoxide Detector(s), Smoke Detector(s)
Location
- Region: Castle Pines
- Subdivision: Castle Pines North
HOA & financial
HOA
- Has HOA: Yes
- HOA fee: $200 quarterly
- Amenities included: Park, Pool
- Services included: Maintenance Grounds, Road Maintenance
- Association name: CPN HOA II
- Association phone: 303-841-0456
Other
Other facts
- Listing terms: 1031 Exchange,Cash,Conventional,Jumbo,Other,VA Loan
- Ownership: Agent Owner
Price history
| Date | Event | Price |
|---|---|---|
| 8/27/2025 | Sold | $870,000-3.2%$243/sqft |
Source: | ||
| 8/16/2025 | Pending sale | $899,000$251/sqft |
Source: | ||
| 8/9/2025 | Price change | $899,000-2.8%$251/sqft |
Source: | ||
| 8/5/2025 | Price change | $925,000-2.6%$258/sqft |
Source: | ||
| 8/1/2025 | Pending sale | $949,900$265/sqft |
Source: | ||
Public tax history
| Year | Property taxes | Tax assessment |
|---|---|---|
| 2024 | $3,693 +46.4% | $47,340 -1% |
| 2023 | $2,522 -3.8% | $47,800 +44.4% |
| 2022 | $2,621 | $33,100 -2.8% |
Find assessor info on the county website
Neighborhood: 80108
Nearby schools
GreatSchools rating
- 8/10Timber Trail Elementary SchoolGrades: PK-5Distance: 1 mi
- 8/10Rocky Heights Middle SchoolGrades: 6-8Distance: 2.1 mi
- 9/10Rock Canyon High SchoolGrades: 9-12Distance: 2.4 mi
Schools provided by the listing agent
- Elementary: Buffalo Ridge
- Middle: Rocky Heights
- High: Rock Canyon
- District: Douglas RE-1
Source: REcolorado. This data may not be complete. We recommend contacting the local school district to confirm school assignments for this home.
Get a cash offer in 3 minutes
Find out how much your home could sell for in as little as 3 minutes with a no-obligation cash offer.
Estimated market value
$862,200
Get a cash offer in 3 minutes
Find out how much your home could sell for in as little as 3 minutes with a no-obligation cash offer.
Estimated market value
$862,200

