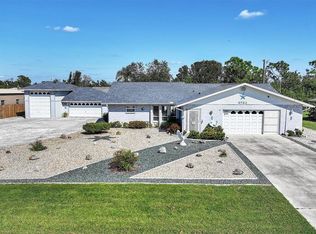Sold for $299,900
$299,900
7411 Ebro Rd, Englewood, FL 34224
2beds
1,412sqft
Single Family Residence
Built in 1986
10,454 Square Feet Lot
$277,000 Zestimate®
$212/sqft
$1,915 Estimated rent
Home value
$277,000
$249,000 - $310,000
$1,915/mo
Zestimate® history
Loading...
Owner options
Explore your selling options
What's special
Welcome to this charming 2-bedroom, 2-bathroom home with a 2-car garage nestled in sunny Englewood, FL. With 1,412 sq. ft. of interior space and an expansive 600+ sq. ft. tiled Florida room which includes a hot tub for your private enjoyment. This home offers ample living space, perfect for entertaining or relaxing. The kitchen boasts quartz countertops and custom wood cabinets, while the new 2023 roof ensures peace of mind. Step outside to discover a home designed for versatility: attached and detached workshops cater to handymen, gardeners, or hobbyists alike. The property’s spacious lot has room for a pool, and two additional lots are available for purchase, providing room for your RV, boat, or other toys. Not in a flood zone—no flood insurance required! Conveniently located just 10 minutes from Englewood Beach and the Gulf of Mexico, as well as championship golf courses, boating, and fishing. Don’t miss out on this incredible opportunity to own a piece of paradise.
Zillow last checked: 8 hours ago
Listing updated: April 16, 2025 at 08:48am
Listing Provided by:
Dave Mahanna 941-716-8800,
EXP REALTY LLC 888-883-8509
Bought with:
Dave Mahanna, 656900
EXP REALTY LLC
Source: Stellar MLS,MLS#: D6140412 Originating MLS: Sarasota - Manatee
Originating MLS: Sarasota - Manatee

Facts & features
Interior
Bedrooms & bathrooms
- Bedrooms: 2
- Bathrooms: 2
- Full bathrooms: 2
Primary bedroom
- Features: Ceiling Fan(s), En Suite Bathroom, Walk-In Closet(s)
- Level: First
- Area: 234 Square Feet
- Dimensions: 18x13
Bedroom 2
- Features: Ceiling Fan(s), Built-in Closet
- Level: First
- Area: 180 Square Feet
- Dimensions: 15x12
Primary bathroom
- Features: Shower No Tub
- Level: First
- Area: 63 Square Feet
- Dimensions: 7x9
Bathroom 2
- Features: Tub With Shower
- Level: First
- Area: 60 Square Feet
- Dimensions: 6x10
Dinette
- Level: First
- Area: 72 Square Feet
- Dimensions: 9x8
Dining room
- Level: First
- Area: 121 Square Feet
- Dimensions: 11x11
Florida room
- Level: First
- Area: 780 Square Feet
- Dimensions: 20x39
Great room
- Features: Ceiling Fan(s)
- Level: First
- Area: 221 Square Feet
- Dimensions: 13x17
Kitchen
- Features: Breakfast Bar, Ceiling Fan(s), Stone Counters
- Level: First
- Area: 126 Square Feet
- Dimensions: 9x14
Utility room
- Level: First
- Area: 102 Square Feet
- Dimensions: 6x17
Workshop
- Level: First
- Area: 242 Square Feet
- Dimensions: 11x22
Heating
- Central
Cooling
- Central Air
Appliances
- Included: Dishwasher, Dryer, Microwave, Range, Refrigerator, Washer
- Laundry: Inside
Features
- Ceiling Fan(s), Open Floorplan, Split Bedroom
- Flooring: Ceramic Tile, Laminate
- Has fireplace: No
Interior area
- Total structure area: 2,784
- Total interior livable area: 1,412 sqft
Property
Parking
- Total spaces: 2
- Parking features: Garage - Attached
- Attached garage spaces: 2
Features
- Levels: One
- Stories: 1
- Patio & porch: Rear Porch
- Exterior features: Rain Gutters
Lot
- Size: 10,454 sqft
- Dimensions: 76 x 125 x 90 x 125
Details
- Additional structures: Shed(s)
- Parcel number: 412010452009
- Zoning: RSF3.5
- Special conditions: None
Construction
Type & style
- Home type: SingleFamily
- Architectural style: Florida
- Property subtype: Single Family Residence
Materials
- Block, Stucco
- Foundation: Slab
- Roof: Shingle
Condition
- New construction: No
- Year built: 1986
Utilities & green energy
- Sewer: Septic Tank
- Water: Public
- Utilities for property: Electricity Connected, Water Connected
Community & neighborhood
Location
- Region: Englewood
- Subdivision: PORT CHARLOTTE SEC 074
HOA & financial
HOA
- Has HOA: No
Other fees
- Pet fee: $0 monthly
Other financial information
- Total actual rent: 0
Other
Other facts
- Listing terms: Cash,Conventional
- Ownership: Fee Simple
- Road surface type: Paved
Price history
| Date | Event | Price |
|---|---|---|
| 4/15/2025 | Sold | $299,900$212/sqft |
Source: | ||
| 3/10/2025 | Pending sale | $299,900$212/sqft |
Source: | ||
| 2/5/2025 | Listed for sale | $299,900+177.7%$212/sqft |
Source: | ||
| 4/27/2012 | Sold | $108,000-1.8%$76/sqft |
Source: Stellar MLS #D5786764 Report a problem | ||
| 3/15/2012 | Listed for sale | $110,000$78/sqft |
Source: PLACIDA PROPERTIES #D5786764 Report a problem | ||
Public tax history
| Year | Property taxes | Tax assessment |
|---|---|---|
| 2025 | $2,434 -20.5% | $140,020 -12.7% |
| 2024 | $3,062 +1% | $160,372 +3% |
| 2023 | $3,031 +4.3% | $155,701 +3% |
Find assessor info on the county website
Neighborhood: 34224
Nearby schools
GreatSchools rating
- 8/10Vineland Elementary SchoolGrades: PK-5Distance: 0.7 mi
- 6/10L. A. Ainger Middle SchoolGrades: 6-8Distance: 0.6 mi
- 4/10Lemon Bay High SchoolGrades: 9-12Distance: 2.3 mi
Schools provided by the listing agent
- Elementary: Vineland Elementary
- Middle: L.A. Ainger Middle
- High: Lemon Bay High
Source: Stellar MLS. This data may not be complete. We recommend contacting the local school district to confirm school assignments for this home.
Get a cash offer in 3 minutes
Find out how much your home could sell for in as little as 3 minutes with a no-obligation cash offer.
Estimated market value$277,000
Get a cash offer in 3 minutes
Find out how much your home could sell for in as little as 3 minutes with a no-obligation cash offer.
Estimated market value
$277,000
