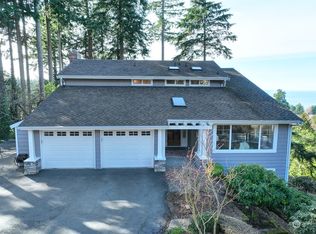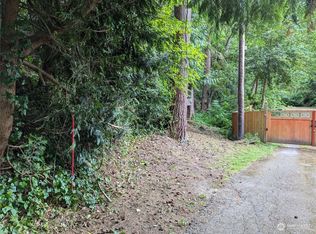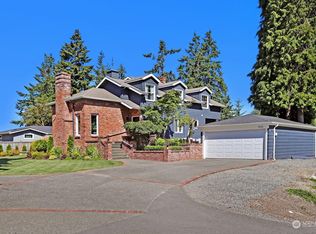Sold
Listed by:
Barbara Weiss Cook,
Edmonds Realty, Inc.
Bought with: John L Scott Madrona Group
$1,820,000
7412 176th Street SW, Edmonds, WA 98026
5beds
3,873sqft
Single Family Residence
Built in 2022
0.34 Acres Lot
$1,805,400 Zestimate®
$470/sqft
$6,385 Estimated rent
Home value
$1,805,400
$1.68M - $1.95M
$6,385/mo
Zestimate® history
Loading...
Owner options
Explore your selling options
What's special
ONE LEVEL Living. ELEVATED Design. SUBLIME Sound Views. Stunning modern masterpiece! ELEVATOR & A/C! Surrounded by Evergreens. Natural light graces open concept living space. Wide-plank hardwoods & sweeping view deck create a sophisticated look. Chef’s Kitchen boasts a 48” Gas Range w/2-Ovens & 10' Island w/prep sink. Elegant Primary w/view balcony, massive closet, exquisite ensuite, heated tile floors & gorgeous custom shower. Recirc. HW! 1000+ SF basement & 11’ ceilings perfect for MIL/Flex Space (Kitchenette, Bed/Bath, Separate Entry). 819 SF Garage. RV Parking. Low Maint. Yard. ZEN Courtyard. 3 Laundries. Edmonds Schools. Short walk/drive to Bistro/Beach/Parks. Minutes to Mall, I-5 & DT Edmonds. APPLIANCES STAY! IMPRESSIVE & INSPIRING.
Zillow last checked: 8 hours ago
Listing updated: August 30, 2024 at 10:27pm
Listed by:
Barbara Weiss Cook,
Edmonds Realty, Inc.
Bought with:
Joseph W. Kiser, 27494
John L Scott Madrona Group
Source: NWMLS,MLS#: 2252646
Facts & features
Interior
Bedrooms & bathrooms
- Bedrooms: 5
- Bathrooms: 5
- Full bathrooms: 2
- 3/4 bathrooms: 1
- 1/2 bathrooms: 1
- Main level bathrooms: 2
- Main level bedrooms: 1
Primary bedroom
- Level: Main
Bedroom
- Level: Second
Bedroom
- Level: Second
Bedroom
- Level: Lower
Bathroom three quarter
- Level: Lower
Bathroom full
- Level: Main
Bathroom full
- Level: Second
Other
- Level: Main
Bonus room
- Level: Second
Bonus room
- Level: Lower
Den office
- Level: Second
Dining room
- Level: Main
Family room
- Level: Lower
Great room
- Level: Main
Kitchen with eating space
- Level: Main
Living room
- Level: Main
Rec room
- Level: Lower
Utility room
- Level: Main
Utility room
- Level: Lower
Heating
- Fireplace(s), Hot Water Recirc Pump
Cooling
- Has cooling: Yes
Appliances
- Included: Dishwasher(s), Double Oven, Dryer(s), Disposal, Microwave(s), Refrigerator(s), Stove(s)/Range(s), Washer(s), Garbage Disposal, Water Heater: Tankless, Water Heater Location: Mechanical Room
Features
- Bath Off Primary, Dining Room, Loft
- Flooring: Ceramic Tile, Engineered Hardwood, Vinyl Plank, Carpet
- Windows: Double Pane/Storm Window
- Basement: Daylight,Finished
- Number of fireplaces: 1
- Fireplace features: Gas, Main Level: 1, Fireplace
Interior area
- Total structure area: 3,873
- Total interior livable area: 3,873 sqft
Property
Parking
- Total spaces: 2
- Parking features: Driveway, Attached Garage, Off Street, RV Parking
- Attached garage spaces: 2
Accessibility
- Accessibility features: Other
Features
- Levels: Multi/Split
- Patio & porch: Bath Off Primary, Ceramic Tile, Double Pane/Storm Window, Dining Room, Elevator, Fireplace, Loft, Walk-In Closet(s), Wall to Wall Carpet, Water Heater
- Has view: Yes
- View description: Sound, Territorial
- Has water view: Yes
- Water view: Sound
Lot
- Size: 0.34 Acres
- Features: Adjacent to Public Land, Dead End Street, Paved, Secluded, Cable TV, Deck, Gas Available, High Speed Internet, Patio, Rooftop Deck, RV Parking, Sprinkler System
- Topography: Level,Partial Slope,Sloped
- Residential vegetation: Brush, Garden Space
Details
- Additional structures: ADU Beds: 1, ADU Baths: 1
- Parcel number: 00513600001602
- Zoning description: Jurisdiction: City
- Special conditions: Standard
Construction
Type & style
- Home type: SingleFamily
- Architectural style: Modern
- Property subtype: Single Family Residence
Materials
- Cement Planked, Wood Products
- Foundation: Poured Concrete, Slab
- Roof: Flat,Metal,Torch Down
Condition
- Very Good
- Year built: 2022
- Major remodel year: 2022
Utilities & green energy
- Electric: Company: PUD
- Sewer: Sewer Connected, Company: City of Edmonds
- Water: Public, Company: City of Edmonds
- Utilities for property: Comcast, Xfinity
Community & neighborhood
Location
- Region: Edmonds
- Subdivision: Perrinville
Other
Other facts
- Listing terms: Cash Out,Conventional
- Cumulative days on market: 296 days
Price history
| Date | Event | Price |
|---|---|---|
| 8/30/2024 | Sold | $1,820,000-1.9%$470/sqft |
Source: | ||
| 7/19/2024 | Pending sale | $1,855,555$479/sqft |
Source: | ||
| 7/17/2024 | Listed for sale | $1,855,555$479/sqft |
Source: | ||
Public tax history
| Year | Property taxes | Tax assessment |
|---|---|---|
| 2024 | $14,008 +0.7% | $1,987,400 +0.9% |
| 2023 | $13,917 +4.1% | $1,970,300 +0.4% |
| 2022 | $13,372 +62.8% | $1,961,700 +98.3% |
Find assessor info on the county website
Neighborhood: 98026
Nearby schools
GreatSchools rating
- 9/10Seaview Elementary SchoolGrades: K-6Distance: 1 mi
- 7/10Meadowdale Middle SchoolGrades: 7-8Distance: 0.8 mi
- 6/10Meadowdale High SchoolGrades: 9-12Distance: 0.9 mi
Schools provided by the listing agent
- Elementary: Seaview ElemSv
- Middle: Meadowdale Mid
- High: Meadowdale High
Source: NWMLS. This data may not be complete. We recommend contacting the local school district to confirm school assignments for this home.

Get pre-qualified for a loan
At Zillow Home Loans, we can pre-qualify you in as little as 5 minutes with no impact to your credit score.An equal housing lender. NMLS #10287.
Sell for more on Zillow
Get a free Zillow Showcase℠ listing and you could sell for .
$1,805,400
2% more+ $36,108
With Zillow Showcase(estimated)
$1,841,508

