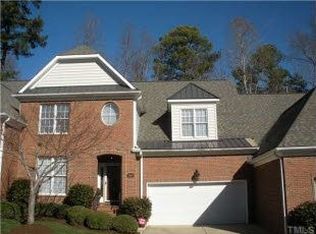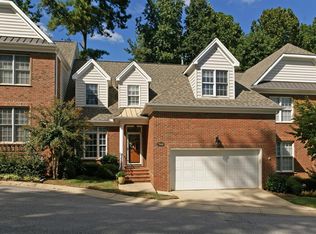Sold for $620,000
$620,000
7412 Fontana Ridge Ln, Raleigh, NC 27613
3beds
2,605sqft
Townhouse, Residential
Built in 2002
3,484.8 Square Feet Lot
$613,300 Zestimate®
$238/sqft
$2,320 Estimated rent
Home value
$613,300
$583,000 - $644,000
$2,320/mo
Zestimate® history
Loading...
Owner options
Explore your selling options
What's special
Custom-built, first-floor owner's suite town home in North Raleigh. Original owners have taken excellent care and added many custom features including a fresh coat of interior paint. Fabulous screened in porch and deck area (roughed in for hot tub) that over looks the private HOA common area. The open layout in this floor plan flows great. This home features plenty of accessible storage, great for folks who are downsizing. Freedom from maintenance and yard work make a great combination for a carefree lifestyle.
Zillow last checked: 8 hours ago
Listing updated: October 28, 2025 at 12:03am
Listed by:
Chad Ross 919-270-5149,
Hodge & Kittrell Sotheby's Int
Bought with:
Rachel Aryn Baker, 313941
Nest Realty of the Triangle
Source: Doorify MLS,MLS#: 10000377
Facts & features
Interior
Bedrooms & bathrooms
- Bedrooms: 3
- Bathrooms: 3
- Full bathrooms: 2
- 1/2 bathrooms: 1
Heating
- Forced Air, Natural Gas, Zoned
Cooling
- Ceiling Fan(s), Dual, Zoned
Appliances
- Included: Dishwasher, Disposal, Microwave, Plumbed For Ice Maker, Range, Self Cleaning Oven
- Laundry: Inside, Laundry Room
Features
- Bookcases, Built-in Features, Ceiling Fan(s), Double Vanity, Entrance Foyer, Granite Counters, High Ceilings, Open Floorplan, Pantry, Recessed Lighting, Room Over Garage, Separate Shower, Smooth Ceilings, Vaulted Ceiling(s), Walk-In Closet(s), Walk-In Shower
- Flooring: Carpet, Hardwood, Tile, Vinyl
- Doors: Sliding Doors
- Number of fireplaces: 1
- Fireplace features: Family Room, Gas
- Common walls with other units/homes: End Unit
Interior area
- Total structure area: 2,605
- Total interior livable area: 2,605 sqft
- Finished area above ground: 2,605
- Finished area below ground: 0
Property
Parking
- Total spaces: 2
- Parking features: Garage - Attached
- Attached garage spaces: 2
Features
- Levels: Two
- Stories: 1
- Patio & porch: Deck, Front Porch, Rear Porch, Screened, See Remarks
- Spa features: See Remarks
- Has view: Yes
Lot
- Size: 3,484 sqft
- Features: Cul-De-Sac, Landscaped
Details
- Parcel number: 0787664639
- Zoning: R6
- Special conditions: Standard
Construction
Type & style
- Home type: Townhouse
- Architectural style: Traditional, Transitional
- Property subtype: Townhouse, Residential
- Attached to another structure: Yes
Materials
- Aluminum Siding, Brick Veneer, Vinyl Siding
- Foundation: Block, Brick/Mortar
- Roof: Shingle
Condition
- New construction: No
- Year built: 2002
Details
- Builder name: The Larry Smith Co.
Utilities & green energy
- Sewer: Public Sewer
- Utilities for property: Cable Available, Natural Gas Available, Sewer Connected
Community & neighborhood
Community
- Community features: Sidewalks, Street Lights, Other
Location
- Region: Raleigh
- Subdivision: Westlake Reserve
HOA & financial
HOA
- Has HOA: Yes
- HOA fee: $270 monthly
- Amenities included: Other
- Services included: Maintenance Grounds, Pest Control
Other
Other facts
- Road surface type: Paved
Price history
| Date | Event | Price |
|---|---|---|
| 12/28/2023 | Sold | $620,000-1.6%$238/sqft |
Source: | ||
| 12/5/2023 | Pending sale | $630,000$242/sqft |
Source: | ||
| 12/2/2023 | Listed for sale | $630,000+116.5%$242/sqft |
Source: | ||
| 9/20/2002 | Sold | $291,000$112/sqft |
Source: Public Record Report a problem | ||
Public tax history
| Year | Property taxes | Tax assessment |
|---|---|---|
| 2025 | $5,241 +0.4% | $598,617 |
| 2024 | $5,219 +26.4% | $598,617 +58.8% |
| 2023 | $4,130 +7.6% | $377,021 |
Find assessor info on the county website
Neighborhood: Northwest Raleigh
Nearby schools
GreatSchools rating
- 7/10York ElementaryGrades: PK-5Distance: 2.6 mi
- 10/10Leesville Road MiddleGrades: 6-8Distance: 0.8 mi
- 9/10Leesville Road HighGrades: 9-12Distance: 0.8 mi
Get a cash offer in 3 minutes
Find out how much your home could sell for in as little as 3 minutes with a no-obligation cash offer.
Estimated market value$613,300
Get a cash offer in 3 minutes
Find out how much your home could sell for in as little as 3 minutes with a no-obligation cash offer.
Estimated market value
$613,300

