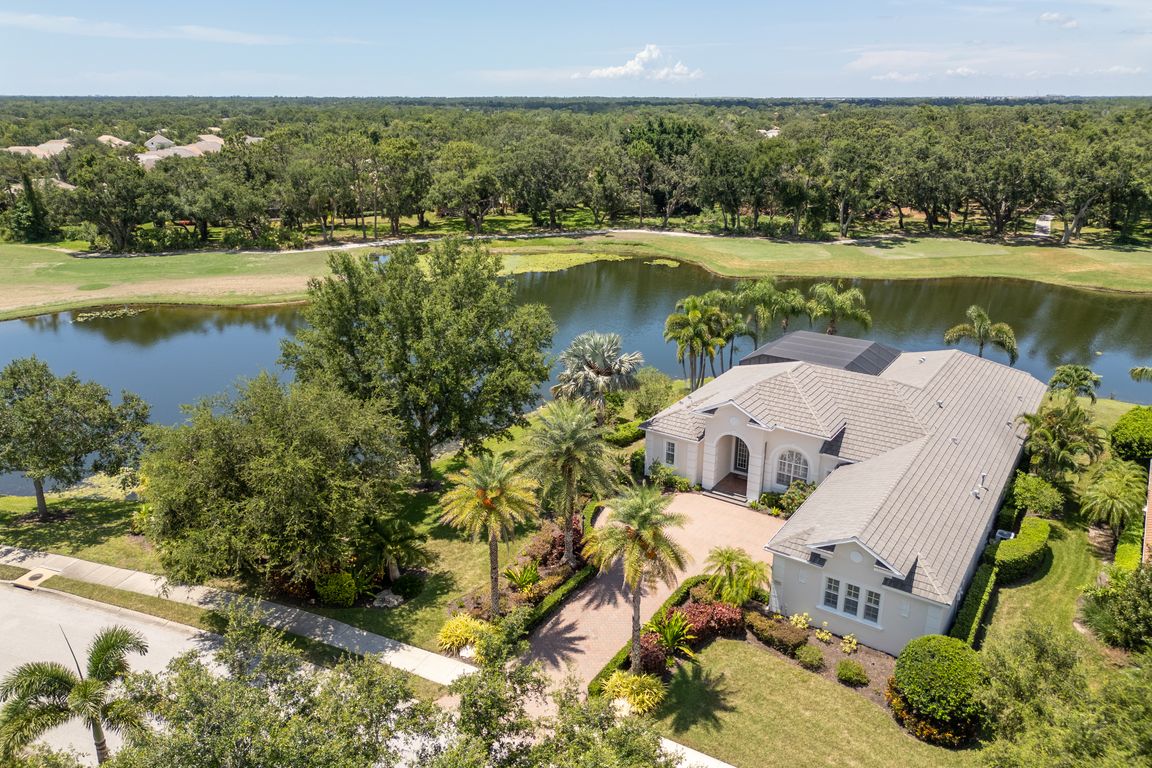
For salePrice cut: $50K (8/1)
$1,800,000
3beds
3,040sqft
7412 Greystone St, Lakewood Ranch, FL 34202
3beds
3,040sqft
Single family residence
Built in 2012
0.57 Acres
3 Attached garage spaces
$592 price/sqft
$304 monthly HOA fee
What's special
Expansive windowsSpacious laundry roomSaltwater pool and spaNew outdoor kitchenWater on two sidesSleek quartz countertopsLush tropical landscaping
Welcome to one of the most captivating homes in the gated enclave of Lakewood Ranch Country Club, perfectly positioned with water on two sides and stunning views of the picturesque 5th hole on the King’s Dune golf course and the brilliant sunsets from the lanai are not to be missed. This ...
- 27 days
- on Zillow |
- 2,093 |
- 89 |
Source: Stellar MLS,MLS#: A4659116 Originating MLS: Sarasota - Manatee
Originating MLS: Sarasota - Manatee
Travel times
Living Room
Kitchen
Lanai
Bedroom
Zillow last checked: 7 hours ago
Listing updated: August 12, 2025 at 09:54am
Listing Provided by:
Vincent Vizzaccaro, PA 941-900-7060,
FINE PROPERTIES 941-782-0000
Source: Stellar MLS,MLS#: A4659116 Originating MLS: Sarasota - Manatee
Originating MLS: Sarasota - Manatee

Facts & features
Interior
Bedrooms & bathrooms
- Bedrooms: 3
- Bathrooms: 3
- Full bathrooms: 3
Rooms
- Room types: Den/Library/Office, Family Room, Living Room, Utility Room, Storage Rooms
Primary bedroom
- Features: Ceiling Fan(s), Dual Sinks, Tub with Separate Shower Stall, Walk-In Closet(s)
- Level: First
- Area: 224 Square Feet
- Dimensions: 16x14
Bedroom 2
- Features: Ceiling Fan(s), Built-in Closet
- Level: First
- Area: 168 Square Feet
- Dimensions: 14x12
Bedroom 3
- Features: Ceiling Fan(s), Built-in Closet
- Level: First
- Area: 168 Square Feet
- Dimensions: 14x12
Den
- Features: Ceiling Fan(s)
- Level: First
- Area: 208 Square Feet
- Dimensions: 16x13
Dining room
- Level: First
- Area: 351 Square Feet
- Dimensions: 13x27
Family room
- Features: Ceiling Fan(s)
- Level: First
- Area: 638 Square Feet
- Dimensions: 29x22
Kitchen
- Features: Breakfast Bar, Kitchen Island, Pantry, Stone Counters
- Level: First
- Area: 240 Square Feet
- Dimensions: 16x15
Living room
- Level: First
- Area: 272 Square Feet
- Dimensions: 17x16
Heating
- Central
Cooling
- Central Air
Appliances
- Included: Cooktop, Dishwasher, Disposal, Dryer, Microwave, Refrigerator, Washer
- Laundry: Inside, Laundry Room
Features
- Built-in Features, Ceiling Fan(s), Chair Rail, Crown Molding, Eating Space In Kitchen, High Ceilings, Kitchen/Family Room Combo, Living Room/Dining Room Combo, Open Floorplan, Primary Bedroom Main Floor, Split Bedroom, Stone Counters, Thermostat, Tray Ceiling(s), Walk-In Closet(s), Wet Bar
- Flooring: Carpet, Porcelain Tile
- Doors: Outdoor Grill, Outdoor Kitchen, Sliding Doors
- Windows: Shutters, Window Treatments
- Has fireplace: Yes
- Fireplace features: Electric
Interior area
- Total structure area: 4,331
- Total interior livable area: 3,040 sqft
Video & virtual tour
Property
Parking
- Total spaces: 3
- Parking features: Driveway, Garage Door Opener
- Attached garage spaces: 3
- Has uncovered spaces: Yes
- Details: Garage Dimensions: 32x22
Features
- Levels: One
- Stories: 1
- Exterior features: Irrigation System, Lighting, Outdoor Grill, Outdoor Kitchen, Rain Gutters, Sidewalk
- Has private pool: Yes
- Pool features: Heated, In Ground, Salt Water, Screen Enclosure
- Has spa: Yes
- Spa features: Heated
- Has view: Yes
- View description: Golf Course, Trees/Woods, Water, Lake
- Has water view: Yes
- Water view: Water,Lake
- Waterfront features: Lake Front
Lot
- Size: 0.57 Acres
- Features: Near Golf Course, On Golf Course, Sidewalk
- Residential vegetation: Mature Landscaping
Details
- Additional structures: Outdoor Kitchen
- Parcel number: 587303259
- Zoning: PDMU
- Special conditions: None
Construction
Type & style
- Home type: SingleFamily
- Property subtype: Single Family Residence
Materials
- Block, Stucco
- Foundation: Slab
- Roof: Tile
Condition
- New construction: No
- Year built: 2012
Details
- Builder name: Neal Signature Homes
Utilities & green energy
- Sewer: Public Sewer
- Water: Public
- Utilities for property: Cable Connected, Electricity Connected, Natural Gas Connected, Public, Sewer Connected, Water Connected
Community & HOA
Community
- Features: Deed Restrictions, Fitness Center, Golf, Sidewalks, Tennis Court(s)
- Security: Gated Community, Security System, Security System Owned, Smoke Detector(s)
- Subdivision: LAKEWOOD RANCH COUNTRY CLUB VILLAGE EE 3D
HOA
- Has HOA: Yes
- Amenities included: Clubhouse, Fitness Center, Gated, Pickleball Court(s), Pool, Security, Tennis Court(s)
- Services included: Cable TV, Internet, Maintenance Grounds, Security
- HOA fee: $304 monthly
- HOA name: Advanced Management
- HOA phone: 941-359-1134
- Pet fee: $0 monthly
Location
- Region: Lakewood Ranch
Financial & listing details
- Price per square foot: $592/sqft
- Tax assessed value: $1,198,897
- Annual tax amount: $16,841
- Date on market: 7/16/2025
- Listing terms: Cash,Conventional,FHA,VA Loan
- Ownership: Fee Simple
- Total actual rent: 0
- Electric utility on property: Yes
- Road surface type: Paved