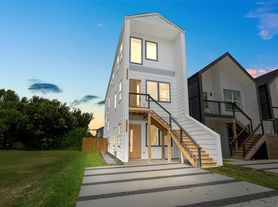Quick access to I-45 Modern new construction. Step into a bright, open-concept layout with high ceilings and a kitchen designed for everyday ease, quartz island, stainless-steel appliances, and a full walk-in pantry. The mudroom connects directly to the 2-car garage for smooth daily flow. Upstairs, the primary suite feels elevated with a spa-style bath featuring a soaking tub, dual vanities, a large walk-in closet, and a shower with a rain-shower head. Three secondary bedrooms each include walk-in closets and ensuite or Jack-and-Jill baths. Second-floor laundry adds convenience. The covered back porch opens to a fenced backyard with room to relax and unwind. Minutes to Winzer Park, Sylvester Turner Park, Caffe Trein, and Luce Ave Roasters. Fresh finishes, great storage, and a functional layout make this home easy to love.
Copyright notice - Data provided by HAR.com 2022 - All information provided should be independently verified.
House for rent
$3,000/mo
7412 Hezekiah Ln, Houston, TX 77088
4beds
2,638sqft
Price may not include required fees and charges.
Singlefamily
Available now
Electric, ceiling fan
Gas dryer hookup laundry
2 Attached garage spaces parking
Natural gas
What's special
Fresh finishesHigh ceilingsStainless-steel appliancesSecond-floor laundryLarge walk-in closetSoaking tubGreat storage
- 4 hours |
- -- |
- -- |
Travel times
Looking to buy when your lease ends?
Consider a first-time homebuyer savings account designed to grow your down payment with up to a 6% match & a competitive APY.
Facts & features
Interior
Bedrooms & bathrooms
- Bedrooms: 4
- Bathrooms: 4
- Full bathrooms: 3
- 1/2 bathrooms: 1
Heating
- Natural Gas
Cooling
- Electric, Ceiling Fan
Appliances
- Included: Dishwasher, Disposal, Microwave, Oven, Range, Refrigerator
- Laundry: Gas Dryer Hookup, Hookups
Features
- All Bedrooms Up, Ceiling Fan(s), Crown Molding, Formal Entry/Foyer, High Ceilings, Primary Bed - 2nd Floor, Walk In Closet, Walk-In Closet(s)
- Flooring: Linoleum/Vinyl, Tile
Interior area
- Total interior livable area: 2,638 sqft
Property
Parking
- Total spaces: 2
- Parking features: Attached, Driveway, Covered
- Has attached garage: Yes
- Details: Contact manager
Features
- Stories: 2
- Exterior features: 1 Living Area, All Bedrooms Up, Architecture Style: Traditional, Attached, Back Yard, Crown Molding, Driveway, Formal Entry/Foyer, Gas Dryer Hookup, Heating: Gas, High Ceilings, Insulated Doors, Insulated/Low-E windows, Living Area - 1st Floor, Lot Features: Back Yard, Subdivided, Patio/Deck, Primary Bed - 2nd Floor, Subdivided, Utility Room, Walk In Closet, Walk-In Closet(s)
Construction
Type & style
- Home type: SingleFamily
- Property subtype: SingleFamily
Condition
- Year built: 2024
Community & HOA
Location
- Region: Houston
Financial & listing details
- Lease term: 12 Months
Price history
| Date | Event | Price |
|---|---|---|
| 11/19/2025 | Listed for rent | $3,000$1/sqft |
Source: | ||
