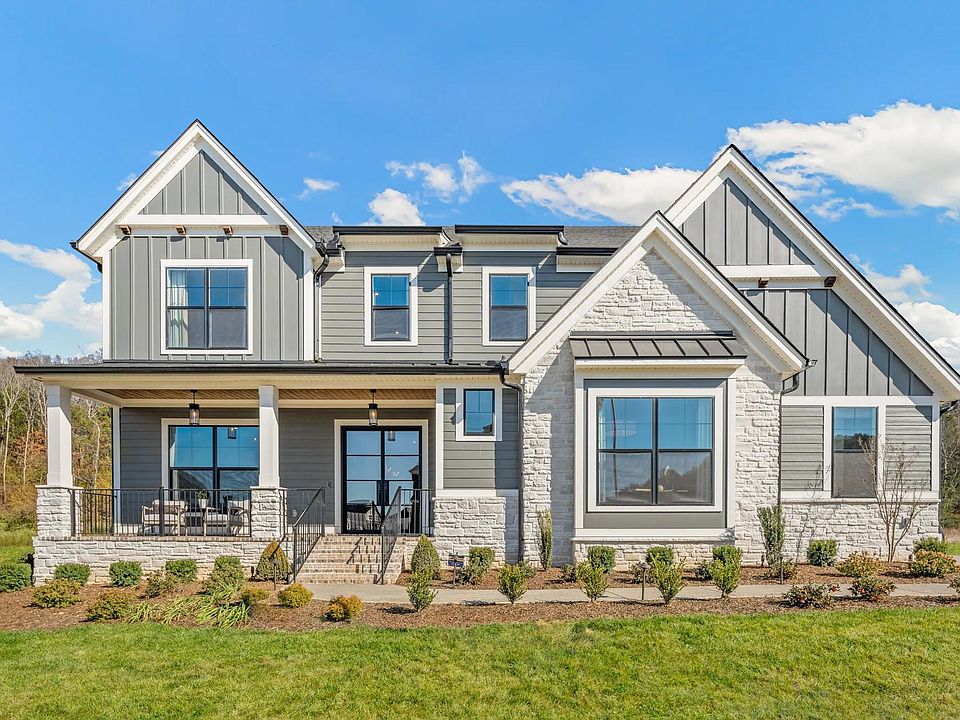The Belvidere, same plan as the model home. Upon entry, the family room welcomes with walls of windows that bathe the space in natural light, creating a seamless connection to the serene outdoor surroundings. This home offers versatile options for entertaining or everyday meals, designed with a blend of sophistication and functionality. The primary suite beckons as a private retreat, boasting a spacious layout, opulent finishes, and a lavish ensuite bathroom designed for relaxation. A first-floor private guest suite provides comfort and privacy, ideal for hosting overnight visitors or extended family.
Upstairs, a sprawling game room awaits, offering endless possibilities for recreation and leisure activities. Outside, the outdoor living space invites relaxation with patio, perfect for al fresco dining or lounging amidst the beautifully landscaped grounds. Some of the photos are of a complete model home.
Active
$1,499,900
7412 Leelee Dr, Franklin, TN 37064
5beds
4,506sqft
Est.:
Single Family Residence, Residential
Built in 2025
0.29 Acres Lot
$-- Zestimate®
$333/sqft
$117/mo HOA
What's special
Private guest suiteSprawling game roomNatural lightBeautifully landscaped groundsOutdoor living spaceWalls of windowsPrimary suite
Call: (629) 209-8684
- 20 days |
- 358 |
- 18 |
Zillow last checked: 7 hours ago
Listing updated: October 01, 2025 at 08:18am
Listing Provided by:
Carrie Frye 615-428-4444,
Drees Homes
Source: RealTracs MLS as distributed by MLS GRID,MLS#: 3002815
Travel times
Schedule tour
Select your preferred tour type — either in-person or real-time video tour — then discuss available options with the builder representative you're connected with.
Facts & features
Interior
Bedrooms & bathrooms
- Bedrooms: 5
- Bathrooms: 7
- Full bathrooms: 5
- 1/2 bathrooms: 2
- Main level bedrooms: 2
Bedroom 1
- Features: Suite
- Level: Suite
- Area: 238 Square Feet
- Dimensions: 14x17
Bedroom 2
- Features: Walk-In Closet(s)
- Level: Walk-In Closet(s)
- Area: 195 Square Feet
- Dimensions: 13x15
Bedroom 3
- Features: Walk-In Closet(s)
- Level: Walk-In Closet(s)
- Area: 182 Square Feet
- Dimensions: 14x13
Bedroom 4
- Features: Walk-In Closet(s)
- Level: Walk-In Closet(s)
- Area: 182 Square Feet
- Dimensions: 14x13
Primary bathroom
- Features: Double Vanity
- Level: Double Vanity
Dining room
- Features: Formal
- Level: Formal
- Area: 225 Square Feet
- Dimensions: 15x15
Kitchen
- Features: Pantry
- Level: Pantry
Living room
- Features: Great Room
- Level: Great Room
- Area: 320 Square Feet
- Dimensions: 16x20
Other
- Features: Office
- Level: Office
- Area: 165 Square Feet
- Dimensions: 15x11
Other
- Features: Bedroom 5
- Level: Bedroom 5
- Area: 154 Square Feet
- Dimensions: 11x14
Recreation room
- Features: Second Floor
- Level: Second Floor
- Area: 390 Square Feet
- Dimensions: 15x26
Heating
- Furnace
Cooling
- Central Air
Appliances
- Included: Double Oven, Electric Oven, Cooktop, Gas Range, Dishwasher, Disposal, Microwave, Refrigerator, Stainless Steel Appliance(s)
- Laundry: Electric Dryer Hookup, Washer Hookup
Features
- Ceiling Fan(s), Entrance Foyer, Extra Closets, High Ceilings, Open Floorplan, Pantry, Smart Light(s), Smart Thermostat, Walk-In Closet(s), High Speed Internet
- Flooring: Carpet, Wood, Tile
- Basement: None,Crawl Space
- Number of fireplaces: 2
- Fireplace features: Living Room, Gas
Interior area
- Total structure area: 4,506
- Total interior livable area: 4,506 sqft
- Finished area above ground: 4,506
Property
Parking
- Total spaces: 3
- Parking features: Garage Door Opener, Garage Faces Side
- Garage spaces: 3
Features
- Levels: Two
- Stories: 2
- Patio & porch: Patio, Covered, Porch
- Exterior features: Smart Irrigation, Smart Light(s), Smart Lock(s)
Lot
- Size: 0.29 Acres
- Features: Level
- Topography: Level
Details
- Special conditions: Standard
- Other equipment: Irrigation System
Construction
Type & style
- Home type: SingleFamily
- Property subtype: Single Family Residence, Residential
Materials
- Stone, Ducts Professionally Air-Sealed
- Roof: Shingle
Condition
- New construction: Yes
- Year built: 2025
Details
- Builder name: Drees Homes
Utilities & green energy
- Sewer: STEP System
- Water: Private
- Utilities for property: Water Available, Cable Connected, Underground Utilities
Green energy
- Energy efficient items: Thermostat, Water Heater
- Indoor air quality: Contaminant Control
- Water conservation: Low-Flow Fixtures
Community & HOA
Community
- Security: Carbon Monoxide Detector(s), Smoke Detector(s)
- Subdivision: Starnes Creek
HOA
- Has HOA: Yes
- Amenities included: Underground Utilities, Trail(s)
- Services included: Maintenance Grounds, Insurance
- HOA fee: $350 quarterly
- Second HOA fee: $350 one time
Location
- Region: Franklin
Financial & listing details
- Price per square foot: $333/sqft
- Annual tax amount: $7,500
- Date on market: 9/27/2025
- Date available: 10/23/2025
About the community
Starnes Creek by Drees Homes brings prime location and award-winning floor plans back to Franklin, Tennessee. Enjoy the impressive schools, dining and shopping of Williamson County, as well as the close proximity to recreational and entertainment venues such as Arrington Vineyards and FirstBank Amphitheater. This Drees-only community is nestled among towering trees, offers serene views and runs along the beautiful Starnes Creek.
Source: Drees Homes

