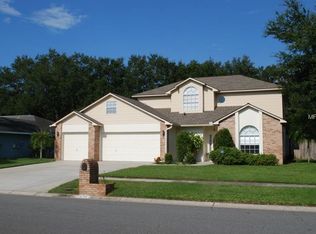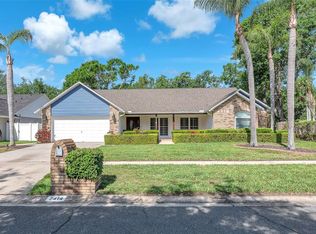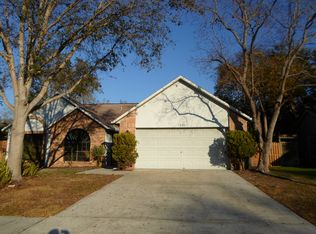Sold for $375,000 on 12/19/25
$375,000
7412 Mint Julep Dr, Riverview, FL 33578
4beds
2,197sqft
Single Family Residence
Built in 1994
8,800 Square Feet Lot
$375,100 Zestimate®
$171/sqft
$2,702 Estimated rent
Home value
$375,100
$356,000 - $394,000
$2,702/mo
Zestimate® history
Loading...
Owner options
Explore your selling options
What's special
MINT JULEP DR is one of the best little streets in the area! PERFECT location close to US 301 for quick travel to I-75 or the Selmon Expressway-ideal for commuting to downtown Tampa, MacDill AFB, or for everyday shopping and dining. Quality-built CORDELL HOMES one-story, block construction residence sits east-facing on a sprawling 80' frontage & 0.20-acre lot! Step inside to find 2,197 heated SF with high ceilings throughout, including 13' VAULTED ceilings with pine wood paneling, oversized windows, spacious bedrooms, and a large great room centered around a brick, wood-burning fireplace. The kitchen showcases Cordell Homes' signature brick arch over the cooking area, granite countertops, and solid pine upper and lower cabinetry. The split floor plan offers 4 bedrooms and 3 bathrooms, including a 4th bedroom with ensuite bath and lanai access-- perfect for guests, in-laws, or a home office. The fully fenced backyard features 6' privacy vinyl fencing, gutters, side garage door to exterior, and west-facing covered and screened lanai ++ newer oversized sliders from the primary suite. Lovingly maintained by the same owners for 28 years, this home has received thoughtful care and key updates: 2024 roof, plumbing re-pipe, 6 window replacements, 2024 Trane HVAC, and termite/pest prevention (Sentricon system). No known hurricane, flood, or water damage. Current flood quote: $787/year. Located in Riverview's desirable Ashley Oaks community with clubhouse & pool- just $650/year HOA and no CDD! Ideally located less than two miles from both I-75 and the Selmon Expressway, this home offers quick access to downtown Tampa and MacDill AFB. Zoned for Riverview Elementary (less than 1 mile away), Giunta Middle School (under 3 miles) and Spoto High School (under 2 miles), this location also puts you just a mile from Riverview Park and Recreation Center with public tennis courts. Don't miss this rare opportunity to own a character-filled home in a highly convenient and desirable location! Check out the ZILLOW tour and floor plan with room measurements!
Zillow last checked: 8 hours ago
Listing updated: December 19, 2025 at 10:04am
Listing Provided by:
Amy Camasso 702-521-1819,
CENTURY 21 BEGGINS ENTERPRISES 813-658-2121
Bought with:
Stephanie Bindel, 3615200
AGILE GROUP REALTY
Source: Stellar MLS,MLS#: TB8436869 Originating MLS: Suncoast Tampa
Originating MLS: Suncoast Tampa

Facts & features
Interior
Bedrooms & bathrooms
- Bedrooms: 4
- Bathrooms: 3
- Full bathrooms: 3
Primary bedroom
- Features: Ceiling Fan(s), En Suite Bathroom, Walk-In Closet(s)
- Level: First
- Area: 360 Square Feet
- Dimensions: 15x24
Bedroom 2
- Features: Ceiling Fan(s), Built-in Closet
- Level: First
- Area: 143 Square Feet
- Dimensions: 13x11
Bedroom 3
- Features: Ceiling Fan(s), Built-in Closet
- Level: First
- Area: 132 Square Feet
- Dimensions: 12x11
Bedroom 4
- Features: En Suite Bathroom, Built-in Closet
- Level: First
- Area: 132 Square Feet
- Dimensions: 12x11
Primary bathroom
- Features: Garden Bath, Tub with Separate Shower Stall
- Level: First
- Area: 143 Square Feet
- Dimensions: 13x11
Bathroom 2
- Features: Tub With Shower
- Level: First
Bathroom 3
- Features: Shower No Tub
- Level: First
Balcony porch lanai
- Level: First
- Area: 192 Square Feet
- Dimensions: 24x8
Dinette
- Level: First
- Area: 130 Square Feet
- Dimensions: 10x13
Dining room
- Level: First
- Area: 121 Square Feet
- Dimensions: 11x11
Kitchen
- Features: Breakfast Bar, Granite Counters, Pantry
- Level: First
- Area: 120 Square Feet
- Dimensions: 10x12
Living room
- Features: Ceiling Fan(s)
- Level: First
- Area: 506 Square Feet
- Dimensions: 22x23
Heating
- Central
Cooling
- Central Air
Appliances
- Included: Oven, Cooktop, Dishwasher, Disposal, Electric Water Heater, Microwave, Range Hood, Refrigerator
- Laundry: Inside
Features
- Ceiling Fan(s), High Ceilings, Primary Bedroom Main Floor, Solid Wood Cabinets, Split Bedroom, Stone Counters, Thermostat, Vaulted Ceiling(s), Walk-In Closet(s)
- Flooring: Carpet, Ceramic Tile
- Doors: French Doors
- Windows: Blinds, Double Pane Windows
- Has fireplace: Yes
- Fireplace features: Living Room, Masonry, Wood Burning
Interior area
- Total structure area: 2,869
- Total interior livable area: 2,197 sqft
Property
Parking
- Total spaces: 2
- Parking features: Driveway, Garage Door Opener
- Attached garage spaces: 2
- Has uncovered spaces: Yes
- Details: Garage Dimensions: 23x20
Features
- Levels: One
- Stories: 1
- Patio & porch: Covered, Rear Porch, Screened
- Exterior features: Private Mailbox, Rain Gutters, Sidewalk
- Fencing: Vinyl
Lot
- Size: 8,800 sqft
- Dimensions: 80 x 110
- Features: Flood Insurance Required, FloodZone, Landscaped, Sidewalk, Unincorporated
- Residential vegetation: Mature Landscaping, Oak Trees, Trees/Landscaped
Details
- Parcel number: U1730202RB00000100058.0
- Zoning: PD
- Special conditions: None
Construction
Type & style
- Home type: SingleFamily
- Architectural style: Contemporary
- Property subtype: Single Family Residence
Materials
- Block, Stucco
- Foundation: Slab
- Roof: Shingle
Condition
- New construction: No
- Year built: 1994
Utilities & green energy
- Sewer: Public Sewer
- Water: Public
- Utilities for property: Electricity Connected, Underground Utilities, Water Connected
Community & neighborhood
Security
- Security features: Security System
Community
- Community features: Clubhouse, Deed Restrictions, Pool, Sidewalks
Location
- Region: Riverview
- Subdivision: ASHLEY OAKS UNIT 2
HOA & financial
HOA
- Has HOA: Yes
- HOA fee: $54 monthly
- Amenities included: Pool
- Association name: Betty Matheus
- Association phone: 813-600-1100
Other fees
- Pet fee: $0 monthly
Other financial information
- Total actual rent: 0
Other
Other facts
- Listing terms: Cash,Conventional,FHA,VA Loan
- Ownership: Fee Simple
- Road surface type: Paved
Price history
| Date | Event | Price |
|---|---|---|
| 12/19/2025 | Sold | $375,000$171/sqft |
Source: | ||
| 12/1/2025 | Pending sale | $375,000$171/sqft |
Source: | ||
| 11/21/2025 | Price change | $375,000-6.2%$171/sqft |
Source: | ||
| 10/31/2025 | Price change | $399,900-2.9%$182/sqft |
Source: | ||
| 10/10/2025 | Listed for sale | $412,000+198.6%$188/sqft |
Source: | ||
Public tax history
| Year | Property taxes | Tax assessment |
|---|---|---|
| 2024 | $2,611 +4.5% | $155,418 +3% |
| 2023 | $2,498 +6.8% | $150,891 +3% |
| 2022 | $2,339 +2.1% | $146,496 +3% |
Find assessor info on the county website
Neighborhood: Ashley Oaks
Nearby schools
GreatSchools rating
- 6/10Riverview Elementary SchoolGrades: PK-5Distance: 0.7 mi
- 2/10Giunta Middle SchoolGrades: 6-8Distance: 2.8 mi
- 3/10Spoto High SchoolGrades: 9-12Distance: 1.3 mi
Schools provided by the listing agent
- Elementary: Riverview Elem School-HB
- Middle: Giunta Middle-HB
- High: Spoto High-HB
Source: Stellar MLS. This data may not be complete. We recommend contacting the local school district to confirm school assignments for this home.
Get a cash offer in 3 minutes
Find out how much your home could sell for in as little as 3 minutes with a no-obligation cash offer.
Estimated market value
$375,100
Get a cash offer in 3 minutes
Find out how much your home could sell for in as little as 3 minutes with a no-obligation cash offer.
Estimated market value
$375,100


