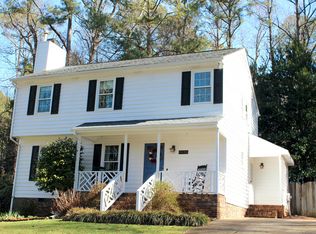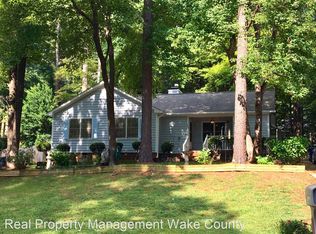Designer eat in kitchen, family room, and baths. Granite countertops with matching island and dining table. Tile backsplash. Custom builtins in kitchen and family room. Vaulted ceiling in family room. Plantation shutters throughout. Huge private sunroom. Skylights! Beautifully landscaped lot. New duct work in the encapsulated crawl space with dehumidifier. Heated and cooled workshop. Huge oversized single garage with epoxy coated floor. Tons of storage in walk up attic and over the garage.
This property is off market, which means it's not currently listed for sale or rent on Zillow. This may be different from what's available on other websites or public sources.

