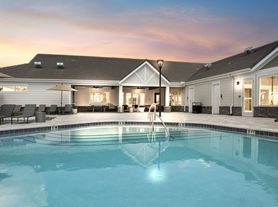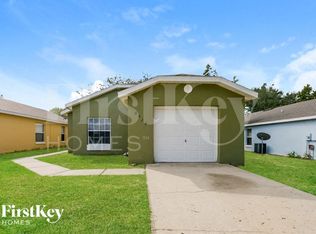BEAUTIFUL HOME! Welcome Home to your Amazing 3 Bedroom, 2 Bath 1530 Square Foot living area featuring a 2 Car Automated Garage, a Barn Door, fresh Paint, a relaxing deck, BONUS separate storage shed, alarm system, spacious fenced backyard that borders a serene forest setting with a view of the lake, stainless steel kitchen appliances, Eat-in-Kitchen, separate dining area, washer and dryer, picture windows, luxury vinyl plank flooring, and more! This townhouse is situated in a delightfully quiet neighborhood on a secluded cul-de-sac.
You will shine with pride as you step inside to view this split planned home with vaulted ceilings, crown molding, solid wood cabinets, a new vanity, fresh paint, luxury vinyl plank, wood and tiled floors with ceiling fans throughout.
Management will pay for trash, recycle, and bulk pick up along with lawncare.
Make yourself at home as you are perfectly located near everyday conveniences with easy access to the I-4, 429, 414 highways.
Sorry no pets no smoking.
Requires:
$55 Application/Screening Fee per Adult over 18
$1825 First Month's Rent
$1825 Security Deposit
2.5x Monthly Rent in Income
550 Credit Score
Don't wait! Call today for more information and to schedule your tour.
Sorry-No Smoking, No Pets. $55 Application Fee. First Month's Rent $1825 plus $1825 Security Deposit. Income must be at least 2.5 times the monthly rent. Credit Score must at least 550. Renters insurance is strongly recommended.
House for rent
$1,825/mo
7413 Covina Ct, Orlando, FL 32810
3beds
1,530sqft
Price may not include required fees and charges.
Single family residence
Available now
No pets
Central air, ceiling fan
In unit laundry
Attached garage parking
Heat pump
What's special
Fresh paintPicture windowsWasher and dryerSpacious fenced backyardVaulted ceilingsWood and tiled floorsSolid wood cabinets
- 2 days |
- -- |
- -- |
Travel times
Facts & features
Interior
Bedrooms & bathrooms
- Bedrooms: 3
- Bathrooms: 2
- Full bathrooms: 2
Rooms
- Room types: Breakfast Nook, Dining Room, Family Room, Master Bath
Heating
- Heat Pump
Cooling
- Central Air, Ceiling Fan
Appliances
- Included: Dishwasher, Dryer, Oven, Range Oven, Refrigerator, Washer
- Laundry: In Unit
Features
- Ceiling Fan(s), Storage, Walk-In Closet(s), Wired for Data
- Flooring: Hardwood, Tile
- Attic: Yes
Interior area
- Total interior livable area: 1,530 sqft
Property
Parking
- Parking features: Attached, Garage, Off Street
- Has attached garage: Yes
- Details: Contact manager
Features
- Exterior features: Balcony, Barn Door, Bicycle storage, Central Ai Conditioning, Custom Cabinets, Custom Shelves, Guest parking, High-speed Internet Ready, Lawn, Living room, New Bathroom Vanity, Stainless steel appliances, Storage/Work Shed
- Fencing: Fenced Yard
Lot
- Features: Near Public Transit
Details
- Parcel number: 282136520900220
Construction
Type & style
- Home type: SingleFamily
- Property subtype: Single Family Residence
Condition
- Year built: 1987
Utilities & green energy
- Utilities for property: Cable Available
Community & HOA
Community
- Security: Security System
Location
- Region: Orlando
Financial & listing details
- Lease term: 1 Year
Price history
| Date | Event | Price |
|---|---|---|
| 10/5/2025 | Price change | $1,825-8.5%$1/sqft |
Source: Zillow Rentals | ||
| 9/1/2025 | Listed for rent | $1,995+59.6%$1/sqft |
Source: Zillow Rentals | ||
| 7/15/2019 | Listing removed | $1,250$1/sqft |
Source: TRIBOS PROPERTIES, LLC | ||
| 7/11/2019 | Listed for rent | $1,250-3.8%$1/sqft |
Source: TRIBOS PROPERTIES, LLC | ||
| 3/18/2016 | Listing removed | $1,300$1/sqft |
Source: TRIBOS PROPERTIES, LLC | ||

