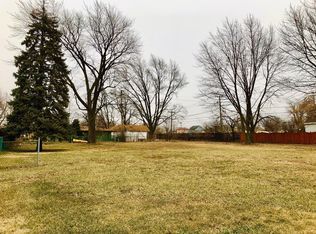Closed
$340,000
7413 S Thomas Ave, Bridgeview, IL 60455
4beds
1,152sqft
Single Family Residence
Built in 1962
6,384 Square Feet Lot
$347,100 Zestimate®
$295/sqft
$2,795 Estimated rent
Home value
$347,100
$330,000 - $364,000
$2,795/mo
Zestimate® history
Loading...
Owner options
Explore your selling options
What's special
Charming 4-Bedroom, 2 bath Home with Finished Basement & Spacious Backyard! Welcome to this beautifully maintained home offering comfort, space, and versatility for any lifestyle. Featuring 4 bedrooms, including one private bedroom in the finished basement, and 2 full bathrooms. Step into a bright and inviting living room with beautiful hardwood floors, crown molding and a bay window. The spacious eat-in kitchen with tons of cabinets and stainless steel appliances is a great place to cook all your meals and entertain. 3 bedrooms all with hardwood floors and a full bath complete the main level. The finished basement boasts a generous living area, full bathroom, and a 4th bedroom-perfect for guests, a home office, or in-law arrangement. Enjoy the outdoors with a charming front porch, a brick patio, and a large, open backyard with plenty of room to run around, garden, or entertain. Don't miss this opportunity to own a versatile home with great indoor and outdoor living!
Zillow last checked: 8 hours ago
Listing updated: July 08, 2025 at 07:35am
Listing courtesy of:
Anne Kothe 630-935-4739,
Keller Williams Inspire,
Rudolph Johnson 630-201-4130,
Keller Williams Inspire
Bought with:
Anna Tchoryk
eXp Realty
Source: MRED as distributed by MLS GRID,MLS#: 12344718
Facts & features
Interior
Bedrooms & bathrooms
- Bedrooms: 4
- Bathrooms: 2
- Full bathrooms: 2
Primary bedroom
- Features: Flooring (Hardwood), Bathroom (Full)
- Level: Main
- Area: 143 Square Feet
- Dimensions: 11X13
Bedroom 2
- Features: Flooring (Hardwood)
- Level: Main
- Area: 121 Square Feet
- Dimensions: 11X11
Bedroom 3
- Features: Flooring (Hardwood)
- Level: Main
- Area: 110 Square Feet
- Dimensions: 11X10
Bedroom 4
- Features: Flooring (Carpet)
- Level: Basement
- Area: 130 Square Feet
- Dimensions: 13X10
Dining room
- Features: Flooring (Terracotta)
- Level: Main
- Area: 110 Square Feet
- Dimensions: 11X10
Kitchen
- Features: Kitchen (Eating Area-Table Space), Flooring (Terracotta)
- Level: Main
- Area: 140 Square Feet
- Dimensions: 14X10
Laundry
- Level: Basement
- Area: 40 Square Feet
- Dimensions: 4X10
Living room
- Features: Flooring (Hardwood)
- Level: Main
- Area: 198 Square Feet
- Dimensions: 11X18
Recreation room
- Features: Flooring (Carpet)
- Level: Basement
- Area: 540 Square Feet
- Dimensions: 18X30
Storage
- Level: Basement
- Area: 143 Square Feet
- Dimensions: 11X13
Heating
- Natural Gas
Cooling
- Central Air
Appliances
- Included: Microwave, Dishwasher, Refrigerator, Washer, Dryer
Features
- Basement: Finished,Full
Interior area
- Total structure area: 2,304
- Total interior livable area: 1,152 sqft
- Finished area below ground: 1,152
Property
Parking
- Total spaces: 2
- Parking features: Concrete, On Site, Garage Owned, Detached, Garage
- Garage spaces: 2
Accessibility
- Accessibility features: No Disability Access
Features
- Stories: 1
- Patio & porch: Deck
Lot
- Size: 6,384 sqft
- Dimensions: 133X48X133X48
Details
- Parcel number: 18252180250000
- Special conditions: None
Construction
Type & style
- Home type: SingleFamily
- Architectural style: Ranch
- Property subtype: Single Family Residence
Materials
- Brick
- Roof: Asphalt
Condition
- New construction: No
- Year built: 1962
Utilities & green energy
- Sewer: Public Sewer
- Water: Public
Community & neighborhood
Community
- Community features: Sidewalks, Street Lights, Street Paved
Location
- Region: Bridgeview
Other
Other facts
- Listing terms: VA
- Ownership: Fee Simple
Price history
| Date | Event | Price |
|---|---|---|
| 7/7/2025 | Sold | $340,000-2.9%$295/sqft |
Source: | ||
| 5/26/2025 | Contingent | $350,000$304/sqft |
Source: | ||
| 5/8/2025 | Listed for sale | $350,000+150%$304/sqft |
Source: | ||
| 4/16/1998 | Sold | $140,000$122/sqft |
Source: Public Record | ||
Public tax history
| Year | Property taxes | Tax assessment |
|---|---|---|
| 2023 | $6,447 +10.9% | $21,999 +22.5% |
| 2022 | $5,813 +3% | $17,962 |
| 2021 | $5,642 +1.7% | $17,962 |
Find assessor info on the county website
Neighborhood: 60455
Nearby schools
GreatSchools rating
- 8/10Bridgeview Elementary SchoolGrades: K-6Distance: 0.5 mi
- 6/10Geo T Wilkins Jr High SchoolGrades: 7-8Distance: 1.2 mi
- 5/10Argo Community High SchoolGrades: 9-12Distance: 1.4 mi
Schools provided by the listing agent
- Elementary: Bridgeview Elementary School
- Middle: Geo T Wilkins Junior High School
- High: Argo Community High School
- District: 109
Source: MRED as distributed by MLS GRID. This data may not be complete. We recommend contacting the local school district to confirm school assignments for this home.

Get pre-qualified for a loan
At Zillow Home Loans, we can pre-qualify you in as little as 5 minutes with no impact to your credit score.An equal housing lender. NMLS #10287.
Sell for more on Zillow
Get a free Zillow Showcase℠ listing and you could sell for .
$347,100
2% more+ $6,942
With Zillow Showcase(estimated)
$354,042