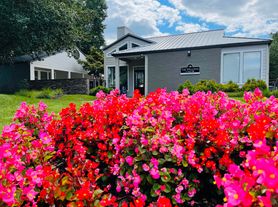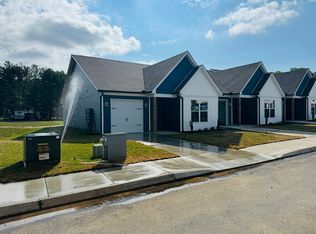Here is your opportunity to be the very first tenant in this newly constructed condo in the desirable community of West Hills! The home is within walking distance to West Hills Elementary and West Hills Park via sidewalk!
This all brick townhome features 9 foot ceilings and a spacious garage. The split bedroom floor plan provides privacy for the primary suite and positions the occupant close to the living area, kitchen, and covered back porch! The backyard is flat and spacious and adjoins a large field.
The kitchen offers 42" upper cabinets for ample storage. All cabinets throughout the home are solid wood with soft close doors and drawers. White quartz tops and stainless steel appliances provide a desirable luxurious finish.
Retreat to the primary bathroom where you will find a large double vanity and custom tile shower with glass surround. The closet is large with significant storage for clothes and shoes.
The guest bathroom features a tub/shower combo and suits the needs of families with children of any age.
Lawn care/maintenance and trash/recycles included in cost of rent (Paid for by owner).
The grass in the photos has been digitally added. Reach out for more information or to view in person!
Property owner to provide/pay for trash pickup and all lawn care/yard maintenance. Tenant responsible for utilities.
Apartment for rent
Accepts Zillow applications
$2,250/mo
7413 Westridge Dr NW #1, Knoxville, TN 37909
3beds
1,430sqft
Price may not include required fees and charges.
Apartment
Available now
Cats, small dogs OK
Central air
Hookups laundry
Attached garage parking
Forced air
What's special
All brick townhomeStainless steel appliancesSplit bedroom floor planSpacious garageLarge double vanityWhite quartz topsCovered back porch
- 61 days
- on Zillow |
- -- |
- -- |
Travel times
Facts & features
Interior
Bedrooms & bathrooms
- Bedrooms: 3
- Bathrooms: 2
- Full bathrooms: 2
Heating
- Forced Air
Cooling
- Central Air
Appliances
- Included: Dishwasher, Freezer, Microwave, Oven, Refrigerator, WD Hookup
- Laundry: Hookups
Features
- WD Hookup
- Flooring: Hardwood
Interior area
- Total interior livable area: 1,430 sqft
Property
Parking
- Parking features: Attached, Off Street
- Has attached garage: Yes
- Details: Contact manager
Features
- Patio & porch: Deck
- Exterior features: 9 foot ceilings, Heating system: Forced Air, Lawn, Stainless steel appliances
Construction
Type & style
- Home type: Apartment
- Property subtype: Apartment
Building
Management
- Pets allowed: Yes
Community & HOA
Location
- Region: Knoxville
Financial & listing details
- Lease term: 1 Year
Price history
| Date | Event | Price |
|---|---|---|
| 10/3/2025 | Price change | $2,250-6.1%$2/sqft |
Source: Zillow Rentals | ||
| 9/15/2025 | Price change | $2,395-4%$2/sqft |
Source: Zillow Rentals | ||
| 8/26/2025 | Price change | $2,495-2.2%$2/sqft |
Source: Zillow Rentals | ||
| 8/13/2025 | Price change | $2,550-8.6%$2/sqft |
Source: Zillow Rentals | ||
| 8/7/2025 | Price change | $2,790-5.4%$2/sqft |
Source: Zillow Rentals | ||

