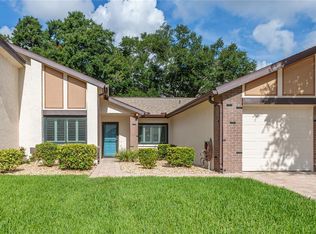Sold for $140,000 on 09/29/25
$140,000
7414 Heather Walk Dr, Weeki Wachee, FL 34613
2beds
1,163sqft
Villa
Built in 1984
2,160 Square Feet Lot
$138,500 Zestimate®
$120/sqft
$1,660 Estimated rent
Home value
$138,500
$120,000 - $159,000
$1,660/mo
Zestimate® history
Loading...
Owner options
Explore your selling options
What's special
How would you like to live in this 2 BEDROOM, 2 BATHROOM, 1 CAR GARAGE villa in the QUIET community of The Heather in Weeki Wachee, FL? As you enter your home on the PAVER walkway, you'll notice the HIGH CEILINGS and new wood vinyl flooring in your living room. You'll see sliding glass doors out onto your EXPANSIVE back porch with SERENE VIEWS of a GORGEOUS pond. A great place to watch out for local WILDLIFE. In your living room you will also find a STORAGE CLOSET that also houses the air handler. Stepping to the left you will enter your KITCHEN which includes laminate countertops, tile flooring, and an EAT IN SPACE. Your laundry is also found neatly tucked away in your kitchen for ease of use. From your kitchen, you can also ACCESS your BACK PORCH which comes tile flooring, ceiling fans, and NATURAL LIGHT streaming through the skylights. On the other side of your home you will find your PRIMARY BEDROOM with a WALK-IN CLOSET, additional closet, sitting vanity area, and EN SUITE BATHROOM with a a shower. For those lazy morning, you can step out through the sliding glass doors onto your RELAXING REAR PORCH. Your second bedroom is at the front of your home and also includes a WALK-IN CLOSET and the GUEST BATHROOM right around the corner with a tub and shower. The community offers a GORGEOUS COMMUNITY POOL which is kept at 87 degrees year round due to GEO THERMAL heat. You'll love living the FL lifestyle in your new home. Also, if you want to take a drive to popular attractions, you are close to Tampa, St Pete, Crystal River, and even Orlando!
Zillow last checked: 8 hours ago
Listing updated: September 29, 2025 at 09:56am
Listing Provided by:
Tabitha Bailey 715-404-0265,
FUTURE HOME REALTY 800-921-1330
Bought with:
Tabitha Bailey, 3456260
FUTURE HOME REALTY
Source: Stellar MLS,MLS#: W7871292 Originating MLS: West Pasco
Originating MLS: West Pasco

Facts & features
Interior
Bedrooms & bathrooms
- Bedrooms: 2
- Bathrooms: 2
- Full bathrooms: 2
Primary bedroom
- Features: En Suite Bathroom, Walk-In Closet(s)
- Level: First
Bedroom 2
- Features: Walk-In Closet(s)
- Level: First
Balcony porch lanai
- Features: Ceiling Fan(s)
- Level: First
Kitchen
- Features: Pantry
- Level: First
Living room
- Features: Ceiling Fan(s)
- Level: First
Heating
- Central
Cooling
- Central Air
Appliances
- Included: Dishwasher, Dryer, Electric Water Heater, Microwave, Range, Refrigerator, Washer
- Laundry: In Kitchen
Features
- Ceiling Fan(s), High Ceilings, Primary Bedroom Main Floor, Thermostat
- Flooring: Tile, Vinyl
- Doors: Sliding Doors
- Windows: Skylight(s)
- Has fireplace: No
Interior area
- Total structure area: 1,163
- Total interior livable area: 1,163 sqft
Property
Parking
- Total spaces: 1
- Parking features: Driveway, Garage Door Opener
- Attached garage spaces: 1
- Has uncovered spaces: Yes
Features
- Levels: One
- Stories: 1
- Patio & porch: Enclosed, Rear Porch
- Exterior features: Sidewalk
- Has view: Yes
- View description: Water, Pond
- Has water view: Yes
- Water view: Water,Pond
- Waterfront features: Pond, Pond Access
Lot
- Size: 2,160 sqft
- Dimensions: 36 x 60
- Features: Landscaped, Near Golf Course, Sidewalk
Details
- Parcel number: R2622217229700A00550
- Zoning: RES
- Special conditions: None
Construction
Type & style
- Home type: SingleFamily
- Property subtype: Villa
Materials
- Block
- Foundation: Block, Slab
- Roof: Shingle
Condition
- New construction: No
- Year built: 1984
Utilities & green energy
- Sewer: Public Sewer
- Water: Public
- Utilities for property: Cable Connected, Electricity Connected, Sewer Connected, Water Connected
Community & neighborhood
Community
- Community features: Clubhouse, Deed Restrictions, Pool, Sidewalks
Location
- Region: Weeki Wachee
- Subdivision: HEATHER WALK
HOA & financial
HOA
- Has HOA: Yes
- HOA fee: $600 monthly
- Services included: Cable TV, Community Pool, Internet, Maintenance Structure, Maintenance Grounds, Pest Control, Pool Maintenance, Trash
- Association name: Sentry Management
Other fees
- Pet fee: $0 monthly
Other financial information
- Total actual rent: 0
Other
Other facts
- Listing terms: Cash,Conventional
- Ownership: Fee Simple
- Road surface type: Paved, Asphalt
Price history
| Date | Event | Price |
|---|---|---|
| 9/29/2025 | Sold | $140,000-17.6%$120/sqft |
Source: | ||
| 8/21/2025 | Pending sale | $170,000$146/sqft |
Source: | ||
| 7/13/2025 | Price change | $170,000-10.1%$146/sqft |
Source: | ||
| 7/1/2025 | Price change | $189,000-3.1%$163/sqft |
Source: | ||
| 4/8/2025 | Price change | $195,000-7.1%$168/sqft |
Source: | ||
Public tax history
| Year | Property taxes | Tax assessment |
|---|---|---|
| 2024 | $754 +8.6% | $50,400 +3% |
| 2023 | $694 +2.6% | $48,932 +3% |
| 2022 | $676 +1% | $47,507 +3% |
Find assessor info on the county website
Neighborhood: North Weeki Wachee
Nearby schools
GreatSchools rating
- 5/10Winding Waters K-8Grades: PK-8Distance: 4.9 mi
- 3/10Weeki Wachee High SchoolGrades: 9-12Distance: 4.6 mi
Schools provided by the listing agent
- Elementary: Winding Waters K8
- Middle: Fox Chapel Middle School
- High: Weeki Wachee High School
Source: Stellar MLS. This data may not be complete. We recommend contacting the local school district to confirm school assignments for this home.
Get a cash offer in 3 minutes
Find out how much your home could sell for in as little as 3 minutes with a no-obligation cash offer.
Estimated market value
$138,500
Get a cash offer in 3 minutes
Find out how much your home could sell for in as little as 3 minutes with a no-obligation cash offer.
Estimated market value
$138,500
