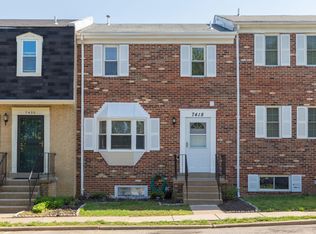Sold for $210,000
$210,000
7414 Pohick Rd, Lorton, VA 22079
4beds
1,620sqft
Townhouse
Built in ----
-- sqft lot
$528,000 Zestimate®
$130/sqft
$3,241 Estimated rent
Home value
$528,000
$491,000 - $560,000
$3,241/mo
Zestimate® history
Loading...
Owner options
Explore your selling options
What's special
Discover elevated living in this beautifully remodeled townhome, ideally located in the highly sought-after Lorton community. Recently renovated from top to bottom, this residence lives like brand-new construction while offering the charm of an established neighborhood. Perfect layout for multi-generational! Step inside to an open-concept main level, where natural light flows across gleaming hardwood floors. The spacious living and dining areas set the stage for both effortless entertaining and everyday comfort. A chef's kitchen with all-new, top-of-the-line stainless steel appliances anchors the home with style and function. Upstairs, three generously sized bedrooms provide comfort and versatility, complemented by a newly installed washer and dryer for added convenience. The fully finished walkout basement expands the living space with a fourth bedroom, a stylish wet bar, and an additional washer/dryer set... perfect for guests, family, or a private home office. A rare highlight is the private, fenced-in backyard featuring both a patio and a lower yard space, ideal for summer cookouts, quiet evenings outdoors, or weekend relaxation. Additional amenities include two convenient parking spots. With direct access to I-95, the VRE, local dining, shopping, and parks, this home seamlessly blends luxury and lifestyle with commuter-friendly convenience. Don't miss the opportunity to lease this meticulously renovated townhome... your next chapter of refined living awaits.
No Smoking
Zillow last checked: 10 hours ago
Listing updated: December 10, 2025 at 11:35pm
Source: Zillow Rentals
Facts & features
Interior
Bedrooms & bathrooms
- Bedrooms: 4
- Bathrooms: 4
- Full bathrooms: 3
- 1/2 bathrooms: 1
Heating
- Forced Air
Cooling
- Central Air
Appliances
- Included: Dishwasher, Dryer, Microwave, Oven, Refrigerator, Washer
- Laundry: In Unit
Features
- Flooring: Hardwood
Interior area
- Total interior livable area: 1,620 sqft
Property
Parking
- Parking features: Off Street
- Details: Contact manager
Features
- Exterior features: Heating system: Forced Air, Kitchenette, Renovated
Details
- Parcel number: 1081040104
Construction
Type & style
- Home type: Townhouse
- Property subtype: Townhouse
Community & neighborhood
Location
- Region: Lorton
HOA & financial
Other fees
- Deposit fee: $3,000
Price history
| Date | Event | Price |
|---|---|---|
| 12/18/2025 | Listing removed | $3,900$2/sqft |
Source: Zillow Rentals Report a problem | ||
| 12/1/2025 | Price change | $3,900+30%$2/sqft |
Source: Zillow Rentals Report a problem | ||
| 11/4/2025 | Listed for rent | $3,000$2/sqft |
Source: Zillow Rentals Report a problem | ||
| 2/2/2024 | Sold | $210,000-10.6%$130/sqft |
Source: Public Record Report a problem | ||
| 6/28/2004 | Sold | $235,000$145/sqft |
Source: Public Record Report a problem | ||
Public tax history
| Year | Property taxes | Tax assessment |
|---|---|---|
| 2025 | $5,342 +5.5% | $462,120 +5.7% |
| 2024 | $5,064 +7.1% | $437,090 +4.4% |
| 2023 | $4,726 -1.1% | $418,800 +0.2% |
Find assessor info on the county website
Neighborhood: 22079
Nearby schools
GreatSchools rating
- 6/10Gunston Elementary SchoolGrades: PK-6Distance: 1.9 mi
- 6/10Hayfield SecondaryGrades: 7-12Distance: 3.9 mi
Get a cash offer in 3 minutes
Find out how much your home could sell for in as little as 3 minutes with a no-obligation cash offer.
Estimated market value
$528,000
