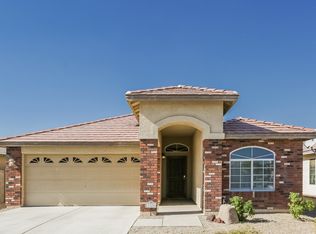Escape into a serene oasis at 7414 S. 40th Ave., Phoenix, AZ 85041, where comfort and style blend seamlessly in this spacious 2061 sq ft home. This charming rental features three generously sized bedrooms, perfect for restful nights and rejuvenating mornings. Enjoy the convenience of two full baths designed with elegance and functionality in mind, complemented by an additional half bath for your guests. Step inside to discover a welcoming ambiance that promises relaxation and ease, making every moment spent here a cherished memory. The open layout encourages effortless flow from room to room, ideal for entertaining or enjoying quiet family evenings. Large windows invite abundant natural light, enhancing the vibrant atmosphere throughout the living spaces. Nestled in a desirable location, this property offers both privacy and easy access to local amenities for a balanced lifestyle. Experience the joy of Arizona living with nearby parks and outdoor attractions just a short drive away. Make this house your home and indulge in the perfect blend of comfort, convenience, and tranquility. Secure this slice of paradise today and begin your next chapter in a place where every detail caters to your needs.
House for rent
$1,995/mo
7414 S 40th Ave, Phoenix, AZ 85041
3beds
2,061sqft
Price may not include required fees and charges.
Single family residence
Available now
Dogs OK
Ceiling fan
In unit laundry
2 Attached garage spaces parking
Forced air
What's special
Open layoutAdditional half bathWelcoming ambianceLarge windowsGenerously sized bedrooms
- 37 days
- on Zillow |
- -- |
- -- |
Travel times
Looking to buy when your lease ends?
See how you can grow your down payment with up to a 6% match & 4.15% APY.
Facts & features
Interior
Bedrooms & bathrooms
- Bedrooms: 3
- Bathrooms: 3
- Full bathrooms: 2
- 1/2 bathrooms: 1
Rooms
- Room types: Dining Room, Family Room, Master Bath, Pantry, Walk In Closet
Heating
- Forced Air
Cooling
- Ceiling Fan
Appliances
- Included: Dishwasher, Disposal, Dryer, Microwave, Washer
- Laundry: In Unit
Features
- Ceiling Fan(s), Large Closets, Storage, Walk-In Closet(s)
- Flooring: Tile
Interior area
- Total interior livable area: 2,061 sqft
Property
Parking
- Total spaces: 2
- Parking features: Attached
- Has attached garage: Yes
- Details: Contact manager
Features
- Exterior features: , DoublePaneWindows, Heating system: Forced Air
Details
- Parcel number: 10589579
Construction
Type & style
- Home type: SingleFamily
- Property subtype: Single Family Residence
Condition
- Year built: 2007
Community & HOA
Location
- Region: Phoenix
Financial & listing details
- Lease term: Lease: 12-month minimum Deposit: Certified funds only
Price history
| Date | Event | Price |
|---|---|---|
| 8/8/2025 | Price change | $1,995-4.8%$1/sqft |
Source: Zillow Rentals | ||
| 7/4/2025 | Listed for rent | $2,095$1/sqft |
Source: Zillow Rentals | ||
| 12/31/2010 | Sold | $92,500$45/sqft |
Source: | ||
| 2/26/2010 | Sold | $92,500-6.6%$45/sqft |
Source: Public Record | ||
| 11/25/2009 | Listed for sale | $99,000-26.9%$48/sqft |
Source: Mira Vista Properties Realty Group LLC #4164876 | ||
![[object Object]](https://photos.zillowstatic.com/fp/09992e213b64c15f8bed4eabe6e2cc2a-p_i.jpg)
