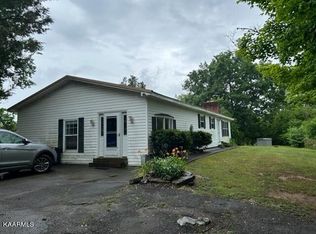Sold for $439,000
$439,000
7414 Wilderness Rd, Ewing, VA 24248
6beds
4,547sqft
Single Family Residence
Built in 1914
3.54 Acres Lot
$459,800 Zestimate®
$97/sqft
$3,059 Estimated rent
Home value
$459,800
Estimated sales range
Not available
$3,059/mo
Zestimate® history
Loading...
Owner options
Explore your selling options
What's special
Welcome to the aptly named Monte Vista, a beautiful antebellum style home built in 1914 nestled on 3.5 acres with covered slate porches on three sides to enjoy the breathtaking mountain views. The home boasts a total of 6 bedrooms and 4.5 bathrooms with the master suite on the main level along with a total of 9 fireplaces throughout the home. Walking through the front door flanked by large columns, you are greeted by a spacious living room and parlor adorned with hand carved crown molding and wool carpet. Enhancing the house, there are multiple stain glass windows. From there, you will find a large formal dining room with a beautiful chandelier. The eat in kitchen boasts an open floor plan design adjoined with a great room for extra reception area. Additionally on the main floor, there is the master suite complete with a full bathroom. Following the stairs to the second level, there are four bedrooms with two full bathrooms and a large bonus room along with a covered balcony. The third level has yet another bedroom with a full bathroom and a bonus room perfect for storage. Walking out from the kitchen, there is a slate breezeway embellished with a starburst design that leads to the oversized two car garage decorated with a colonial style cupola complete with a bell. The property is further enhanced with a caretaker's cottage and storage building. Funiture is negotiable.
Buyer to verify all information, including square footage.
Pre-Approval Letter, or Proof of Funds required before showing.
Zillow last checked: 8 hours ago
Listing updated: May 29, 2024 at 01:22pm
Listed by:
Marissa Mason,
REMAX PROFESSIONAL'S
Bought with:
Virginia Wilder, 276787
Century 21 Virginia Wilder Real Estate
Source: East Tennessee Realtors,MLS#: 1255372
Facts & features
Interior
Bedrooms & bathrooms
- Bedrooms: 6
- Bathrooms: 5
- Full bathrooms: 4
- 1/2 bathrooms: 1
Heating
- Heat Pump, Propane, Electric
Cooling
- Central Air
Appliances
- Included: Dishwasher, Dryer, Microwave, Range, Washer
Features
- Kitchen Island, Breakfast Bar, Eat-in Kitchen, Bonus Room
- Flooring: Carpet, Hardwood
- Windows: Wood Frames, Storm Window(s)
- Basement: Crawl Space
- Number of fireplaces: 9
- Fireplace features: Gas, Brick, Marble, Other
Interior area
- Total structure area: 4,547
- Total interior livable area: 4,547 sqft
Property
Parking
- Total spaces: 2
- Parking features: Detached
- Garage spaces: 2
Features
- Exterior features: Balcony
- Has view: Yes
- View description: Mountain(s), Country Setting
Lot
- Size: 3.54 Acres
- Features: Level
Details
- Additional structures: Storage, Guest House
- Parcel number: 61A(1) BK2, 14, 3235 & 61A(1) TRE
Construction
Type & style
- Home type: SingleFamily
- Architectural style: Colonial
- Property subtype: Single Family Residence
Materials
- Brick
Condition
- Year built: 1914
Utilities & green energy
- Sewer: Septic Tank
- Water: Public
Community & neighborhood
Location
- Region: Ewing
- Subdivision: Parkey & Wheeler
Other
Other facts
- Listing terms: Cash,Conventional
Price history
| Date | Event | Price |
|---|---|---|
| 5/29/2024 | Sold | $439,000-4.5%$97/sqft |
Source: | ||
| 4/23/2024 | Pending sale | $459,900$101/sqft |
Source: | ||
| 3/11/2024 | Listed for sale | $459,900$101/sqft |
Source: | ||
| 11/15/2023 | Listing removed | $459,900$101/sqft |
Source: | ||
| 10/5/2023 | Pending sale | $459,900$101/sqft |
Source: | ||
Public tax history
| Year | Property taxes | Tax assessment |
|---|---|---|
| 2025 | $3,084 +34.9% | $447,000 +44.7% |
| 2024 | $2,287 +19.6% | $309,000 |
| 2023 | $1,912 | $309,000 |
Find assessor info on the county website
Neighborhood: 24248
Nearby schools
GreatSchools rating
- 5/10Elydale MiddleGrades: 5-7Distance: 0.3 mi
- 4/10Thomas Walker High SchoolGrades: 8-12Distance: 7.1 mi
- 7/10Rose Hill Elementary SchoolGrades: PK-4Distance: 10 mi
Get pre-qualified for a loan
At Zillow Home Loans, we can pre-qualify you in as little as 5 minutes with no impact to your credit score.An equal housing lender. NMLS #10287.
