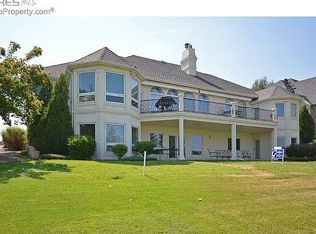Sold for $1,150,000 on 09/01/23
$1,150,000
7415 Couples Ct, Fort Collins, CO 80528
5beds
5,920sqft
Residential-Detached, Residential
Built in 1996
0.33 Acres Lot
$1,318,400 Zestimate®
$194/sqft
$5,449 Estimated rent
Home value
$1,318,400
$1.23M - $1.42M
$5,449/mo
Zestimate® history
Loading...
Owner options
Explore your selling options
What's special
Price Improvement! Located in the gated Nicklaus Estates in Ptarmigan, this stunning home offers breathtaking golf course and mountain VIEWS! Entertaining is a must as this home features an open floor plan with a chef's kitchen, large formal dinning room, spacious family room with a grand fireplace, and a private three season's screened-in patio. You will enjoy the main floor study with built in cabinets, formal living room with fireplace, amazing laundry room, and a finished 4-car garage. Spoil yourself in the primary bedroom retreat that includes a comfy suite with a fireplace, large jetted tub, walk in shower, and a second to none walk in closet that was professionally organized. This is the Ptarmigan lifestyle that you deserve and did I mention the VIEWS!!!!
Zillow last checked: 8 hours ago
Listing updated: August 31, 2024 at 03:17am
Listed by:
Dave Muth 970-229-0700,
Group Harmony
Bought with:
Chris Guillan
C3 Real Estate Solutions, LLC
Source: IRES,MLS#: 987118
Facts & features
Interior
Bedrooms & bathrooms
- Bedrooms: 5
- Bathrooms: 7
- Full bathrooms: 2
- 3/4 bathrooms: 4
- 1/2 bathrooms: 1
Primary bedroom
- Area: 285
- Dimensions: 19 x 15
Bedroom 2
- Area: 143
- Dimensions: 13 x 11
Bedroom 3
- Area: 156
- Dimensions: 13 x 12
Bedroom 4
- Area: 144
- Dimensions: 12 x 12
Dining room
- Area: 270
- Dimensions: 18 x 15
Family room
- Area: 400
- Dimensions: 20 x 20
Kitchen
- Area: 322
- Dimensions: 14 x 23
Living room
- Area: 276
- Dimensions: 23 x 12
Heating
- Hot Water
Cooling
- Central Air
Appliances
- Included: Gas Range/Oven, Self Cleaning Oven, Double Oven, Dishwasher, Refrigerator, Washer, Dryer, Microwave
- Laundry: Sink, Main Level
Features
- Study Area, Satellite Avail, Eat-in Kitchen, Separate Dining Room, Cathedral/Vaulted Ceilings, Open Floorplan, Pantry, Walk-In Closet(s), Jack & Jill Bathroom, Kitchen Island, High Ceilings, Open Floor Plan, Walk-in Closet, 9ft+ Ceilings
- Flooring: Wood, Wood Floors, Carpet
- Windows: Window Coverings, Double Pane Windows
- Basement: Full,Partially Finished,Walk-Out Access
- Has fireplace: Yes
- Fireplace features: 2+ Fireplaces, Living Room, Family/Recreation Room Fireplace, Master Bedroom
Interior area
- Total structure area: 5,920
- Total interior livable area: 5,920 sqft
- Finished area above ground: 3,831
- Finished area below ground: 2,089
Property
Parking
- Total spaces: 4
- Parking features: Garage Door Opener
- Attached garage spaces: 4
- Details: Garage Type: Attached
Features
- Levels: Two
- Stories: 2
- Patio & porch: Patio, Deck, Enclosed
- Exterior features: Lighting
- Has view: Yes
- View description: Mountain(s), Hills, Plains View, City
Lot
- Size: 0.33 Acres
- Features: Curbs, Gutters, Sidewalks, Lawn Sprinkler System, Water Rights Excluded, Irrigation Well Excluded, Mineral Rights Excluded, Cul-De-Sac, Corner Lot, Sloped, On Golf Course, Near Golf Course, Unincorporated
Details
- Parcel number: R1423347
- Zoning: RES
- Special conditions: Private Owner
- Other equipment: Home Theater
Construction
Type & style
- Home type: SingleFamily
- Property subtype: Residential-Detached, Residential
Materials
- Brick, Stucco
- Roof: Composition
Condition
- Not New, Previously Owned
- New construction: No
- Year built: 1996
Utilities & green energy
- Electric: Electric
- Gas: Natural Gas
- Sewer: District Sewer
- Water: District Water, FTC/LVLD
- Utilities for property: Natural Gas Available, Electricity Available
Green energy
- Energy efficient items: Thermostat
Community & neighborhood
Location
- Region: Fort Collins
- Subdivision: Ptarmigan
HOA & financial
HOA
- Has HOA: Yes
- HOA fee: $825 annually
Other
Other facts
- Listing terms: Cash,Conventional
- Road surface type: Paved
Price history
| Date | Event | Price |
|---|---|---|
| 9/1/2023 | Sold | $1,150,000-4.2%$194/sqft |
Source: | ||
| 7/25/2023 | Price change | $1,200,000-11.1%$203/sqft |
Source: | ||
| 6/4/2023 | Price change | $1,350,000-3.6%$228/sqft |
Source: | ||
| 5/10/2023 | Listed for sale | $1,400,000+84.8%$236/sqft |
Source: | ||
| 4/16/2004 | Sold | $757,500$128/sqft |
Source: Public Record | ||
Public tax history
| Year | Property taxes | Tax assessment |
|---|---|---|
| 2024 | $8,312 +28.1% | $92,634 -1% |
| 2023 | $6,489 -1% | $93,533 +35.3% |
| 2022 | $6,553 +0.9% | $69,125 +8.1% |
Find assessor info on the county website
Neighborhood: Fossil Creek
Nearby schools
GreatSchools rating
- 9/10Bethke Elementary SchoolGrades: K-5Distance: 2.5 mi
- 8/10Kinard Core Knowledge Middle SchoolGrades: 6-8Distance: 3.2 mi
- 8/10Fossil Ridge High SchoolGrades: 9-12Distance: 3.3 mi
Schools provided by the listing agent
- Elementary: Bamford
- Middle: Timnath Middle-High School
- High: Timnath Middle-High School
Source: IRES. This data may not be complete. We recommend contacting the local school district to confirm school assignments for this home.
Get a cash offer in 3 minutes
Find out how much your home could sell for in as little as 3 minutes with a no-obligation cash offer.
Estimated market value
$1,318,400
Get a cash offer in 3 minutes
Find out how much your home could sell for in as little as 3 minutes with a no-obligation cash offer.
Estimated market value
$1,318,400
