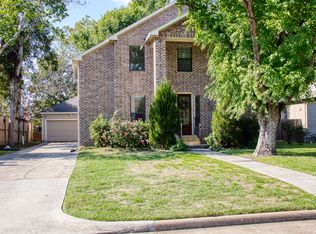Welcome to this beautifully designed 4-bedroom, 4.5-bath home located in the heart of Spring Branch. This home offers a thoughtfully laid-out floor plan and high-end finishes throughout. The spacious 1st floor features an open-concept living area filled with natural light, a dedicated home office, and stunning kitchen with a massive island. Just off the kitchen, a functional mudroom with built-in desk space adds convenience and organization. The primary suite is located on the first floor and serves as a true retreat, complete with a sprawling, spa-like bathroom and a large walk-in closet with extensive hanging space. Upstairs, you'll find the secondary bedrooms and a versatile flex space. Step outside to enjoy the covered patio and beautifully maintained backyard perfect for hosting or relaxing. Centrally located in Spring Branch, this home offers quick access to major highways, Downtown, the Galleria, and the Energy Corridor, combining comfort & convenience. Whole Home Generator!
Copyright notice - Data provided by HAR.com 2022 - All information provided should be independently verified.
House for rent
$7,500/mo
7415 Dearborn St, Houston, TX 77055
4beds
4,245sqft
Price may not include required fees and charges.
Singlefamily
Available now
-- Pets
Electric, ceiling fan
Electric dryer hookup laundry
2 Attached garage spaces parking
Natural gas, fireplace
What's special
Dedicated home officeCovered patioLarge walk-in closetVersatile flex spaceSprawling spa-like bathroomBeautifully maintained backyardFunctional mudroom
- 42 days
- on Zillow |
- -- |
- -- |
Travel times
Looking to buy when your lease ends?
See how you can grow your down payment with up to a 6% match & 4.15% APY.
Facts & features
Interior
Bedrooms & bathrooms
- Bedrooms: 4
- Bathrooms: 5
- Full bathrooms: 4
- 1/2 bathrooms: 1
Rooms
- Room types: Family Room, Office
Heating
- Natural Gas, Fireplace
Cooling
- Electric, Ceiling Fan
Appliances
- Included: Dishwasher, Disposal, Double Oven, Dryer, Microwave, Oven, Range, Refrigerator, Washer
- Laundry: Electric Dryer Hookup, Gas Dryer Hookup, In Unit, Washer Hookup
Features
- Ceiling Fan(s), Crown Molding, En-Suite Bath, Formal Entry/Foyer, High Ceilings, Prewired for Alarm System, Primary Bed - 1st Floor, Walk In Closet, Walk-In Closet(s), Wet Bar
- Flooring: Carpet, Tile, Wood
- Has fireplace: Yes
Interior area
- Total interior livable area: 4,245 sqft
Property
Parking
- Total spaces: 2
- Parking features: Attached, Covered
- Has attached garage: Yes
- Details: Contact manager
Features
- Stories: 2
- Exterior features: Architecture Style: Traditional, Attached, Crown Molding, ENERGY STAR Qualified Appliances, Electric Dryer Hookup, Electric Vehicle Charging Station(s), En-Suite Bath, Entry, Flooring: Wood, Formal Entry/Foyer, Gameroom Up, Garage Door Opener, Gas Dryer Hookup, Gas Log, Heating: Gas, High Ceilings, Insulated/Low-E windows, Kitchen/Dining Combo, Living Area - 1st Floor, Lot Features: Subdivided, Patio/Deck, Prewired for Alarm System, Primary Bed - 1st Floor, Roof Type: Energy Star/Reflective Roof, Sprinkler System, Subdivided, Utility Room, View Type: North, Walk In Closet, Walk-In Closet(s), Washer Hookup, Wet Bar
Details
- Parcel number: 0821860000012
Construction
Type & style
- Home type: SingleFamily
- Property subtype: SingleFamily
Condition
- Year built: 2017
Community & HOA
Community
- Security: Security System
Location
- Region: Houston
Financial & listing details
- Lease term: Long Term,12 Months
Price history
| Date | Event | Price |
|---|---|---|
| 7/12/2025 | Listed for rent | $7,500$2/sqft |
Source: | ||
| 8/19/2019 | Listing removed | $899,000$212/sqft |
Source: Natalie Glass Properties #43311603 | ||
| 7/1/2019 | Pending sale | $899,000$212/sqft |
Source: Natalie Glass Properties #43311603 | ||
| 6/17/2019 | Price change | $899,000-0.1%$212/sqft |
Source: Natalie Glass Properties #43311603 | ||
| 4/11/2019 | Price change | $899,900-5.2%$212/sqft |
Source: Natalie Glass Properties #43311603 | ||
![[object Object]](https://photos.zillowstatic.com/fp/6123d5be65c84ab573ddddf377788770-p_i.jpg)
