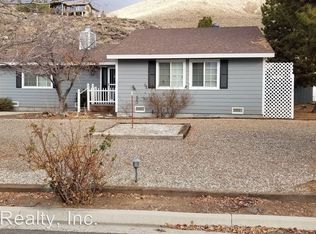Closed
$1,400,000
7415 Native Dancer Pl, Reno, NV 89502
3beds
3,364sqft
Single Family Residence
Built in 2008
40.64 Acres Lot
$1,406,400 Zestimate®
$416/sqft
$4,054 Estimated rent
Home value
$1,406,400
$1.28M - $1.55M
$4,054/mo
Zestimate® history
Loading...
Owner options
Explore your selling options
What's special
Perched majestically on the hillside with breathtaking views of Hidden Valley and beyond, this exquisite custom home is a true sanctuary. Boasting 3 spacious bedrooms and 3 luxurious bathrooms, it's designed for both comfort and elegance. In addition, a separate apartment and workshop provide versatility for guests or hobbies. Embrace the serenity of your own 40-acre retreat while being just moments away from local amenities. This is not just a home; it's a lifestyle for you to experience!
Zillow last checked: 8 hours ago
Listing updated: October 10, 2025 at 07:53am
Listed by:
Teresa Di Loreto B.41877 775-690-2770,
Challenger Real Estate Services, LLC,
Coral Newton S.181147 775-813-6591,
Challenger Real Estate Services, LLC
Bought with:
Leslie Smith, S.175464
Ferrari-Lund Real Estate Reno
Source: NNRMLS,MLS#: 250054716
Facts & features
Interior
Bedrooms & bathrooms
- Bedrooms: 3
- Bathrooms: 3
- Full bathrooms: 3
Heating
- Fireplace(s), Forced Air, Radiant Floor
Cooling
- Central Air
Appliances
- Included: Dishwasher, Disposal, Double Oven, Gas Cooktop, Refrigerator
- Laundry: Cabinets, Laundry Room, Shelves, Sink, Washer Hookup
Features
- High Ceilings, Vaulted Ceiling(s)
- Flooring: Carpet, Ceramic Tile, Wood
- Windows: Blinds, Vinyl Frames
- Number of fireplaces: 2
- Fireplace features: Gas
- Common walls with other units/homes: No Common Walls
Interior area
- Total structure area: 3,364
- Total interior livable area: 3,364 sqft
Property
Parking
- Total spaces: 4
- Parking features: Additional Parking, Detached, Garage, Garage Door Opener, RV Access/Parking
- Garage spaces: 4
Features
- Levels: One
- Stories: 1
- Patio & porch: Patio, Deck
- Exterior features: Barbecue Stubbed In, Rain Gutters
- Pool features: None
- Spa features: None
- Fencing: None
- Has view: Yes
- View description: City, Mountain(s), Park/Greenbelt, Valley
Lot
- Size: 40.64 Acres
- Features: Cul-De-Sac, Rolling Slope
Details
- Additional structures: Guest House
- Parcel number: 05101044
- Zoning: GR
- Horses can be raised: Yes
Construction
Type & style
- Home type: SingleFamily
- Property subtype: Single Family Residence
Materials
- Frame, Stucco
- Foundation: Crawl Space
- Roof: Tile
Condition
- New construction: No
- Year built: 2008
Utilities & green energy
- Sewer: Septic Tank
- Water: Public
- Utilities for property: Cable Available, Electricity Connected, Internet Available, Natural Gas Available, Natural Gas Connected, Phone Available, Sewer Available, Water Connected
Community & neighborhood
Security
- Security features: Keyless Entry, Smoke Detector(s)
Location
- Region: Reno
Other
Other facts
- Listing terms: 1031 Exchange,Cash,Conventional,FHA,VA Loan
Price history
| Date | Event | Price |
|---|---|---|
| 9/18/2025 | Sold | $1,400,000+0.1%$416/sqft |
Source: | ||
| 9/1/2025 | Contingent | $1,399,000$416/sqft |
Source: | ||
| 8/18/2025 | Listed for sale | $1,399,000$416/sqft |
Source: | ||
Public tax history
| Year | Property taxes | Tax assessment |
|---|---|---|
| 2025 | $7,085 +2.9% | $258,265 +0.1% |
| 2024 | $6,888 +3% | $258,115 +5.2% |
| 2023 | $6,688 +3% | $245,259 +18.1% |
Find assessor info on the county website
Neighborhood: 89502
Nearby schools
GreatSchools rating
- 4/10Hidden Valley Elementary SchoolGrades: PK-5Distance: 0.3 mi
- 1/10Edward L Pine Middle SchoolGrades: 6-8Distance: 4 mi
- 4/10Earl Wooster High SchoolGrades: 9-12Distance: 3.9 mi
Schools provided by the listing agent
- Elementary: Hidden Valley
- Middle: Pine
- High: Wooster
Source: NNRMLS. This data may not be complete. We recommend contacting the local school district to confirm school assignments for this home.
Get a cash offer in 3 minutes
Find out how much your home could sell for in as little as 3 minutes with a no-obligation cash offer.
Estimated market value$1,406,400
Get a cash offer in 3 minutes
Find out how much your home could sell for in as little as 3 minutes with a no-obligation cash offer.
Estimated market value
$1,406,400
