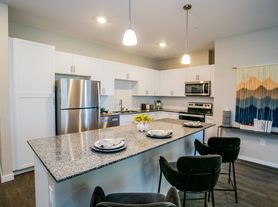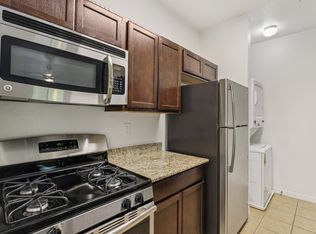NW!! 2 Bedrooms with Balcony!! Gated!! Community Pool!! Park!! One car Garage!! Built 2020!! Balcony off of Great room. Kitchen: Pantry, Recessed Lighting, Stainless Steel appliances and sink, Side by Side refrigerator, Microwave, Quartz Countertops, 5 Burner stove, Luxury Vinyl Plank floors. Unit includes laundry room with Front loading washer and dryer. Primary Bedroom: Two tone paint, Upgraded ceiling fan and light. Primary Bathroom: Dual Vanity Sinks, Quartz counter tops. Walk-ing closet, Shower & Luxury Vinyl Plank floors. 2nd bedroom: Vaulted ceilings. Hall bathroom; Linen closet, Quartz counter tops. Close to Shopping, Schools and the 215.
Great Room 26 X 13 Balcony, Ceiling fan and Light.
Primary Bedroom 12x12, Ceiling fan and Light.
2nd Bedroom 13 x 11 Vaulted ceilings, Ceiling fan and Light.
Directions: From 215 Beltway, Take N. Decatur exit and go North. Go thru the intersection at Elkhorn. Take the first Right into the community.
Schools:
Elementary School; Heckethorn 9 month school
Middle School; Saville
High School; Shadow Ridge
Tenant Pays additional:
Tenant pays additional $15.00 monthly for AC filter Service.
Total due monthly: $1765.00
Tenant pays Power, Gas and Water.
Tenant Pays $125 Lease preparation fee.
Security Deposit $1850.00 Call Carlee for info on Our Zero Deposit Program.
Pet Deposit $500 Per Pet. Pet rent per Pet $10.00 To apply for pets: https
marklister.
Appliances
Washer
Dryer
Microwave
Dishwasher
Refrigerator
Stove
Screening Criteria:
Minimum 600 Fico Score.
Income 3 times the rent.
Landlord reference: No Evictions or owe a balance to another property Manager or landlord.
Mark Lister
Property Manager
Nevada Superior Properties
900 E. Charleston Blvd
Las Vegas, NV. 89104
Lic #S.045930 Permit #.0145930
Townhouse for rent
$1,750/mo
7415 Snowy Owl St #101, North Las Vegas, NV 89084
2beds
1,162sqft
Price may not include required fees and charges.
Townhouse
Available now
Cats, small dogs OK
-- A/C
-- Laundry
-- Parking
-- Heating
What's special
Quartz countertopsRecessed lightingStainless steel appliancesWalk-ing closetCeiling fan and lightLuxury vinyl plank floors
- 1 day |
- -- |
- -- |
Travel times
Looking to buy when your lease ends?
Consider a first-time homebuyer savings account designed to grow your down payment with up to a 6% match & 3.83% APY.
Facts & features
Interior
Bedrooms & bathrooms
- Bedrooms: 2
- Bathrooms: 2
- Full bathrooms: 2
Interior area
- Total interior livable area: 1,162 sqft
Property
Parking
- Details: Contact manager
Features
- Exterior features: Gas not included in rent, Water not included in rent
Details
- Parcel number: 12418312145
Construction
Type & style
- Home type: Townhouse
- Property subtype: Townhouse
Building
Management
- Pets allowed: Yes
Community & HOA
Location
- Region: North Las Vegas
Financial & listing details
- Lease term: Contact For Details
Price history
| Date | Event | Price |
|---|---|---|
| 10/7/2025 | Listed for rent | $1,750$2/sqft |
Source: Zillow Rentals | ||
| 11/8/2021 | Sold | $285,000-3.9%$245/sqft |
Source: | ||
| 10/8/2021 | Pending sale | $296,500$255/sqft |
Source: | ||
| 10/5/2021 | Price change | $296,500-0.8%$255/sqft |
Source: | ||
| 10/1/2021 | Pending sale | $298,999$257/sqft |
Source: | ||

