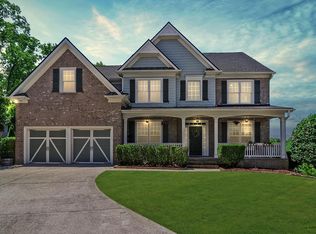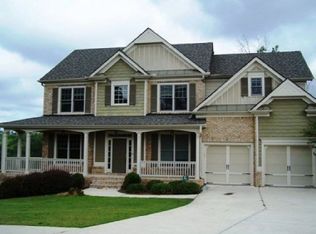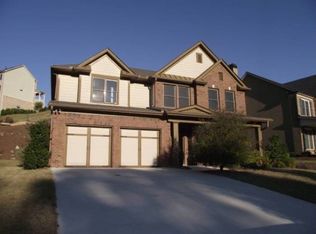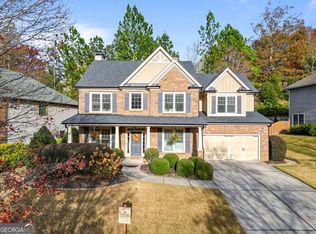Closed
$557,500
7415 Switchback Ln, Flowery Branch, GA 30542
4beds
3,641sqft
Single Family Residence
Built in 2006
0.32 Acres Lot
$564,700 Zestimate®
$153/sqft
$3,134 Estimated rent
Home value
$564,700
$508,000 - $627,000
$3,134/mo
Zestimate® history
Loading...
Owner options
Explore your selling options
What's special
Nestled in the prestigious, amenity-packed Sterling on the Lake neighborhood, this stunning home sits on a highly desired cul-de-sac lot and showcases a beautifully landscaped yard and inviting curb appeal. The inside space offers an open-concept floor plan with high ceilings and abundant natural light, creating an airy and welcoming ambiance. The main level features a grand living room with formal dining area, perfect for gatherings and relaxation. The kitchen is a culinary enthusiast's delight, and overlooks a cozy family room with fireplace, informal dining space, and a fantastic screened in porch, ideal for enjoying the private and wooded backyard with morning coffee, or a glass of wine with friends. A main floor office/ possible guest room/ flex space and large laundry room, and powder room round out the first floor. The expansive owner's suite is complete with a spacious ensuite bathroom and walk-in closet. Three additional, generously sized bedrooms easily accommodate family and guests and include a wonderful upstairs common area. The terrace level is an entertainer's paradise, featuring a state-of-the-art theater room for movie nights and a custom-made bar for hosting unforgettable soirees. This versatile space also includes a game room area, bathroom, and additional storage. The walk-out patio offers alfresco dining and relaxation. Enjoy access to the community's top-tier amenities, including a pristine lake which offers fishing and kayaking, nature trails and community parks for leisurely strolls, a bike ride, or a pick-up football game, multiple swimming pools for refreshing dips, and well-maintained tennis courts, pickle ball, basketball, bocce ball for an active lifestyle. The clubhouse has a fabulous 24-hour fitness center, 27-seat movie theatre, kitchen, party and meeting space, and even a full-time Activity Coordinator who ensures there are plentiful social events to be enjoyed by all. The list goes on and on! This exceptional property provides an incredible opportunity to experience the perfect blend of luxury, convenience, and recreation!
Zillow last checked: 8 hours ago
Listing updated: August 23, 2024 at 01:59pm
Listed by:
Evert Miller Group 770-503-7070,
Keller Williams Lanier Partners
Bought with:
Kelly R Jones, 329246
Virtual Properties Realty.com
Source: GAMLS,MLS#: 10339083
Facts & features
Interior
Bedrooms & bathrooms
- Bedrooms: 4
- Bathrooms: 5
- Full bathrooms: 4
- 1/2 bathrooms: 1
Dining room
- Features: Dining Rm/Living Rm Combo, Seats 12+
Kitchen
- Features: Breakfast Room, Kitchen Island, Pantry, Solid Surface Counters
Heating
- Central, Heat Pump, Zoned
Cooling
- Ceiling Fan(s), Central Air, Electric, Zoned
Appliances
- Included: Cooktop, Dishwasher, Disposal, Gas Water Heater, Microwave, Refrigerator, Stainless Steel Appliance(s)
- Laundry: Other
Features
- Bookcases, Central Vacuum, Double Vanity, High Ceilings, Soaking Tub, Tile Bath, Tray Ceiling(s), Entrance Foyer, Walk-In Closet(s)
- Flooring: Carpet, Laminate, Tile
- Windows: Double Pane Windows, Window Treatments
- Basement: Bath Finished,Daylight,Exterior Entry,Finished,Interior Entry
- Number of fireplaces: 1
- Fireplace features: Factory Built, Family Room, Gas Starter
Interior area
- Total structure area: 3,641
- Total interior livable area: 3,641 sqft
- Finished area above ground: 2,599
- Finished area below ground: 1,042
Property
Parking
- Total spaces: 4
- Parking features: Attached, Garage, Garage Door Opener, Kitchen Level
- Has attached garage: Yes
Features
- Levels: Two
- Stories: 2
- Patio & porch: Deck, Patio, Porch, Screened
- Exterior features: Other, Sprinkler System
- Fencing: Back Yard,Fenced,Privacy
Lot
- Size: 0.32 Acres
- Features: Cul-De-Sac
Details
- Parcel number: 15047 000566
- Other equipment: Home Theater
Construction
Type & style
- Home type: SingleFamily
- Architectural style: Brick Front,Craftsman,Traditional
- Property subtype: Single Family Residence
Materials
- Brick, Concrete
- Foundation: Pillar/Post/Pier
- Roof: Composition
Condition
- Resale
- New construction: No
- Year built: 2006
Utilities & green energy
- Sewer: Public Sewer
- Water: Public
- Utilities for property: Cable Available, Electricity Available, High Speed Internet, Natural Gas Available, Phone Available, Sewer Connected, Underground Utilities, Water Available
Community & neighborhood
Security
- Security features: Security System, Smoke Detector(s)
Community
- Community features: Clubhouse, Lake, Park, Playground, Pool, Sidewalks, Street Lights, Tennis Court(s), Walk To Schools
Location
- Region: Flowery Branch
- Subdivision: Sterling on the Lake
HOA & financial
HOA
- Has HOA: Yes
- HOA fee: $1,525 annually
- Services included: Insurance, Swimming, Tennis
Other
Other facts
- Listing agreement: Exclusive Right To Sell
- Listing terms: 1031 Exchange,Cash,Conventional,VA Loan
Price history
| Date | Event | Price |
|---|---|---|
| 8/23/2024 | Sold | $557,500-3%$153/sqft |
Source: | ||
| 8/12/2024 | Pending sale | $575,000$158/sqft |
Source: | ||
| 8/11/2024 | Contingent | $575,000$158/sqft |
Source: | ||
| 7/16/2024 | Listed for sale | $575,000-2.5%$158/sqft |
Source: | ||
| 4/11/2024 | Listing removed | $589,900$162/sqft |
Source: | ||
Public tax history
| Year | Property taxes | Tax assessment |
|---|---|---|
| 2024 | $6,875 +6.8% | $251,120 +10.7% |
| 2023 | $6,435 +38.5% | $226,920 +13.4% |
| 2022 | $4,647 +1% | $200,080 +28.6% |
Find assessor info on the county website
Neighborhood: 30542
Nearby schools
GreatSchools rating
- 6/10Spout Springs Elementary SchoolGrades: PK-5Distance: 1 mi
- 4/10C. W. Davis Middle SchoolGrades: 6-8Distance: 3.3 mi
- 7/10Flowery Branch High SchoolGrades: 9-12Distance: 3 mi
Schools provided by the listing agent
- Elementary: Spout Springs
- Middle: C W Davis
- High: Flowery Branch
Source: GAMLS. This data may not be complete. We recommend contacting the local school district to confirm school assignments for this home.
Get a cash offer in 3 minutes
Find out how much your home could sell for in as little as 3 minutes with a no-obligation cash offer.
Estimated market value
$564,700
Get a cash offer in 3 minutes
Find out how much your home could sell for in as little as 3 minutes with a no-obligation cash offer.
Estimated market value
$564,700



