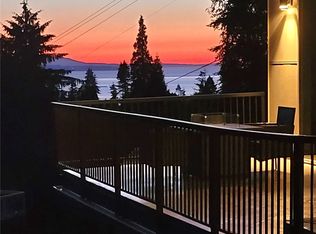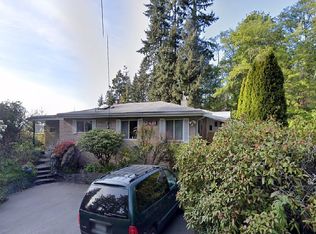STELLAR Sound View Custom Home. Modern, One of a Kind, 3800+ SF. Inspiring Open Concept w/NEW Hardwoods & Stacked Stone Fireplace. Light filled Kitchen w/NEW: Soft Close Cabs, Quartz Counters, SS Appliances. HUGE Island w/Prep Sink. Master w/Updated Ensuite & French Doors to View Deck. NEW 90%+ Boiler for In-Floor Heat & On-Demand HW. NEW: AC, Carpet, Paint, Doors, Hardware & Millwork. 896 SF Garage & RV Parking. Zen Deck. Sprinkler System. Edmonds SD. Stunning Sunsets. Secluded & Serene.
This property is off market, which means it's not currently listed for sale or rent on Zillow. This may be different from what's available on other websites or public sources.


