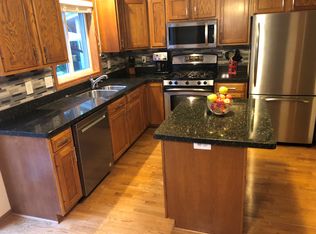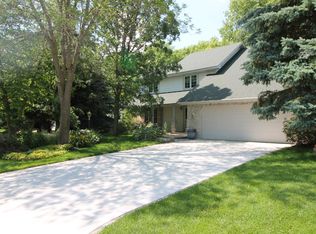Closed
$430,000
7416 Hidden Valley Trl S, Cottage Grove, MN 55016
5beds
3,202sqft
Single Family Residence
Built in 1988
0.25 Acres Lot
$461,700 Zestimate®
$134/sqft
$3,273 Estimated rent
Home value
$461,700
$439,000 - $485,000
$3,273/mo
Zestimate® history
Loading...
Owner options
Explore your selling options
What's special
Located in the desirable Hidden Valley neighborhood lies this move-in ready home that greets you warmly from the moment you step onto the charming front porch. This home opens up to you with a spacious entryway leading into an open library space with built-in bookshelves before you enter the office. The main floor boasts a newly well-equipped kitchen that features white shaker cabinets, appliance garage, and beverage fridge. The matching center island includes a cooktop with stainless steel hood. Right off of the kitchen you have a welcoming family room with a stone fireplace. The upper level includes a spacious master with an en suite and three other bedrooms, including a shared bath. The lower level walkout includes a fifth bedroom with ample storage for all your entertaining needs. Enjoy your large lot with a multi-level deck out back.
Zillow last checked: 8 hours ago
Listing updated: September 27, 2024 at 11:01pm
Listed by:
Jonathan K. Lindstrom 651-428-7080,
RE/MAX Professionals
Bought with:
Cristina A. Young
Edina Realty
Source: NorthstarMLS as distributed by MLS GRID,MLS#: 6404392
Facts & features
Interior
Bedrooms & bathrooms
- Bedrooms: 5
- Bathrooms: 4
- Full bathrooms: 2
- 3/4 bathrooms: 1
- 1/2 bathrooms: 1
Bedroom 1
- Level: Upper
- Area: 224 Square Feet
- Dimensions: 16x14
Bedroom 2
- Level: Upper
- Area: 132 Square Feet
- Dimensions: 12x11
Bedroom 3
- Level: Upper
- Area: 143 Square Feet
- Dimensions: 13x11
Bedroom 4
- Level: Upper
- Area: 110 Square Feet
- Dimensions: 11x10
Bedroom 5
- Level: Lower
- Area: 154 Square Feet
- Dimensions: 14x11
Other
- Level: Lower
- Area: 96 Square Feet
- Dimensions: 12x8
Deck
- Level: Main
- Area: 192 Square Feet
- Dimensions: 16x12
Dining room
- Level: Main
- Area: 132 Square Feet
- Dimensions: 12x11
Family room
- Level: Main
- Area: 224 Square Feet
- Dimensions: 16x14
Family room
- Level: Lower
- Area: 348 Square Feet
- Dimensions: 29x12
Kitchen
- Level: Main
- Area: 221 Square Feet
- Dimensions: 17x13
Living room
- Level: Main
- Area: 195 Square Feet
- Dimensions: 15x13
Heating
- Forced Air
Cooling
- Central Air
Appliances
- Included: Dishwasher, Disposal, Dryer, Exhaust Fan, Microwave, Range, Refrigerator, Washer, Water Softener Owned
Features
- Central Vacuum
- Basement: Daylight,Egress Window(s),Finished,Full,Walk-Out Access
- Number of fireplaces: 1
- Fireplace features: Family Room, Gas
Interior area
- Total structure area: 3,202
- Total interior livable area: 3,202 sqft
- Finished area above ground: 2,216
- Finished area below ground: 986
Property
Parking
- Total spaces: 2
- Parking features: Attached, Heated Garage, Insulated Garage
- Attached garage spaces: 2
Accessibility
- Accessibility features: None
Features
- Levels: Two
- Stories: 2
Lot
- Size: 0.25 Acres
- Dimensions: 155 x 56 x 136 x 90
Details
- Additional structures: Storage Shed
- Foundation area: 1040
- Parcel number: 0802721130052
- Zoning description: Residential-Single Family
Construction
Type & style
- Home type: SingleFamily
- Property subtype: Single Family Residence
Materials
- Brick/Stone, Vinyl Siding
- Roof: Age Over 8 Years,Asphalt
Condition
- Age of Property: 36
- New construction: No
- Year built: 1988
Utilities & green energy
- Electric: Circuit Breakers
- Gas: Natural Gas
- Sewer: City Sewer/Connected
- Water: City Water/Connected
Community & neighborhood
Location
- Region: Cottage Grove
- Subdivision: Hidden Valley Add
HOA & financial
HOA
- Has HOA: Yes
- HOA fee: $90 annually
- Services included: Other
- Association name: Hidden Valley
- Association phone: 651-768-7559
Price history
| Date | Event | Price |
|---|---|---|
| 9/28/2023 | Sold | $430,000-2.3%$134/sqft |
Source: | ||
| 8/23/2023 | Pending sale | $439,900$137/sqft |
Source: | ||
| 7/22/2023 | Listed for sale | $439,900+52.6%$137/sqft |
Source: | ||
| 1/9/2023 | Sold | $288,202-35.8%$90/sqft |
Source: Public Record | ||
| 10/1/2022 | Listing removed | -- |
Source: | ||
Public tax history
| Year | Property taxes | Tax assessment |
|---|---|---|
| 2024 | $5,824 -8.6% | $482,800 +6.6% |
| 2023 | $6,374 +9.3% | $453,100 +19.4% |
| 2022 | $5,834 +8.2% | $379,500 |
Find assessor info on the county website
Neighborhood: 55016
Nearby schools
GreatSchools rating
- 6/10Crestview Elementary SchoolGrades: PK-5Distance: 0.6 mi
- 5/10Cottage Grove Middle SchoolGrades: 6-8Distance: 2.3 mi
- 5/10Park Senior High SchoolGrades: 9-12Distance: 0.7 mi
Get a cash offer in 3 minutes
Find out how much your home could sell for in as little as 3 minutes with a no-obligation cash offer.
Estimated market value
$461,700
Get a cash offer in 3 minutes
Find out how much your home could sell for in as little as 3 minutes with a no-obligation cash offer.
Estimated market value
$461,700

