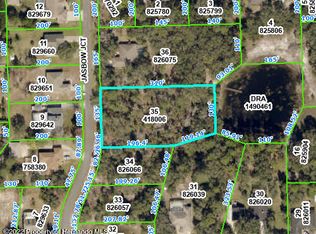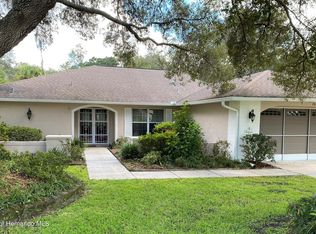Sold for $580,000 on 01/26/24
$580,000
7416 Jasbow Jct, Weeki Wachee, FL 34613
3beds
2,624sqft
Single Family Residence
Built in 2023
1.11 Acres Lot
$586,800 Zestimate®
$221/sqft
$3,016 Estimated rent
Home value
$586,800
$552,000 - $622,000
$3,016/mo
Zestimate® history
Loading...
Owner options
Explore your selling options
What's special
Looking for a beautiful upscale, new construction home, in a great area? Welcome home! This home is spacious as well as beautiful with many upgrades. The home boasts a stunning elevation, together with a spacious 60ft driveway and charming front porch with pavers and custom double doors that lead to a large foyer. The entire house features 10 ft ceilings, LVP flooring, and 5 1/4-inch baseboards. The large great room features a trey ceiling as well as a designer fireplace, leading to a covered screened lanai with pavers. The backyard is spacious and can accommodate a pool, with a lovely view of a spring-fed pond. The kitchen, open to the family room, features Quartz countertops, 42-inch custom wood soft-close cabinets, a large breakfast bar, and a generous dining area. You'll also appreciate the closet pantry, offering ample storage, and a large laundry room. This home is designed with a split plan. It offering two bathrooms as well as two large bedrooms on one side, one with its own bath, and a versatile bonus room. The master suite is a true retreat. Double doors, a trey ceiling, and two walk-in closets, one of which is oversized. The master bath features a private toilet room, a large quartz vanity with double sinks, a spacious shower with two heads, as well as a relaxing soaker tub.
Additionally, there's an office with French door entry. The front porch and lanai feature pavers, and the home is adorned with veneer stone on the front. With its open floor planned large center island, this home offers the perfect blend of comfort and elegance.
This property, with its thoughtful design and features, is ideal for your forever home. Don't miss this opportunity!
Zillow last checked: 8 hours ago
Listing updated: November 15, 2024 at 07:54pm
Listed by:
Liz Piedra 727-888-8998,
Horizon Palm Realty Group
Bought with:
Kimberly Armstrong, SL3243004
Insight Realty Network Powere
Source: HCMLS,MLS#: 2234651
Facts & features
Interior
Bedrooms & bathrooms
- Bedrooms: 3
- Bathrooms: 3
- Full bathrooms: 3
Primary bedroom
- Area: 224
- Dimensions: 14x16
Primary bedroom
- Area: 224
- Dimensions: 14x16
Kitchen
- Area: 208
- Dimensions: 13x16
Kitchen
- Area: 208
- Dimensions: 13x16
Living room
- Area: 272
- Dimensions: 16x17
Living room
- Area: 272
- Dimensions: 16x17
Heating
- Central, Electric
Cooling
- Central Air, Electric
Appliances
- Included: Dishwasher, Electric Oven, Microwave
Features
- Built-in Features, Ceiling Fan(s), Double Vanity, Open Floorplan, Pantry, Primary Bathroom -Tub with Separate Shower, Walk-In Closet(s), Split Plan
- Flooring: Vinyl
- Has fireplace: Yes
- Fireplace features: Other
Interior area
- Total structure area: 2,624
- Total interior livable area: 2,624 sqft
Property
Parking
- Total spaces: 2
- Parking features: Attached
- Attached garage spaces: 2
Features
- Stories: 1
- Patio & porch: Front Porch
Lot
- Size: 1.11 Acres
- Features: Irregular Lot
Details
- Parcel number: R01 221 17 3400 0137 0350
- Zoning: PDP
- Zoning description: Planned Development Project
Construction
Type & style
- Home type: SingleFamily
- Architectural style: Contemporary
- Property subtype: Single Family Residence
Materials
- Block, Concrete, Stucco
- Roof: Shingle
Condition
- New construction: Yes
- Year built: 2023
Utilities & green energy
- Sewer: Private Sewer
- Water: Well
- Utilities for property: Cable Available, Electricity Available
Community & neighborhood
Location
- Region: Weeki Wachee
- Subdivision: Royal Highlands Unit 9
Other
Other facts
- Listing terms: Cash,Conventional
- Road surface type: Paved
Price history
| Date | Event | Price |
|---|---|---|
| 1/26/2024 | Sold | $580,000-4.9%$221/sqft |
Source: | ||
| 12/27/2023 | Pending sale | $609,900$232/sqft |
Source: | ||
| 12/15/2023 | Price change | $609,900-2.4%$232/sqft |
Source: | ||
| 11/27/2023 | Pending sale | $624,900$238/sqft |
Source: | ||
| 11/27/2023 | Contingent | $624,900$238/sqft |
Source: | ||
Public tax history
| Year | Property taxes | Tax assessment |
|---|---|---|
| 2024 | $6,969 +863.7% | $436,817 +863.7% |
| 2023 | $723 +29.4% | $45,325 +124.5% |
| 2022 | $559 +26.9% | $20,192 +10% |
Find assessor info on the county website
Neighborhood: North Weeki Wachee
Nearby schools
GreatSchools rating
- 5/10Winding Waters K-8Grades: PK-8Distance: 4.5 mi
- 3/10Weeki Wachee High SchoolGrades: 9-12Distance: 4.2 mi
Schools provided by the listing agent
- Elementary: Winding Waters K-8
- Middle: Winding Waters K-8
- High: Weeki Wachee
Source: HCMLS. This data may not be complete. We recommend contacting the local school district to confirm school assignments for this home.
Get a cash offer in 3 minutes
Find out how much your home could sell for in as little as 3 minutes with a no-obligation cash offer.
Estimated market value
$586,800
Get a cash offer in 3 minutes
Find out how much your home could sell for in as little as 3 minutes with a no-obligation cash offer.
Estimated market value
$586,800

