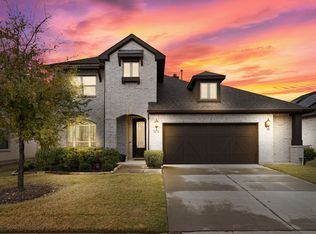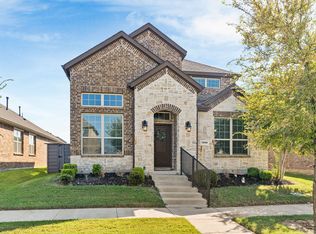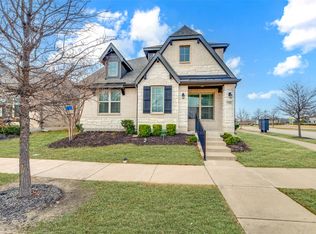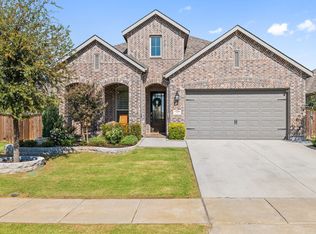Discover the epitome of modern luxury in this stunning 2023-built home nestled within the vibrant Union Park community in Aubrey, TX. Boasting an expansive floor plan designed for seamless living and entertaining, this architectural gem features premium upgrades throughout the living spaces, including a gourmet upgraded kitchen with top-of-the-line finishes, sleek countertops, and state-of-the-art appliances.
Step inside to experience light-filled rooms, high ceilings, and thoughtful details that blend elegance with functionality. Perfect for families or those who love to host, the open-concept layout flows effortlessly from the chef's kitchen to spacious living and dining areas.
But the true star is the location! Union Park is a master-planned, family-focused haven offering an array of resort-style amenities: two sparkling community pools including a resort-style option at The Cove, splash pads, indoor and outdoor fitness centers, sports courts, a ninja-style fitness course, extensive walking trails and paths, pocket parks, a 35-acre central park, fishing ponds and green spaces ideal for your four-legged friends. Enjoy community events, nearby shopping, restaurants, and easy access to Lake Lewisville, Frisco, and Denton. 5 mins to HEB for your main grocery shopping.
This is more than a home—it's a lifestyle. Don't miss out!
For sale
Price cut: $14.9K (12/12)
$455,000
7416 Sequoia Ridge Rd, Aubrey, TX 76227
4beds
2,562sqft
Est.:
Single Family Residence
Built in 2023
4,399.56 Square Feet Lot
$447,800 Zestimate®
$178/sqft
$118/mo HOA
What's special
Sports courtsHigh ceilingsLight-filled roomsFitness centersExpansive floor planTop-of-the-line finishesSleek countertops
- 144 days |
- 538 |
- 31 |
Zillow last checked: 8 hours ago
Listing updated: December 12, 2025 at 06:25am
Listed by:
Brad Smith 0738209,
BLVD Group 214-308-1363
Source: NTREIS,MLS#: 21061619
Tour with a local agent
Facts & features
Interior
Bedrooms & bathrooms
- Bedrooms: 4
- Bathrooms: 4
- Full bathrooms: 3
- 1/2 bathrooms: 1
Primary bedroom
- Level: First
- Dimensions: 0 x 0
Bedroom
- Level: Second
- Dimensions: 0 x 0
Bedroom
- Level: Second
- Dimensions: 0 x 0
Primary bathroom
- Level: First
- Dimensions: 0 x 0
Dining room
- Level: First
- Dimensions: 0 x 0
Other
- Level: Second
- Dimensions: 0 x 0
Other
- Level: Second
- Dimensions: 0 x 0
Half bath
- Level: First
- Dimensions: 0 x 0
Living room
- Level: First
- Dimensions: 0 x 0
Loft
- Level: Second
- Dimensions: 0 x 0
Heating
- Central
Cooling
- Central Air
Appliances
- Included: Convection Oven, Dishwasher, Gas Cooktop, Disposal, Microwave
- Laundry: Washer Hookup, Dryer Hookup
Features
- Cathedral Ceiling(s)
- Flooring: Wood
- Windows: Window Coverings
- Has basement: No
- Number of fireplaces: 1
- Fireplace features: Gas, Gas Log, Great Room
Interior area
- Total interior livable area: 2,562 sqft
Video & virtual tour
Property
Parking
- Total spaces: 2
- Parking features: Garage
- Attached garage spaces: 2
Features
- Levels: Two
- Stories: 2
- Patio & porch: Covered
- Exterior features: Private Yard
- Pool features: None, Community
- Fencing: Back Yard,Fenced,Privacy,Wood
Lot
- Size: 4,399.56 Square Feet
- Features: Backs to Greenbelt/Park, Landscaped, Level, Subdivision
Details
- Parcel number: R989787
Construction
Type & style
- Home type: SingleFamily
- Architectural style: Detached
- Property subtype: Single Family Residence
Materials
- Brick
- Foundation: Slab
- Roof: Composition
Condition
- Year built: 2023
Utilities & green energy
- Sewer: Public Sewer
- Water: Public
- Utilities for property: Electricity Connected, Natural Gas Available, Sewer Available, Separate Meters, Water Available
Community & HOA
Community
- Features: Clubhouse, Fitness Center, Other, Playground, Park, Pool, Sidewalks, Trails/Paths
- Security: Security System
- Subdivision: Union Park Ph 6a
HOA
- Has HOA: Yes
- Amenities included: Maintenance Front Yard
- Services included: All Facilities, Maintenance Grounds
- HOA fee: $710 semi-annually
- HOA name: Union Park Residential Community Association
- HOA phone: 972-535-4567
Location
- Region: Aubrey
Financial & listing details
- Price per square foot: $178/sqft
- Tax assessed value: $487,143
- Annual tax amount: $11,411
- Date on market: 9/16/2025
- Cumulative days on market: 234 days
- Listing terms: Cash,Conventional,FHA,VA Loan
- Exclusions: Seller's personal belongings, washer, dryer and kitchen refrigerator.
- Electric utility on property: Yes
Estimated market value
$447,800
$425,000 - $470,000
$2,708/mo
Price history
Price history
| Date | Event | Price |
|---|---|---|
| 12/12/2025 | Price change | $455,000-3.2%$178/sqft |
Source: NTREIS #21061619 Report a problem | ||
| 9/16/2025 | Listed for sale | $469,900-1.1%$183/sqft |
Source: NTREIS #21061619 Report a problem | ||
| 9/6/2025 | Listing removed | $475,000$185/sqft |
Source: NTREIS #20963961 Report a problem | ||
| 7/22/2025 | Price change | $475,000-0.6%$185/sqft |
Source: NTREIS #20963961 Report a problem | ||
| 7/8/2025 | Price change | $478,000-2.4%$187/sqft |
Source: NTREIS #20963961 Report a problem | ||
Public tax history
Public tax history
| Year | Property taxes | Tax assessment |
|---|---|---|
| 2025 | $12,061 +5.7% | $487,143 +3.4% |
| 2024 | $11,411 +1014.9% | $471,000 +792.1% |
| 2023 | $1,023 +26.3% | $52,795 +42.9% |
Find assessor info on the county website
BuyAbility℠ payment
Est. payment
$3,034/mo
Principal & interest
$2184
Property taxes
$573
Other costs
$277
Climate risks
Neighborhood: 76227
Nearby schools
GreatSchools rating
- 6/10Union Park Elementary SchoolGrades: PK-5Distance: 0.7 mi
- 5/10Navo Middle SchoolGrades: 6-8Distance: 1.9 mi
- 5/10Ray E Braswell High SchoolGrades: 9-12Distance: 2 mi
Schools provided by the listing agent
- Elementary: Union Park
- Middle: Navo
- High: Ray Braswell
- District: Denton ISD
Source: NTREIS. This data may not be complete. We recommend contacting the local school district to confirm school assignments for this home.
- Loading
- Loading



