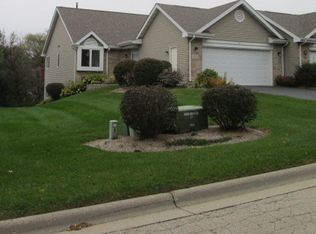Closed
$210,000
7417 Mill Rd, Rockford, IL 61108
3beds
2,278sqft
Condominium, Duplex, Single Family Residence
Built in 1991
-- sqft lot
$247,400 Zestimate®
$92/sqft
$2,440 Estimated rent
Home value
$247,400
$233,000 - $265,000
$2,440/mo
Zestimate® history
Loading...
Owner options
Explore your selling options
What's special
Location. Location. Location. This duplex style condo is situated is convenient to everything and features 3 bedrooms, 3 baths and ample square footage. Open living room with vaulted ceilings, doors to deck, and gas fireplace. The kitchen has updated appliances (about 6 years old) and a breakfast bar area. There is a formal dining room and main floor laundry. Main floor master suite with private bath and 2nd bedroom completes the upstairs. The basement is finished and features the 3rd bedroom and bath along with a spacious family room, office and lots of storage space. Several updates include windows- 1 year; water heater and furnace approximately 3 years; roof approximately 5 years. Located on a nice lot with great views.
Zillow last checked: 8 hours ago
Listing updated: April 18, 2024 at 06:47am
Listing courtesy of:
Christi Steines 815-227-5900,
Dickerson & Nieman Realtors - Rockford
Bought with:
Non Member
NON MEMBER
Source: MRED as distributed by MLS GRID,MLS#: 12003912
Facts & features
Interior
Bedrooms & bathrooms
- Bedrooms: 3
- Bathrooms: 3
- Full bathrooms: 3
Primary bedroom
- Features: Bathroom (Full)
- Level: Main
- Area: 210 Square Feet
- Dimensions: 15X14
Bedroom 2
- Level: Main
- Area: 154 Square Feet
- Dimensions: 14X11
Bedroom 3
- Level: Basement
- Area: 195 Square Feet
- Dimensions: 15X13
Bonus room
- Level: Basement
- Area: 152 Square Feet
- Dimensions: 19X8
Dining room
- Level: Main
- Area: 108 Square Feet
- Dimensions: 12X9
Family room
- Level: Basement
- Area: 437 Square Feet
- Dimensions: 23X19
Kitchen
- Features: Kitchen (Eating Area-Breakfast Bar)
- Level: Main
- Area: 117 Square Feet
- Dimensions: 13X9
Laundry
- Level: Main
- Area: 35 Square Feet
- Dimensions: 5X7
Living room
- Features: Flooring (Carpet)
- Level: Main
- Area: 432 Square Feet
- Dimensions: 27X16
Heating
- Natural Gas
Cooling
- Central Air
Appliances
- Included: Range, Dishwasher, Refrigerator, Washer, Dryer, Water Softener Rented
- Laundry: Main Level
Features
- Cathedral Ceiling(s), 1st Floor Bedroom, 1st Floor Full Bath
- Basement: Finished,Full
- Number of fireplaces: 1
- Fireplace features: Gas Log, Living Room
Interior area
- Total structure area: 2,278
- Total interior livable area: 2,278 sqft
- Finished area below ground: 800
Property
Parking
- Total spaces: 2
- Parking features: Asphalt, Garage Door Opener, On Site, Attached, Garage
- Attached garage spaces: 2
- Has uncovered spaces: Yes
Accessibility
- Accessibility features: No Disability Access
Details
- Parcel number: 1226178013
- Special conditions: None
- Other equipment: Water-Softener Rented
Construction
Type & style
- Home type: Condo
- Property subtype: Condominium, Duplex, Single Family Residence
Materials
- Vinyl Siding
Condition
- New construction: No
- Year built: 1991
Utilities & green energy
- Sewer: Public Sewer
- Water: Public
Community & neighborhood
Location
- Region: Rockford
HOA & financial
HOA
- Has HOA: Yes
- HOA fee: $145 monthly
- Services included: Lawn Care, Snow Removal
Other
Other facts
- Listing terms: Cash
- Ownership: Condo
Price history
| Date | Event | Price |
|---|---|---|
| 4/18/2024 | Sold | $210,000+6.1%$92/sqft |
Source: | ||
| 3/16/2024 | Pending sale | $198,000$87/sqft |
Source: | ||
| 3/14/2024 | Listed for sale | $198,000+43.5%$87/sqft |
Source: | ||
| 10/23/2012 | Sold | $138,000-4.8%$61/sqft |
Source: Public Record Report a problem | ||
| 8/23/2012 | Price change | $144,900-3.3%$64/sqft |
Source: Whitehead Inc. Realtors #68831 Report a problem | ||
Public tax history
| Year | Property taxes | Tax assessment |
|---|---|---|
| 2023 | $3,871 +6.4% | $55,753 +11.9% |
| 2022 | $3,639 | $49,833 +9.1% |
| 2021 | -- | $45,693 +5.8% |
Find assessor info on the county website
Neighborhood: 61108
Nearby schools
GreatSchools rating
- 7/10White Swan Elementary SchoolGrades: K-5Distance: 2.2 mi
- 2/10Eisenhower Middle SchoolGrades: 6-8Distance: 4.1 mi
- 3/10Guilford High SchoolGrades: 9-12Distance: 3.1 mi
Schools provided by the listing agent
- Elementary: Cherry Valley Elementary School
- Middle: Eisenhower Middle School
- High: Guilford High School
- District: 205
Source: MRED as distributed by MLS GRID. This data may not be complete. We recommend contacting the local school district to confirm school assignments for this home.

Get pre-qualified for a loan
At Zillow Home Loans, we can pre-qualify you in as little as 5 minutes with no impact to your credit score.An equal housing lender. NMLS #10287.

