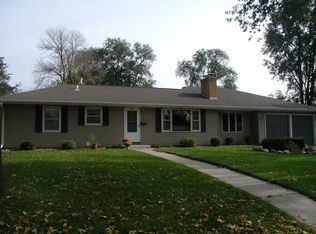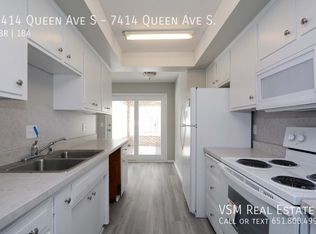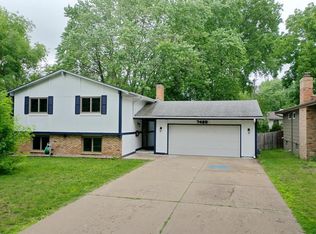Closed
$389,900
7417 Russell Ave S, Richfield, MN 55423
4beds
1,974sqft
Single Family Residence
Built in 1955
0.32 Acres Lot
$390,600 Zestimate®
$198/sqft
$2,765 Estimated rent
Home value
$390,600
$359,000 - $426,000
$2,765/mo
Zestimate® history
Loading...
Owner options
Explore your selling options
What's special
Welcome to this charming home located in a prime neighborhood, offering the perfect blend of tranquility and convenience. Sitting on a quiet dead-end street with minimal traffic, this property provides a peaceful retreat while being close to highly-rated schools, shopping, parks and freeway. The home sits on a spacious, flat, fully fenced in lot for privacy and security—ideal for kids, pets, or outdoor entertaining. Inside, you'll find a warm and inviting atmosphere. The large dining room is perfect for family gatherings, while the lovely kitchen boasts ample counter space for meal prep and entertaining. The generous living room offers plenty of room to relax, and the main floor features 3 well-sized bedrooms, all on one level. The lower level includes a large family room, providing a great place for movie nights or a play area along with a good sized 4th bedroom. The extra storage space and 3/4 bath round out the space. Boasting an attached 2-car garage, this home is ready to meet all your needs.
Sitting on a quiet dead-end street with minimal traffic, this property provides a peaceful retreat while being close to highly-rated schools, shopping, parks and freeway. The back yard also boasts beautiful, mature perennial and edible gardens, featuring multiple varieties of lilies, peonies, hostas, rhubarb and pollinator-friendly plants. The grapevines and juniper trees offer additional, natural privacy and the blooms abound all summer, whether in sun or shade. Don't miss the opportunity to make this lovely property your own!
Zillow last checked: 8 hours ago
Listing updated: May 06, 2025 at 11:09am
Listed by:
Jeremy Stuber 763-238-9522,
Pro Flat Fee Realty LLC,
Krystina L Stuber 763-292-0965
Bought with:
Desrochers Realty Group
eXp Realty
William C Keller
Source: NorthstarMLS as distributed by MLS GRID,MLS#: 6657646
Facts & features
Interior
Bedrooms & bathrooms
- Bedrooms: 4
- Bathrooms: 2
- Full bathrooms: 1
- 3/4 bathrooms: 1
Bedroom 1
- Level: Main
- Area: 130 Square Feet
- Dimensions: 13x10
Bedroom 2
- Level: Main
- Area: 110 Square Feet
- Dimensions: 11x10
Bedroom 3
- Level: Main
- Area: 100 Square Feet
- Dimensions: 10x10
Bedroom 4
- Level: Lower
- Area: 140 Square Feet
- Dimensions: 14x10
Dining room
- Level: Main
- Area: 150 Square Feet
- Dimensions: 15x10
Family room
- Level: Lower
- Area: 264 Square Feet
- Dimensions: 22x12
Kitchen
- Level: Main
- Area: 120 Square Feet
- Dimensions: 15x8
Living room
- Level: Main
- Area: 299 Square Feet
- Dimensions: 23x13
Heating
- Forced Air
Cooling
- Central Air
Appliances
- Included: Dishwasher, Disposal, Dryer, Gas Water Heater, Microwave, Range, Refrigerator, Washer
Features
- Basement: Block,Egress Window(s),Finished,Storage Space
- Has fireplace: No
Interior area
- Total structure area: 1,974
- Total interior livable area: 1,974 sqft
- Finished area above ground: 1,062
- Finished area below ground: 594
Property
Parking
- Total spaces: 2
- Parking features: Attached, Asphalt, Garage Door Opener
- Attached garage spaces: 2
- Has uncovered spaces: Yes
- Details: Garage Dimensions (22x22)
Accessibility
- Accessibility features: None
Features
- Levels: One
- Stories: 1
- Patio & porch: Patio
- Fencing: Chain Link,Full
Lot
- Size: 0.32 Acres
- Dimensions: 103 x 134
- Features: Near Public Transit
Details
- Foundation area: 1062
- Parcel number: 3202824410007
- Zoning description: Residential-Single Family
Construction
Type & style
- Home type: SingleFamily
- Property subtype: Single Family Residence
Materials
- Vinyl Siding, Frame
- Roof: Age 8 Years or Less,Asphalt,Pitched
Condition
- Age of Property: 70
- New construction: No
- Year built: 1955
Utilities & green energy
- Electric: Circuit Breakers
- Gas: Natural Gas
- Sewer: City Sewer/Connected
- Water: City Water/Connected
Community & neighborhood
Location
- Region: Richfield
HOA & financial
HOA
- Has HOA: No
Price history
| Date | Event | Price |
|---|---|---|
| 3/19/2025 | Sold | $389,900$198/sqft |
Source: | ||
| 3/3/2025 | Pending sale | $389,900$198/sqft |
Source: | ||
| 2/14/2025 | Listed for sale | $389,900+174.6%$198/sqft |
Source: | ||
| 7/16/2009 | Sold | $142,000-40.6%$72/sqft |
Source: | ||
| 6/19/2007 | Sold | $239,000+40.7%$121/sqft |
Source: Public Record | ||
Public tax history
| Year | Property taxes | Tax assessment |
|---|---|---|
| 2025 | $4,617 -3% | $323,100 -2.2% |
| 2024 | $4,760 +14.5% | $330,200 -4.7% |
| 2023 | $4,157 +9.6% | $346,500 +8.3% |
Find assessor info on the county website
Neighborhood: 55423
Nearby schools
GreatSchools rating
- 7/10Sheridan Hills Elementary SchoolGrades: PK-5Distance: 1.3 mi
- 4/10Richfield Middle SchoolGrades: 6-8Distance: 0.3 mi
- 5/10Richfield Senior High SchoolGrades: 9-12Distance: 1.3 mi

Get pre-qualified for a loan
At Zillow Home Loans, we can pre-qualify you in as little as 5 minutes with no impact to your credit score.An equal housing lender. NMLS #10287.
Sell for more on Zillow
Get a free Zillow Showcase℠ listing and you could sell for .
$390,600
2% more+ $7,812
With Zillow Showcase(estimated)
$398,412

