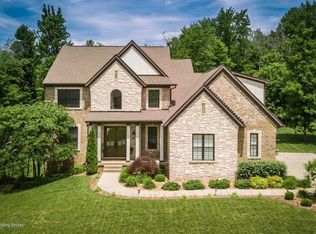Sold for $705,000
$705,000
7417 Turner Ridge Rd, Crestwood, KY 40014
5beds
4,278sqft
Single Family Residence
Built in 2008
0.46 Acres Lot
$781,700 Zestimate®
$165/sqft
$3,840 Estimated rent
Home value
$781,700
$743,000 - $829,000
$3,840/mo
Zestimate® history
Loading...
Owner options
Explore your selling options
What's special
Just what you've been waiting for- a BEAUTIFUL move-in ready home in Oldham County's BRIAR HILL ESTATES! This 5 bedroom, 4.5 bath brick home features over 4,200 finished square feet of modern amenities and traditional features. All of this on a stunning .46 acre lot! On either side of the entry foyer, enjoy a traditional dining room as well as a living room (currently used as playroom) that leads to the large open concept family room and kitchen. Enjoy sitting around the gas fireplace flanked by custom bookshelves with views of the woods beyond the backyard. Flow into the eat-in kitchen that will be sure to impress any cook- granite countertops, custom cabinetry, large curved island with seating, stainless appliances, and space for a casual dining spot. Walkout through french doors to enjoy the views of the spacious, flat backyard from the deck or patio. Just imagine cool evenings entertaining family and friends around the built-in fire pit, covered porch, or grilling on the large custom outdoor kitchen! A storage shed for outdoor equipment and toys is conveniently located towards the back of the lot. Back inside, be sure to take note of the exquisite millwork and plantation shutters throughout. Heading upstairs, you will find a Primary Suite that is sure to impress, complete with a bonus room that could be used as a sitting room, office or nursery with a barn door for privacy. The walk-in closet has plenty of space for two wardrobes and connects to the spa-like bath with double vanities, a soaking tub, and separate tiled shower. Three additional bedrooms (one features an ensuite bath), a hall bathroom, and laundry room round out the second level. The finished walkout basement is the ultimate entertaining and guest space with a family room open to a granite-topped wet bar area and stone fireplace, guest bedroom, office nook, and full bath. Plenty of storage in the 3 CAR GARAGE. Neighborhood amenities include County Park with playground, tennis court, pavilion, and bike trails. Just minutes from shopping, highways, hospitals, and schools. Schedule your showing today!
Zillow last checked: 8 hours ago
Listing updated: January 28, 2025 at 05:33am
Listed by:
Bob Sokoler 502-551-1588,
RE/MAX Properties East,
Casey Sokoler 502-551-1588
Bought with:
Candace Bornstein, 203275
Keller Williams Realty -Lou
Source: GLARMLS,MLS#: 1647378
Facts & features
Interior
Bedrooms & bathrooms
- Bedrooms: 5
- Bathrooms: 5
- Full bathrooms: 4
- 1/2 bathrooms: 1
Primary bedroom
- Level: Second
Bedroom
- Level: Second
Bedroom
- Level: Second
Bedroom
- Level: Second
Bedroom
- Level: Basement
Primary bathroom
- Level: Second
Half bathroom
- Level: First
Full bathroom
- Level: Second
Full bathroom
- Level: Second
Full bathroom
- Level: Basement
Dining room
- Level: First
Family room
- Level: Basement
Great room
- Level: First
Kitchen
- Level: First
Laundry
- Level: Second
Living room
- Level: First
Other
- Description: Flex Space connected to Primary bedroom
- Level: Second
Heating
- Electric, Forced Air, Heat Pump
Cooling
- Central Air
Features
- Basement: Walkout Finished
- Number of fireplaces: 2
Interior area
- Total structure area: 3,378
- Total interior livable area: 4,278 sqft
- Finished area above ground: 3,378
- Finished area below ground: 900
Property
Parking
- Total spaces: 3
- Parking features: Attached
- Attached garage spaces: 3
Features
- Stories: 2
- Patio & porch: Deck, Patio, Porch
- Exterior features: See Remarks
- Fencing: None
Lot
- Size: 0.46 Acres
- Features: Cleared, Wooded
Details
- Parcel number: 1625B09399
Construction
Type & style
- Home type: SingleFamily
- Property subtype: Single Family Residence
Materials
- Wood Frame, Brick Veneer, Brick
- Foundation: Concrete Perimeter
- Roof: Shingle
Condition
- Year built: 2008
Utilities & green energy
- Sewer: Public Sewer
- Water: Public
- Utilities for property: Electricity Connected
Community & neighborhood
Location
- Region: Crestwood
- Subdivision: Briar Hill Estates
HOA & financial
HOA
- Has HOA: Yes
- HOA fee: $150 annually
- Amenities included: Playground
Price history
| Date | Event | Price |
|---|---|---|
| 1/10/2024 | Sold | $705,000+0.7%$165/sqft |
Source: | ||
| 11/12/2023 | Pending sale | $700,000$164/sqft |
Source: | ||
| 10/12/2023 | Listed for sale | $700,000-2.8%$164/sqft |
Source: | ||
| 10/2/2023 | Listing removed | -- |
Source: | ||
| 9/8/2023 | Price change | $719,900-1.4%$168/sqft |
Source: | ||
Public tax history
| Year | Property taxes | Tax assessment |
|---|---|---|
| 2023 | $7,182 +0.6% | $575,000 |
| 2022 | $7,141 +0.9% | $575,000 |
| 2021 | $7,078 +20.2% | $575,000 +11.4% |
Find assessor info on the county website
Neighborhood: 40014
Nearby schools
GreatSchools rating
- 7/10Kenwood Station Elementary SchoolGrades: K-5Distance: 2.3 mi
- 8/10South Oldham Middle SchoolGrades: 6-8Distance: 2.5 mi
- 10/10South Oldham High SchoolGrades: 9-12Distance: 2.3 mi
Get pre-qualified for a loan
At Zillow Home Loans, we can pre-qualify you in as little as 5 minutes with no impact to your credit score.An equal housing lender. NMLS #10287.
Sell for more on Zillow
Get a Zillow Showcase℠ listing at no additional cost and you could sell for .
$781,700
2% more+$15,634
With Zillow Showcase(estimated)$797,334
