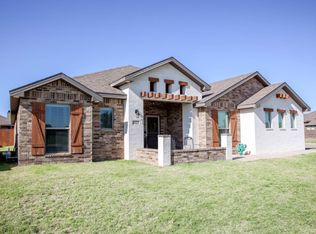Sold on 07/17/25
Price Unknown
7419 28th St, Lubbock, TX 79407
3beds
2,108sqft
Single Family Residence, Residential
Built in 2020
7,840.8 Square Feet Lot
$277,600 Zestimate®
$--/sqft
$2,133 Estimated rent
Home value
$277,600
$258,000 - $300,000
$2,133/mo
Zestimate® history
Loading...
Owner options
Explore your selling options
What's special
Discover this charming 3-bedroom, 2-bath home built in 2020, offering beautiful curb appeal and thoughtful design. Step inside to an open-concept living and kitchen area, featuring granite countertops, stainless steel appliances, and abundant natural light. The spacious primary suite boasts a relaxing soaking tub and dual closets, with direct access to a large laundry room. Generous storage, crown molding, and well-sized bedrooms add to the home's appeal. Located in a fantastic neighborhood with a park and playground, this home is the perfect blend of comfort and convenience.
Zillow last checked: 8 hours ago
Listing updated: July 17, 2025 at 11:41am
Listed by:
Gabe Martinez TREC #0781981 806-632-5552,
Keller Williams Realty,
Lee McClure TREC #0699524 806-620-9855,
Keller Williams Realty
Bought with:
Gary Henry, TREC #0773777
WestMark Companies
Source: LBMLS,MLS#: 202555469
Facts & features
Interior
Bedrooms & bathrooms
- Bedrooms: 3
- Bathrooms: 2
- Full bathrooms: 2
Primary bedroom
- Features: Carpet Flooring, Dressing Area(s)
- Area: 224 Square Feet
- Dimensions: 14.00 x 16.00
Bedroom 1
- Features: Carpet Flooring
- Area: 110 Square Feet
- Dimensions: 10.00 x 11.00
Bedroom 2
- Features: Carpet Flooring
- Area: 132 Square Feet
- Dimensions: 11.00 x 12.00
Primary bathroom
- Features: Double Vanity, Dressing Area(s), Granite Counters
Bathroom
- Features: Combination Shower/Tub
Kitchen
- Description: Wood-Like Tile Planks
- Features: Breakfast Bar, Granite Counters, Pantry
- Area: 357 Square Feet
- Dimensions: 17.00 x 21.00
Laundry
- Description: Connected to Primary Closet
- Features: Carpet Flooring
Living room
- Features: Carpet Flooring
- Area: 320 Square Feet
- Dimensions: 16.00 x 20.00
Heating
- Central, Electric
Cooling
- Central Air, Electric
Appliances
- Included: Cooktop, Dishwasher, Disposal, Electric Cooktop, Electric Oven, Microwave, Oven, Stainless Steel Appliance(s)
- Laundry: Electric Dryer Hookup, Inside, Laundry Room, Washer Hookup, Other, See Remarks
Features
- Ceiling Fan(s), Crown Molding, Double Vanity, Eat-in Kitchen, Entrance Foyer, Granite Counters, His and Hers Closets, Open Floorplan, Pantry, Recessed Lighting, Soaking Tub, Solid Surface Counters, Storage, Walk-In Closet(s)
- Flooring: Carpet, Tile
- Windows: Plantation Shutters, Window Coverings
- Number of fireplaces: 1
- Fireplace features: Living Room
Interior area
- Total structure area: 2,108
- Total interior livable area: 2,108 sqft
- Finished area above ground: 2,108
Property
Parking
- Total spaces: 2
- Parking features: Attached, Garage
- Attached garage spaces: 2
Features
- Patio & porch: Covered, Porch, Rear Porch
- Exterior features: Lighting
- Fencing: Back Yard
Lot
- Size: 7,840 sqft
- Features: Back Yard, Front Yard
Details
- Parcel number: R337027
Construction
Type & style
- Home type: SingleFamily
- Architectural style: Traditional
- Property subtype: Single Family Residence, Residential
Materials
- Brick
- Foundation: Slab
- Roof: Composition
Condition
- New construction: No
- Year built: 2020
Community & neighborhood
Security
- Security features: Smoke Detector(s)
Community
- Community features: Park, Playground
Location
- Region: Lubbock
Other
Other facts
- Listing terms: Cash,Conventional,FHA,VA Loan
- Road surface type: Paved
Price history
| Date | Event | Price |
|---|---|---|
| 7/17/2025 | Sold | -- |
Source: | ||
| 6/16/2025 | Pending sale | $275,000$130/sqft |
Source: | ||
| 5/29/2025 | Listed for sale | $275,000-3.5%$130/sqft |
Source: | ||
| 5/8/2025 | Listing removed | $285,000$135/sqft |
Source: | ||
| 2/27/2025 | Price change | $285,000-5%$135/sqft |
Source: | ||
Public tax history
| Year | Property taxes | Tax assessment |
|---|---|---|
| 2025 | -- | $271,846 +1% |
| 2024 | $4,803 +10.9% | $269,140 +10% |
| 2023 | $4,332 -10.9% | $244,673 +10% |
Find assessor info on the county website
Neighborhood: Carlisle
Nearby schools
GreatSchools rating
- 3/10Willow Bend Elementary SchoolGrades: PK-5Distance: 2.2 mi
- 6/10Terra Vista Middle SchoolGrades: 6-8Distance: 1.3 mi
- 6/10Frenship High SchoolGrades: 9-12Distance: 3.9 mi
Schools provided by the listing agent
- Elementary: Willow Bend
- Middle: Terra Vista
- High: Frenship
Source: LBMLS. This data may not be complete. We recommend contacting the local school district to confirm school assignments for this home.
