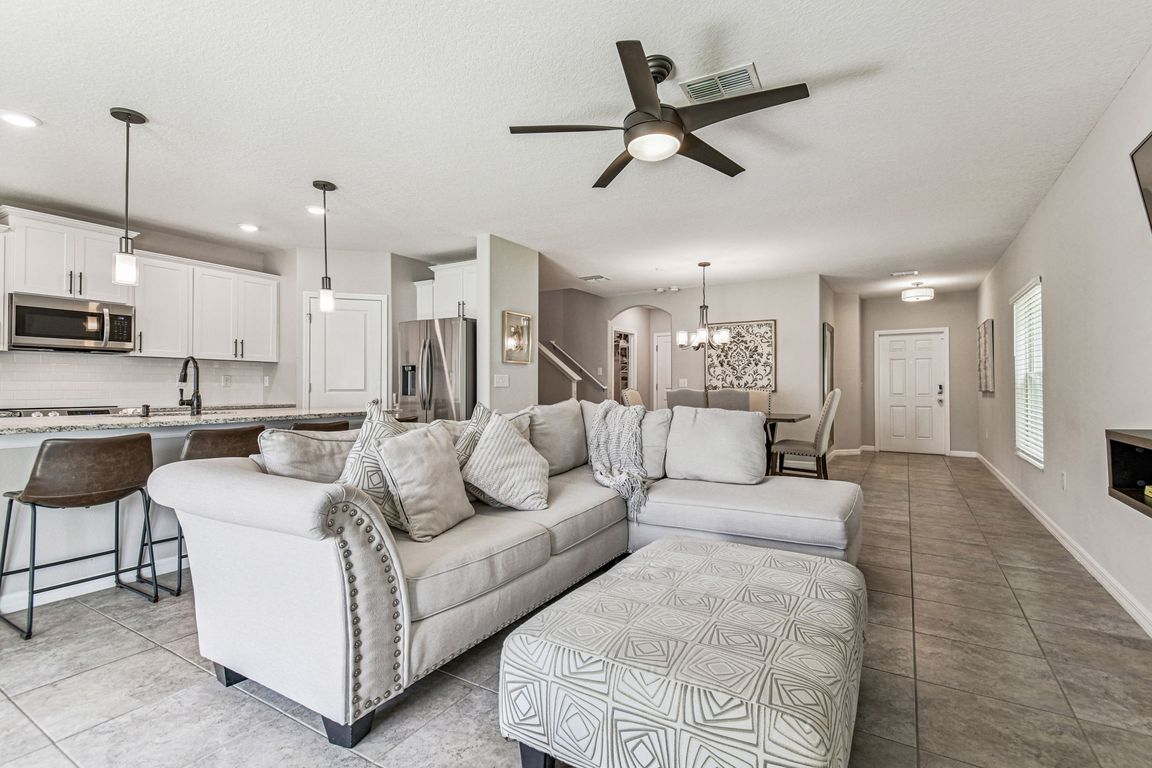
Pending
$379,900
4beds
2,073sqft
7419 Evening Primrose Ct, Tampa, FL 33619
4beds
2,073sqft
Single family residence
Built in 2019
3,898 sqft
2 Attached garage spaces
$183 price/sqft
$22 monthly HOA fee
What's special
Contemporary finishesVersatile loftAbundance of natural lightPlentiful cabinetryGranite countertopsGenerously sized primary suiteGourmet kitchen
Under contract-accepting backup offers. Elegant & well appointed 4-Bedroom Home Built in 2019 in the sought after Touchstone Community of Tampa ($265/year). Welcome to 7419 Evening Primrose Court, Tampa, FL 33619. A meticulously cared for 4 bedroom, 2.5 bathroom single-family residence offering 2,073 sq. ft. of thoughtfully designed living space. ...
- 41 days |
- 190 |
- 4 |
Source: Stellar MLS,MLS#: TB8429060 Originating MLS: Suncoast Tampa
Originating MLS: Suncoast Tampa
Travel times
Living Room
Kitchen
Primary Bedroom
Zillow last checked: 7 hours ago
Listing updated: September 25, 2025 at 09:14am
Listing Provided by:
Kristen Naruns Burke 727-656-6494,
NORTHSTAR REALTY 727-528-7653,
Tasha Merkling 727-242-1191,
NORTHSTAR REALTY
Source: Stellar MLS,MLS#: TB8429060 Originating MLS: Suncoast Tampa
Originating MLS: Suncoast Tampa

Facts & features
Interior
Bedrooms & bathrooms
- Bedrooms: 4
- Bathrooms: 3
- Full bathrooms: 2
- 1/2 bathrooms: 1
Rooms
- Room types: Great Room, Utility Room
Primary bedroom
- Features: Walk-In Closet(s)
- Level: Second
- Area: 192 Square Feet
- Dimensions: 16x12
Bedroom 2
- Features: Built-in Closet
- Level: Second
- Area: 121 Square Feet
- Dimensions: 11x11
Bedroom 3
- Features: Built-in Closet
- Level: Second
- Area: 132 Square Feet
- Dimensions: 12x11
Bedroom 4
- Features: Built-in Closet
- Level: Second
- Area: 121 Square Feet
- Dimensions: 11x11
Dinette
- Level: First
- Area: 90 Square Feet
- Dimensions: 9x10
Dining room
- Level: First
- Area: 168 Square Feet
- Dimensions: 14x12
Great room
- Level: First
- Area: 196 Square Feet
- Dimensions: 14x14
Kitchen
- Level: First
- Area: 135 Square Feet
- Dimensions: 9x15
Heating
- Central
Cooling
- Central Air
Appliances
- Included: Dishwasher, Disposal, Dryer, Microwave, Range, Refrigerator, Washer
- Laundry: Inside
Features
- Eating Space In Kitchen, Open Floorplan, Other
- Flooring: Carpet, Ceramic Tile
- Windows: Blinds
- Has fireplace: No
Interior area
- Total structure area: 2,473
- Total interior livable area: 2,073 sqft
Video & virtual tour
Property
Parking
- Total spaces: 2
- Parking features: Garage - Attached
- Attached garage spaces: 2
- Details: Garage Dimensions: 20X18
Features
- Levels: Two
- Stories: 2
- Exterior features: Irrigation System, Sidewalk
- Fencing: Fenced,Vinyl
Lot
- Size: 3,898 Square Feet
- Dimensions: 35 x 111
- Features: In County, Sidewalk
- Residential vegetation: Trees/Landscaped
Details
- Parcel number: U352919B2K00000800010.0
- Zoning: PD
- Special conditions: None
Construction
Type & style
- Home type: SingleFamily
- Architectural style: Contemporary
- Property subtype: Single Family Residence
Materials
- Block, Stucco
- Foundation: Slab
- Roof: Shingle
Condition
- Completed
- New construction: No
- Year built: 2019
Details
- Builder model: VANDERBUILT
- Builder name: LENNAR
Utilities & green energy
- Sewer: Public Sewer
- Water: Public
- Utilities for property: Cable Available
Community & HOA
Community
- Features: Sidewalks
- Subdivision: TOUCHSTONE
HOA
- Has HOA: Yes
- Services included: Maintenance Structure, Maintenance Grounds
- HOA fee: $22 monthly
- HOA name: Touchstone
- HOA phone: 813-993-4000
- Pet fee: $0 monthly
Location
- Region: Tampa
Financial & listing details
- Price per square foot: $183/sqft
- Tax assessed value: $305,536
- Annual tax amount: $6,043
- Date on market: 9/18/2025
- Listing terms: Cash,Conventional,FHA,VA Loan
- Ownership: Fee Simple
- Total actual rent: 0
- Road surface type: Paved