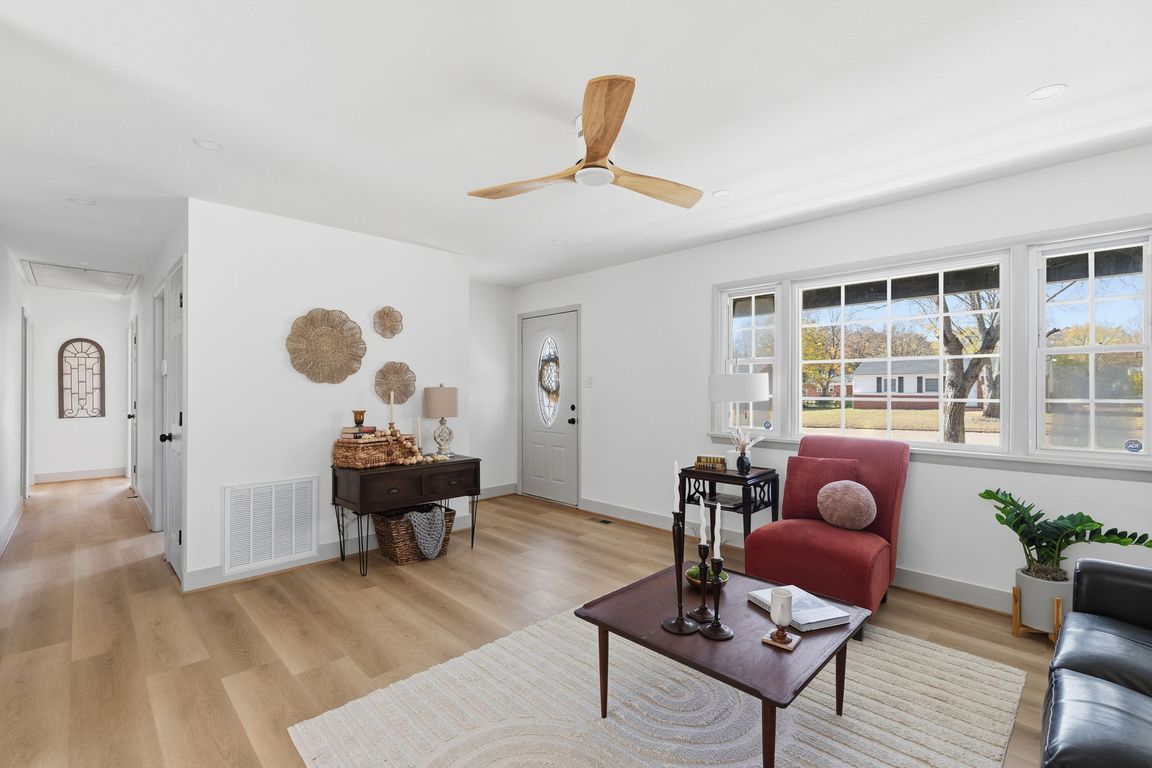Open: Sun 1pm-4pm

For sale
$319,990
3beds
1,118sqft
7419 Griffin Ave, Richmond, VA 23227
3beds
1,118sqft
Single family residence
Built in 1965
9,679 sqft
No data
$286 price/sqft
What's special
Stylish fixturesLarge fenced backyardEnhanced curb appealElegant quartz countertopsBright open-concept layoutPremium finishesFully remodeled bathrooms
Beautifully Renovated Home in Henrico County! This stunning 3-bedroom, 1.5-bath home offers 1,118 square feet of completely reimagined living space, showcasing a full renovation from top to bottom with exceptional attention to detail. Step inside to discover a bright, open-concept layout created by the thoughtful removal of the wall between the ...
- 2 days |
- 453 |
- 34 |
Likely to sell faster than
Source: CVRMLS,MLS#: 2531203 Originating MLS: Central Virginia Regional MLS
Originating MLS: Central Virginia Regional MLS
Travel times
Family Room
Kitchen
Dining Room
Zillow last checked: 8 hours ago
Listing updated: 17 hours ago
Listed by:
Jasmeet Singh (804)972-0289,
Long & Foster REALTORS,
Kyle Yeatman 804-516-6413,
Long & Foster REALTORS
Source: CVRMLS,MLS#: 2531203 Originating MLS: Central Virginia Regional MLS
Originating MLS: Central Virginia Regional MLS
Facts & features
Interior
Bedrooms & bathrooms
- Bedrooms: 3
- Bathrooms: 2
- Full bathrooms: 1
- 1/2 bathrooms: 1
Primary bedroom
- Description: LVP, Double Door Closet, En Suite Bath
- Level: First
- Dimensions: 12.0 x 12.0
Bedroom 2
- Description: LVP, Oversized Closet
- Level: First
- Dimensions: 10.0 x 9.0
Bedroom 3
- Description: LVP, Oversized Closet
- Level: First
- Dimensions: 11.0 x 12.0
Dining room
- Description: LVP, Recessed Lights
- Level: First
- Dimensions: 11.0 x 11.0
Family room
- Description: LVP, Light/Fan, Recessed Lights
- Level: First
- Dimensions: 14.0 x 14.0
Other
- Description: Tub & Shower
- Level: First
Half bath
- Level: First
Kitchen
- Description: SS Appliances, Quartz, Bar-Seating
- Level: First
- Dimensions: 11.0 x 14.0
Heating
- Electric, Heat Pump
Cooling
- Central Air, Heat Pump
Appliances
- Included: Dishwasher, Electric Water Heater, Disposal, Microwave, Oven, Stove
- Laundry: Washer Hookup, Dryer Hookup
Features
- Bedroom on Main Level, Ceiling Fan(s), Dining Area, Eat-in Kitchen, Granite Counters, Bath in Primary Bedroom, Main Level Primary, Recessed Lighting
- Flooring: Ceramic Tile, Wood
- Basement: Crawl Space
- Attic: Pull Down Stairs
Interior area
- Total interior livable area: 1,118 sqft
- Finished area above ground: 1,118
- Finished area below ground: 0
Video & virtual tour
Property
Features
- Levels: One
- Stories: 1
- Patio & porch: Rear Porch, Deck
- Pool features: None
- Fencing: Back Yard,Fenced
Lot
- Size: 9,679.03 Square Feet
Details
- Parcel number: 7877535402
- Zoning description: R3
Construction
Type & style
- Home type: SingleFamily
- Architectural style: Ranch
- Property subtype: Single Family Residence
Materials
- Brick, Drywall, Frame, Stone
- Roof: Shingle
Condition
- Resale
- New construction: No
- Year built: 1965
Utilities & green energy
- Sewer: Public Sewer
- Water: Public
Community & HOA
Community
- Subdivision: None
Location
- Region: Richmond
Financial & listing details
- Price per square foot: $286/sqft
- Tax assessed value: $266,100
- Annual tax amount: $2,208
- Date on market: 11/12/2025
- Ownership: Individuals
- Ownership type: Sole Proprietor