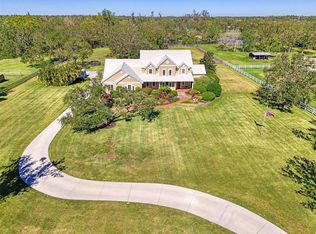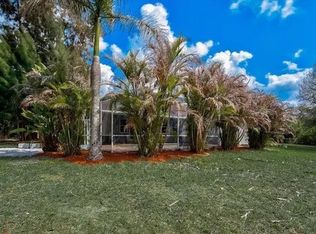Sold for $1,749,900
$1,749,900
7419 Hawkins Rd, Sarasota, FL 34241
5beds
3,763sqft
Single Family Residence
Built in 1996
3.03 Acres Lot
$1,598,700 Zestimate®
$465/sqft
$6,592 Estimated rent
Home value
$1,598,700
$1.47M - $1.74M
$6,592/mo
Zestimate® history
Loading...
Owner options
Explore your selling options
What's special
Welcome home to your private, one-of-a-kind retreat, situated on a fully fenced and gated 3 plus acre lot. This stunning two-story brick, single-family home is the epitome of luxury . A peaceful oasis, zoned equestrian complete with a two-stall barn and separated pastures. As you walk inside you will not be disappointed with the open floor plan and abundance of windows perfectly showcasing the picturesque outdoor area, perfect for entertaining or relaxing. The main home boasts 5 generously sized bedrooms with 3.5 bathrooms and has a huge, almost 1,000 sq foot guest home framing off the pool. The extra-large gourmet kitchen is complete with granite countertops, a wine fridge, double oven and top of the line appliances is sure to impress the chef in your family. The main level master bedroom with his and her walk-in closets, soaking tub and sitting area looking out to the pool will not disappoint. Upstairs you have 3 other guest rooms, one offering a built in Murphy bed for versatile use and 2 full bathrooms including a French claw soaking tub. A fourth guest room or office space is off the mud room and two car garage with lots of shelving for organizing. The guest home will answer all your French country dreams complete with a large kitchen, a custom European barn door and separate entrance to the pool. All of this is enclosed with a wrought iron gated entrance into your peaceful estate.
Zillow last checked: 8 hours ago
Listing updated: May 25, 2023 at 02:38pm
Listing Provided by:
Alexandra Lawson-Baker 703-963-4887,
LIVING VOGUE LLC 800-486-1794
Bought with:
Jenn Cook, 3041895
BAHIA INTERNATIONAL REALTY
Source: Stellar MLS,MLS#: A4567332 Originating MLS: Sarasota - Manatee
Originating MLS: Sarasota - Manatee

Facts & features
Interior
Bedrooms & bathrooms
- Bedrooms: 5
- Bathrooms: 5
- Full bathrooms: 4
- 1/2 bathrooms: 1
Primary bedroom
- Features: Ceiling Fan(s), Walk-In Closet(s)
- Level: First
Bedroom 2
- Features: Ceiling Fan(s)
- Level: Second
Bedroom 3
- Level: Second
Bedroom 4
- Level: Second
Bathroom 1
- Features: Split Vanities, Stone Counters
- Level: First
Bathroom 2
- Level: Second
Bathroom 3
- Features: Jack & Jill Bathroom
- Level: Second
Bathroom 4
- Features: Claw Foot Tub
- Level: Second
Kitchen
- Features: Bar, Dual Sinks, Exhaust Fan, Kitchen Island
- Level: First
Laundry
- Level: First
Living room
- Features: Built-In Shelving, Ceiling Fan(s)
- Level: First
Heating
- Central, Electric
Cooling
- Central Air
Appliances
- Included: Oven, Cooktop, Dishwasher, Disposal, Dryer, Electric Water Heater, Exhaust Fan, Freezer, Ice Maker, Microwave, Range, Range Hood, Refrigerator, Washer, Water Filtration System, Wine Refrigerator
- Laundry: Inside, Laundry Room
Features
- Ceiling Fan(s), Crown Molding, High Ceilings, Living Room/Dining Room Combo, Open Floorplan, Stone Counters, Thermostat, Walk-In Closet(s)
- Flooring: Carpet, Hardwood
- Doors: French Doors, Outdoor Grill
- Windows: Blinds, Drapes, Shades, Shutters, Window Treatments
- Has fireplace: Yes
- Fireplace features: Living Room, Wood Burning
Interior area
- Total structure area: 4,650
- Total interior livable area: 3,763 sqft
Property
Parking
- Total spaces: 2
- Parking features: Driveway, Garage Door Opener, Garage Faces Side, Guest, Workshop in Garage
- Attached garage spaces: 2
- Has uncovered spaces: Yes
Accessibility
- Accessibility features: Accessible Full Bath
Features
- Levels: Two
- Stories: 2
- Patio & porch: Covered, Deck, Front Porch, Patio, Porch, Rear Porch
- Exterior features: Irrigation System, Lighting, Outdoor Grill, Private Mailbox, Rain Gutters
- Has private pool: Yes
- Pool features: Child Safety Fence, Deck, Gunite, In Ground, Lighting, Salt Water, Tile
- Has spa: Yes
- Spa features: Heated, In Ground
- Fencing: Fenced,Vinyl
- Has view: Yes
- View description: Trees/Woods
Lot
- Size: 3.03 Acres
- Features: Farm, Landscaped, Oversized Lot, Private, Zoned for Horses
- Residential vegetation: Mature Landscaping, Oak Trees, Trees/Landscaped, Wooded
Details
- Additional structures: Guest House, Outdoor Kitchen, Shed(s)
- Parcel number: 0283150007
- Zoning: OUE2
- Special conditions: None
Construction
Type & style
- Home type: SingleFamily
- Architectural style: Traditional
- Property subtype: Single Family Residence
Materials
- Block, Concrete
- Foundation: Stem Wall
- Roof: Shingle
Condition
- New construction: No
- Year built: 1996
Utilities & green energy
- Sewer: Septic Tank
- Water: Well
- Utilities for property: BB/HS Internet Available, Cable Available, Cable Connected, Electricity Connected, Fiber Optics, Phone Available, Sewer Available, Sprinkler Well, Water Available
Green energy
- Indoor air quality: HVAC UV/Elec. Filtration, No Smoking-Interior Buildg, Non Toxic Pest Control
Community & neighborhood
Security
- Security features: Closed Circuit Camera(s), Security System Leased
Location
- Region: Sarasota
- Subdivision: LAKEWOOD TR C
HOA & financial
HOA
- Has HOA: No
Other fees
- Pet fee: $0 monthly
Other financial information
- Total actual rent: 0
Other
Other facts
- Ownership: Fee Simple
- Road surface type: Asphalt
Price history
| Date | Event | Price |
|---|---|---|
| 5/25/2023 | Sold | $1,749,900$465/sqft |
Source: | ||
| 4/18/2023 | Pending sale | $1,749,900$465/sqft |
Source: | ||
| 4/14/2023 | Listed for sale | $1,749,900+1742%$465/sqft |
Source: | ||
| 5/3/2000 | Sold | $95,000+72.7%$25/sqft |
Source: Public Record Report a problem | ||
| 9/20/1993 | Sold | $55,000$15/sqft |
Source: Public Record Report a problem | ||
Public tax history
| Year | Property taxes | Tax assessment |
|---|---|---|
| 2025 | -- | $1,275,700 -6.2% |
| 2024 | $16,608 +201% | $1,359,900 +211.2% |
| 2023 | $5,519 +3.3% | $437,036 +3% |
Find assessor info on the county website
Neighborhood: 34241
Nearby schools
GreatSchools rating
- 9/10Lakeview Elementary SchoolGrades: PK-5Distance: 1.7 mi
- 9/10Sarasota Middle SchoolGrades: 6-8Distance: 3.1 mi
- 7/10Riverview High SchoolGrades: PK,9-12Distance: 6 mi
Schools provided by the listing agent
- Elementary: Lakeview Elementary
- Middle: Sarasota Middle
- High: Riverview High
Source: Stellar MLS. This data may not be complete. We recommend contacting the local school district to confirm school assignments for this home.
Get a cash offer in 3 minutes
Find out how much your home could sell for in as little as 3 minutes with a no-obligation cash offer.
Estimated market value$1,598,700
Get a cash offer in 3 minutes
Find out how much your home could sell for in as little as 3 minutes with a no-obligation cash offer.
Estimated market value
$1,598,700

