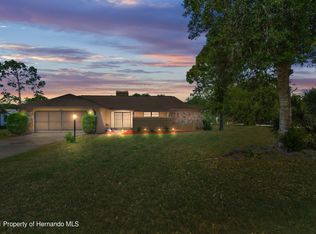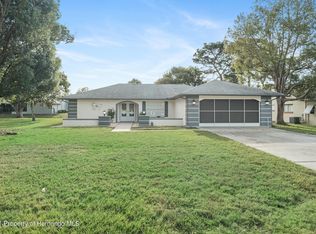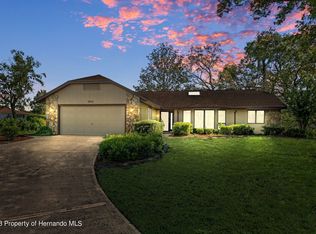This well-maintained home is nestled at the end of a cul de sac. It is located in the quite community of The Heather. The home sits on over a quarter acre and provides beautiful curb appeal. A nice and bright living room greets you walking through the door. A soaring cathedral ceiling above to open things up and comfortable carpeting below. Loads of wood cabinets in the kitchen along with great counterspace. The bedrooms are a very comfortable size with great closet space and a ceiling fan above. The master bedroom holds great space and an attached bath. The back lanai is very relaxing with a covered area to kick back in the shade with views of the pond in the backyard. The inground pool looks so refreshing you will want to just jump right in! The roof was replaced in 2016. Very conveniently located near US 19 making it easy for all your travel needs. Come enjoy this wonderful home today!
This property is off market, which means it's not currently listed for sale or rent on Zillow. This may be different from what's available on other websites or public sources.


