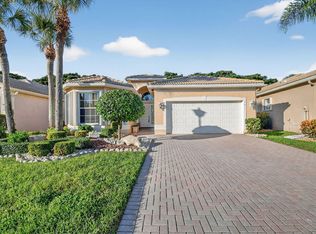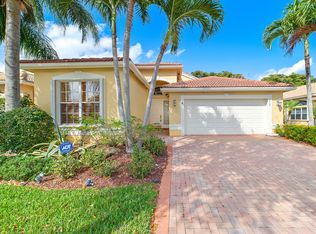Sold for $634,900
$634,900
7419 Maple Ridge Trail, Boynton Beach, FL 33437
3beds
2,327sqft
Single Family Residence
Built in 2006
5,561 Square Feet Lot
$634,500 Zestimate®
$273/sqft
$3,622 Estimated rent
Home value
$634,500
$571,000 - $704,000
$3,622/mo
Zestimate® history
Loading...
Owner options
Explore your selling options
What's special
Designer Ready Indian Model boasts tasteful upgrades throughout + highly desired N/S exposure. Whole house Generator, Accordion Hurricane Shutters, Jetted Tub in Primary bath, new hot water tank, thick crown molding throughout, upgraded security system w/motion detectors. Gourmet kitchen w/all the bells & whistles, wood 36'' cabinets, glass door, lazy susan, drawers w/pull outs, under & over counter lighting, upgraded SS appliance package, granite counters w/full backsplash, large built-in pantry & more! Etched glass transoms, wall framing, lighted sconces, tile & framed mirror to ceiling, upgraded bath vanities, bidets in toilets, tile on diagonal & laminate floors, custom fitted closets-both bedrooms, built-in safe. Upgraded landscape & rock gardens surround this home. Upgrades are endless including porcelain tile on diagonal throughout, thick crown moldings throughout home, knockdown ceiling finishes, tray ceilings, custom entry ceiling, surround sound in family room and outdoor covered & screened patio, film on the windows, refrigerator, micro & stove approx. 5 years new. Designer fans & fixtures w/decretive medallions, lighted wall sconces in DR & custom window treatments throughout to include custom silk drapery, custom valences & Hunter Douglas Silhouette blinds. Etched glass transoms & sidelight. Garage extended additional 2 feet w/epoxy floor. Seller can leave 2 freestanding storage HUSKY cabinets & three large plastic shelf Units. Surrounding this home there are rocks and walking stones for ease to outdoor whole house generator. Upgraded coach lights, keyless garage entry, splash sink inside laundry room plus large cabinets for storage. Newer top of the line GE washer & dryer. Garage equipped with freestanding HUSKY storage units & 3 plastic large shelves. The return for the A/C is in the garage & in the home it is low to change out filter. A/C offers upgraded HEPA filter. This home is meticulously cared for. Third bedroom in this home is convertible, just add a closet. In the den there is a custom wall to wall built in desk with shelves, 2 glass cabinets & a bookcase. Two bedrooms have custom fitted closets. The whole house generator was installed approx. 2021. Furniture negotiable! Don't miss this home! Won't last long. Come live the country club lifestyle without paying country club fees. Newly renovated clubhouse for you to enjoy. Endless clubs & shows & more! In this Highly Sought after Valencia Pointe 55+ Community. You will find Resort Style Amenities, Tennis Courts, Pickleball, Convenient Cafe, Game & Card Rooms, Shows & Clubs galore, Billiards, Fitness room & Fitness Classes, Walking trails, Biking Trails & so much More!
Zillow last checked: 8 hours ago
Listing updated: January 22, 2026 at 05:42am
Listed by:
Laura Casa lauracasa@keyes.com,
The Keyes Company
Bought with:
Diane C Keane
Coldwell Banker Realty /Delray Beach
Source: BeachesMLS,MLS#: RX-11141033 Originating MLS: Beaches MLS
Originating MLS: Beaches MLS
Facts & features
Interior
Bedrooms & bathrooms
- Bedrooms: 3
- Bathrooms: 3
- Full bathrooms: 2
- 1/2 bathrooms: 1
Primary bedroom
- Level: M
- Area: 224 Square Feet
- Dimensions: 16 x 14
Bedroom 2
- Level: M
- Area: 156 Square Feet
- Dimensions: 13 x 12
Den
- Level: M
- Area: 132 Square Feet
- Dimensions: 12 x 11
Dining room
- Level: M
- Area: 140 Square Feet
- Dimensions: 14 x 10
Family room
- Level: M
- Area: 340 Square Feet
- Dimensions: 20 x 17
Kitchen
- Level: M
- Area: 132 Square Feet
- Dimensions: 12 x 11
Living room
- Level: M
- Area: 224 Square Feet
- Dimensions: 16 x 14
Patio
- Description: Patio/Balcony
- Level: M
- Area: 264 Square Feet
- Dimensions: 22 x 12
Utility room
- Level: M
- Area: 54 Square Feet
- Dimensions: 9 x 6
Heating
- Central, Electric
Cooling
- Central Air, Electric
Appliances
- Included: Dishwasher, Disposal, Ice Maker, Microwave, Electric Range, Refrigerator, Electric Water Heater
- Laundry: Sink, Inside, Laundry Closet, Washer/Dryer Hookup
Features
- Entrance Foyer, Pantry, Roman Tub, Split Bedroom, Volume Ceiling, Walk-In Closet(s)
- Flooring: Ceramic Tile
- Windows: Arched, Blinds, Drapes, Sliding, Shutters, Accordion Shutters (Partial), Panel Shutters (Partial), Storm Shutters
Interior area
- Total structure area: 3,022
- Total interior livable area: 2,327 sqft
Property
Parking
- Total spaces: 2
- Parking features: Drive - Decorative, Driveway, Garage - Attached, On Street, Auto Garage Open
- Attached garage spaces: 2
- Has uncovered spaces: Yes
Features
- Stories: 1
- Patio & porch: Covered Patio, Screened Patio
- Exterior features: Zoned Sprinkler
- Pool features: Community
- Has spa: Yes
- Spa features: Community, Bath
- Has view: Yes
- View description: Garden
- Waterfront features: None
Lot
- Size: 5,561 sqft
- Features: < 1/4 Acre
Details
- Parcel number: 00424527200006800
- Zoning: PUD
Construction
Type & style
- Home type: SingleFamily
- Architectural style: Mediterranean,Ranch
- Property subtype: Single Family Residence
Materials
- CBS
- Roof: S-Tile
Condition
- Resale
- New construction: No
- Year built: 2006
Details
- Builder model: Indian Iii/516
Utilities & green energy
- Gas: Gas Natural
- Sewer: Public Sewer
- Water: Lake Worth Drain Dis, Public
- Utilities for property: Cable Connected, Electricity Connected, Natural Gas Connected
Community & neighborhood
Security
- Security features: Key Card Entry, Gated with Guard, Security System Owned, Smoke Detector(s)
Community
- Community features: Bike - Jog, Billiards, Business Center, Clubhouse, Community Room, Fitness Center, Game Room, Library, Lobby, Picnic Area, Putting Green, Sauna, Street Lights, Tennis Court(s), Gated
Senior living
- Senior community: Yes
Location
- Region: Boynton Beach
- Subdivision: Valencia Pointe
HOA & financial
HOA
- Has HOA: Yes
- HOA fee: $814 monthly
- Services included: Cable TV, Common Areas, Maintenance Grounds, Recrtnal Facility, Security
Other fees
- Application fee: $260
Other
Other facts
- Listing terms: Cash,Conventional
Price history
| Date | Event | Price |
|---|---|---|
| 1/16/2026 | Sold | $634,900+1.6%$273/sqft |
Source: | ||
| 11/26/2025 | Contingent | $624,900$269/sqft |
Source: | ||
| 11/15/2025 | Listed for sale | $624,900+17.3%$269/sqft |
Source: | ||
| 11/27/2006 | Sold | $532,583$229/sqft |
Source: Public Record Report a problem | ||
Public tax history
| Year | Property taxes | Tax assessment |
|---|---|---|
| 2024 | $5,998 +2.5% | $386,204 +3% |
| 2023 | $5,849 +0.9% | $374,955 +3% |
| 2022 | $5,796 +0.6% | $364,034 +3% |
Find assessor info on the county website
Neighborhood: 33437
Nearby schools
GreatSchools rating
- 5/10Hagen Road Elementary SchoolGrades: PK-5Distance: 0.3 mi
- 7/10Somerset Academy Canyons Middle SchoolGrades: 6-8Distance: 2.3 mi
- 6/10Park Vista Community High SchoolGrades: 9-12Distance: 3.2 mi
Get a cash offer in 3 minutes
Find out how much your home could sell for in as little as 3 minutes with a no-obligation cash offer.
Estimated market value$634,500
Get a cash offer in 3 minutes
Find out how much your home could sell for in as little as 3 minutes with a no-obligation cash offer.
Estimated market value
$634,500

