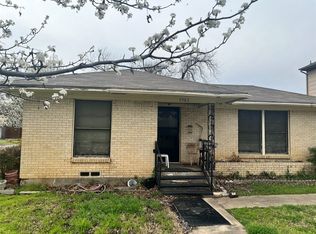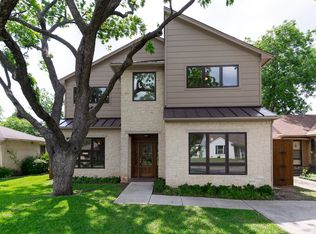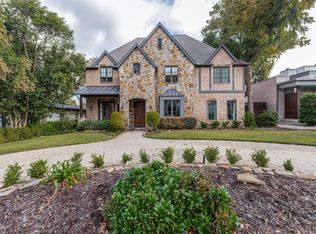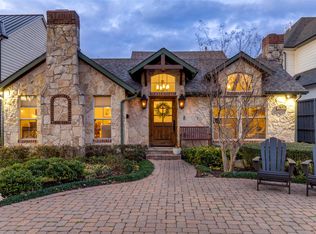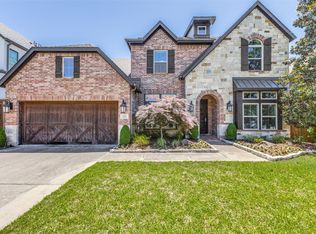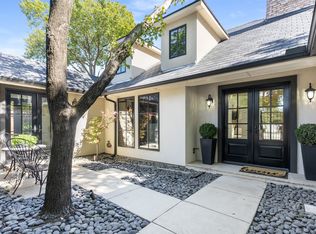Elegant French-Inspired Transitional on Corner Lot Near Inwood Village
Located within walking distance of premier shops and dining at Inwood Village, this French-inspired transitional residence blends timeless design with modern luxury. Situated on a desirable corner lot, the home boasts an ideal floor plan with high-end finishes throughout.
The open-concept kitchen and family room offer seamless indoor-outdoor living, overlooking a serene backyard oasis complete with a sparkling pool, outdoor fireplace, and built-in grill. The chef’s kitchen is outfitted with Wolf and Sub-Zero appliances, an expansive walk-in pantry, and a sleek wet bar.
The vaulted downstairs owner's suite is a true retreat, featuring glass French doors opening to the pool and courtyard, dual vanities, a steam shower, and spacious walk-in closets. Lovely formal dining and living rooms provide entertaining space as well as an office nook off the living room.
Upstairs, you'll find three additional bedrooms, each with large walk-in closets, along with a game room, wet bar, and media room. Additional highlights include custom built-ins, thoughtful builder upgrades, and a coveted four-car garage with epoxy flooring.
Under contract
$1,675,000
7419 Robin Rd, Dallas, TX 75209
4beds
4,115sqft
Est.:
Single Family Residence
Built in 2011
8,232.84 Square Feet Lot
$1,584,800 Zestimate®
$407/sqft
$-- HOA
What's special
Sparkling poolOffice nookSeamless indoor-outdoor livingBuilt-in grillSerene backyard oasisHigh-end finishesCustom built-ins
- 143 days |
- 2,678 |
- 107 |
Zillow last checked: 8 hours ago
Listing updated: February 05, 2026 at 08:27am
Listed by:
Erin Ballard 0460722 214-549-4823,
Compass RE Texas, LLC. 214-814-8100
Source: NTREIS,MLS#: 21063468
Facts & features
Interior
Bedrooms & bathrooms
- Bedrooms: 4
- Bathrooms: 4
- Full bathrooms: 3
- 1/2 bathrooms: 1
Primary bedroom
- Features: Closet Cabinetry, Dual Sinks, Double Vanity, En Suite Bathroom, Garden Tub/Roman Tub, Separate Shower, Steam Shower, Walk-In Closet(s)
- Level: First
- Dimensions: 16 x 18
Bedroom
- Level: Second
- Dimensions: 15 x 14
Bedroom
- Level: Second
- Dimensions: 14 x 13
Bedroom
- Level: First
- Dimensions: 14 x 13
Breakfast room nook
- Level: First
- Dimensions: 11 x 8
Game room
- Level: Second
- Dimensions: 13 x 21
Kitchen
- Features: Eat-in Kitchen, Kitchen Island, Pot Filler, Stone Counters, Walk-In Pantry
- Level: First
- Dimensions: 20 x 11
Living room
- Level: First
- Dimensions: 20 x 16
Living room
- Level: First
- Dimensions: 15 x 14
Media room
- Level: First
- Dimensions: 13 x 13
Utility room
- Level: First
- Dimensions: 10 x 6
Heating
- Central, Natural Gas, Zoned
Cooling
- Central Air, Electric
Appliances
- Included: Some Gas Appliances, Dishwasher, Electric Oven, Gas Cooktop, Disposal, Gas Water Heater, Microwave, Plumbed For Gas, Refrigerator
Features
- Wet Bar, Built-in Features, Dry Bar, Decorative/Designer Lighting Fixtures, Double Vanity, Eat-in Kitchen, High Speed Internet, Kitchen Island, Open Floorplan, Cable TV, Walk-In Closet(s)
- Flooring: Carpet, Stone, Wood
- Windows: Shutters
- Has basement: No
- Number of fireplaces: 3
- Fireplace features: Gas Starter, Masonry, Stone
Interior area
- Total interior livable area: 4,115 sqft
Video & virtual tour
Property
Parking
- Total spaces: 4
- Parking features: Epoxy Flooring, Garage, Garage Door Opener, Oversized, Garage Faces Rear
- Attached garage spaces: 4
Features
- Levels: Two
- Stories: 2
- Patio & porch: Covered, Deck
- Exterior features: Deck, Dog Run, Outdoor Grill
- Pool features: Gunite, In Ground, Pool
- Fencing: Wood
Lot
- Size: 8,232.84 Square Feet
- Features: Corner Lot, Landscaped
Details
- Parcel number: 00000342922000000
Construction
Type & style
- Home type: SingleFamily
- Architectural style: French Provincial,Detached
- Property subtype: Single Family Residence
Materials
- Foundation: Slab
- Roof: Composition
Condition
- Year built: 2011
Utilities & green energy
- Sewer: Public Sewer
- Water: Public
- Utilities for property: Sewer Available, Water Available, Cable Available
Community & HOA
Community
- Subdivision: Lovers Lane Heights
HOA
- Has HOA: No
Location
- Region: Dallas
Financial & listing details
- Price per square foot: $407/sqft
- Tax assessed value: $1,680,000
- Annual tax amount: $35,760
- Date on market: 9/18/2025
- Cumulative days on market: 143 days
Estimated market value
$1,584,800
$1.51M - $1.66M
$7,517/mo
Price history
Price history
| Date | Event | Price |
|---|---|---|
| 2/5/2026 | Contingent | $1,675,000$407/sqft |
Source: NTREIS #21063468 Report a problem | ||
| 9/18/2025 | Listed for sale | $1,675,000+12%$407/sqft |
Source: NTREIS #21063468 Report a problem | ||
| 4/26/2021 | Sold | -- |
Source: Ebby Halliday solds #14495633_75209 Report a problem | ||
| 4/3/2021 | Pending sale | $1,495,000$363/sqft |
Source: NTREIS #14495633 Report a problem | ||
| 3/8/2021 | Price change | $1,495,000-2%$363/sqft |
Source: NTREIS #14495633 Report a problem | ||
Public tax history
Public tax history
| Year | Property taxes | Tax assessment |
|---|---|---|
| 2025 | $30,205 +3.4% | $1,680,000 +5% |
| 2024 | $29,207 +0.1% | $1,600,000 +0.3% |
| 2023 | $29,192 -1.6% | $1,595,000 +12.5% |
Find assessor info on the county website
BuyAbility℠ payment
Est. payment
$11,027/mo
Principal & interest
$8110
Property taxes
$2331
Home insurance
$586
Climate risks
Neighborhood: Bluffview
Nearby schools
GreatSchools rating
- 7/10K.B. Polk Center for Academically Talented and GiftedGrades: PK-8Distance: 0.6 mi
- 4/10Thomas Jefferson High SchoolGrades: 9-12Distance: 2.6 mi
- 3/10Francisco Medrano Middle SchoolGrades: 6-8Distance: 3.6 mi
Schools provided by the listing agent
- Elementary: Polk
- Middle: Benjamin Franklin
- High: White
- District: Dallas ISD
Source: NTREIS. This data may not be complete. We recommend contacting the local school district to confirm school assignments for this home.
- Loading
