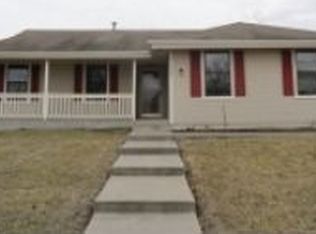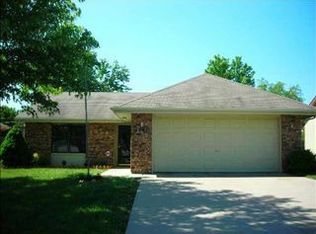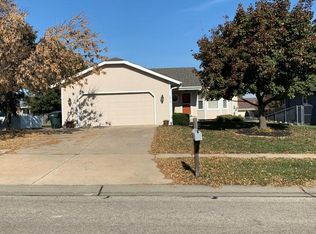Sold on 12/01/25
Price Unknown
7419 SW 26th Ct, Topeka, KS 66614
3beds
1,516sqft
Single Family Residence, Residential
Built in 1993
7,840.8 Square Feet Lot
$240,000 Zestimate®
$--/sqft
$1,728 Estimated rent
Home value
$240,000
$223,000 - $257,000
$1,728/mo
Zestimate® history
Loading...
Owner options
Explore your selling options
What's special
Located on a quiet cul-de-sac in the Indian Hills school district, this custom-built bi-level home offers a spacious and functional layout. The large primary suite features a brick fireplace, coffered ceiling, walk-in closet, full bath with a jetted tub, and private access to a deck. The main living area boasts an open floor plan with a second brick fireplace and mantle, creating a warm and inviting space for everyday living or entertaining. The kitchen showcases classic oak cabinetry and opens to a walkout deck that leads to a generously sized, privacy-fenced backyard. Newer carpet has been installed throughout the home, offering a fresh and comfortable feel. An extra-deep garage provides ample room for vehicles, storage, or a workshop area. Refrigerator and stove are included. Sellers are motivated—don’t miss your opportunity to tour this inviting home.
Zillow last checked: 8 hours ago
Listing updated: December 02, 2025 at 10:23am
Listed by:
Gwendolynne Colgrove 785-221-7938,
TopCity Realty, LLC,
John Carden 816-383-2103,
TopCity Realty, LLC
Bought with:
House Non Member
SUNFLOWER ASSOCIATION OF REALT
Source: Sunflower AOR,MLS#: 240414
Facts & features
Interior
Bedrooms & bathrooms
- Bedrooms: 3
- Bathrooms: 3
- Full bathrooms: 2
- 1/2 bathrooms: 1
Primary bedroom
- Level: Main
- Area: 204
- Dimensions: 17x12
Bedroom 2
- Level: Main
- Area: 150
- Dimensions: 12.5x12
Bedroom 3
- Level: Basement
- Area: 159.5
- Dimensions: 14.5x11
Dining room
- Level: Main
- Area: 115
- Dimensions: 11.5x10
Kitchen
- Level: Main
- Dimensions: 11.5x
Laundry
- Level: Basement
- Area: 48
- Dimensions: 8x6
Living room
- Level: Main
- Area: 285
- Dimensions: 19x15
Heating
- Has Heating (Unspecified Type)
Cooling
- Central Air
Appliances
- Included: Electric Range, Microwave, Dishwasher, Refrigerator, Disposal
- Laundry: In Basement, Separate Room
Features
- Coffered Ceiling(s), Vaulted Ceiling(s)
- Flooring: Laminate, Carpet
- Doors: Storm Door(s)
- Windows: Insulated Windows
- Basement: Concrete,Full,Finished,Daylight
- Number of fireplaces: 2
- Fireplace features: Two, Insert, Master Bedroom, Living Room
Interior area
- Total structure area: 1,516
- Total interior livable area: 1,516 sqft
- Finished area above ground: 1,116
- Finished area below ground: 400
Property
Parking
- Total spaces: 2
- Parking features: Attached, Auto Garage Opener(s), Garage Door Opener
- Attached garage spaces: 2
Features
- Patio & porch: Deck
- Fencing: Fenced,Wood
Lot
- Size: 7,840 sqft
- Features: Cul-De-Sac, Sidewalk
Details
- Parcel number: R54413
- Special conditions: Standard,Arm's Length
Construction
Type & style
- Home type: SingleFamily
- Property subtype: Single Family Residence, Residential
Materials
- Frame
- Roof: Composition
Condition
- Year built: 1993
Utilities & green energy
- Water: Public
Community & neighborhood
Location
- Region: Topeka
- Subdivision: West Indian Hills
Price history
| Date | Event | Price |
|---|---|---|
| 12/1/2025 | Sold | -- |
Source: | ||
| 10/22/2025 | Pending sale | $240,000$158/sqft |
Source: | ||
| 10/15/2025 | Price change | $240,000-3.6%$158/sqft |
Source: | ||
| 10/3/2025 | Price change | $249,000-3.9%$164/sqft |
Source: | ||
| 9/2/2025 | Price change | $259,000-3.7%$171/sqft |
Source: | ||
Public tax history
| Year | Property taxes | Tax assessment |
|---|---|---|
| 2025 | -- | $24,335 +3% |
| 2024 | $3,653 +3.1% | $23,627 +4% |
| 2023 | $3,543 +9.7% | $22,718 +12% |
Find assessor info on the county website
Neighborhood: Indian Hills
Nearby schools
GreatSchools rating
- 6/10Indian Hills Elementary SchoolGrades: K-6Distance: 0.4 mi
- 6/10Washburn Rural Middle SchoolGrades: 7-8Distance: 4.8 mi
- 8/10Washburn Rural High SchoolGrades: 9-12Distance: 4.6 mi
Schools provided by the listing agent
- Elementary: Indian Hills Elementary School/USD 437
- Middle: Washburn Rural Middle School/USD 437
- High: Washburn Rural High School/USD 437
Source: Sunflower AOR. This data may not be complete. We recommend contacting the local school district to confirm school assignments for this home.


